564 Pedlars Edge Drive, Wintergreen, VA 22967
Local realty services provided by:Better Homes and Gardens Real Estate Base Camp
564 Pedlars Edge Drive,Wintergreen, VA 22967
$1,690,000
- 6 Beds
- 6 Baths
- 3,663 sq. ft.
- Single family
- Pending
Listed by: cassandra daniel
Office: era woody hogg & assoc
MLS#:2527179
Source:RV
Price summary
- Price:$1,690,000
- Price per sq. ft.:$461.37
- Monthly HOA dues:$180.83
About this home
Welcome to your perfect escape in the Blue Ridge Mountains! Nestled just steps from the slopes of Wintergreen Ski Resort, our uniquely designed home offers a cozy, family-friendly retreat with all the charm of a luxury lodge--PLUS a creative twist. Each room is inspired by a different aspect of the Wintergreen experience, bringing the mountain magic indoors. This fully renovated home boasts six Bedrooms, five full baths, and half bath. Each uniquely designed to capture the adventures of Wintergreen Resort. Wine/coffee bar with ice maker, wine chiller. Two sets of washer and dryers. Beautiful sauna in the home. EV charger with paved parking for 6+vehicles. Two zone heating and cooling. New Trex decking and new hot tub. Property is booking up FAST as its first season on the market approaches. GREAT as a rental or simply to use as your own oasis. All furnishings convey to make this a move in ready property and seamless transition for vacation rentals. Tyro slope is a few houses down and there is a path to the slope for those that want easy access to intermediate slopes.
Contact an agent
Home facts
- Year built:1984
- Listing ID #:2527179
- Added:46 day(s) ago
- Updated:November 15, 2025 at 09:06 AM
Rooms and interior
- Bedrooms:6
- Total bathrooms:6
- Full bathrooms:5
- Half bathrooms:1
- Living area:3,663 sq. ft.
Heating and cooling
- Cooling:Heat Pump, Zoned
- Heating:Electric, Heat Pump, Zoned
Structure and exterior
- Roof:Shingle
- Year built:1984
- Building area:3,663 sq. ft.
- Lot area:0.5 Acres
Schools
- High school:Nelson
- Middle school:Nelson
- Elementary school:Rockfish
Utilities
- Water:Public
- Sewer:Public Sewer
Finances and disclosures
- Price:$1,690,000
- Price per sq. ft.:$461.37
- Tax amount:$3,160 (2024)
New listings near 564 Pedlars Edge Drive
- New
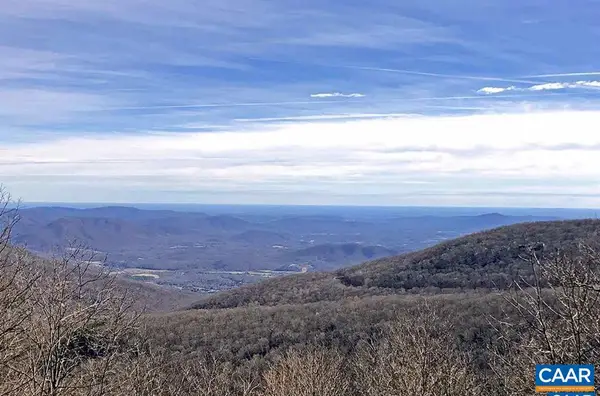 $259,000Active0.39 Acres
$259,000Active0.39 Acres341 Chestnut Pl, Wintergreen Resort, VA 22967
MLS# 671124Listed by: WINTERGREEN REALTY, LLC - New
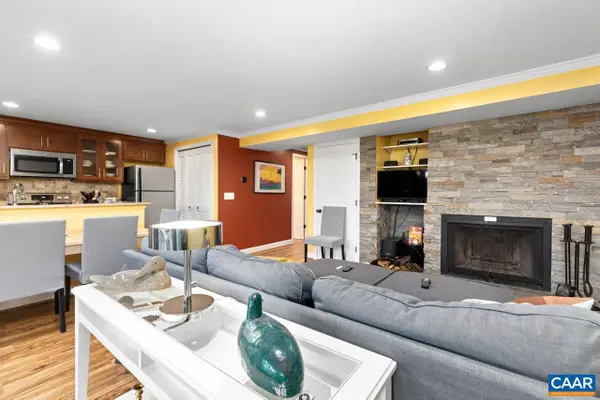 $299,000Active2 beds 2 baths784 sq. ft.
$299,000Active2 beds 2 baths784 sq. ft.125 Eagles Ct Condos, WINTERGREEN, VA 22967
MLS# 671133Listed by: WINTERGREEN REALTY, LLC - New
 $259,000Active0.39 Acres
$259,000Active0.39 Acres341 Chestnut Pl, WINTERGREEN RESORT, VA 22967
MLS# 671124Listed by: WINTERGREEN REALTY, LLC 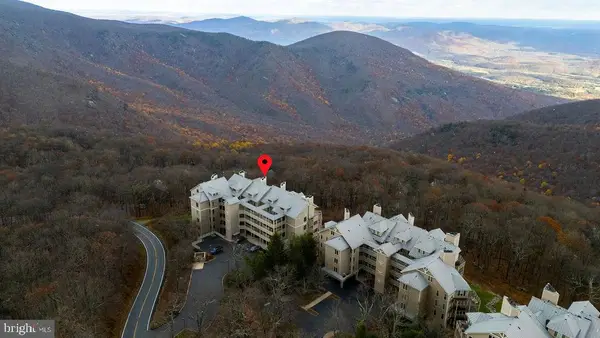 $429,000Pending2 beds 2 baths1,136 sq. ft.
$429,000Pending2 beds 2 baths1,136 sq. ft.1933 High Ridge Pl, ROSELAND, VA 22967
MLS# VANL2000616Listed by: ROCKWISE REALTY LLC- New
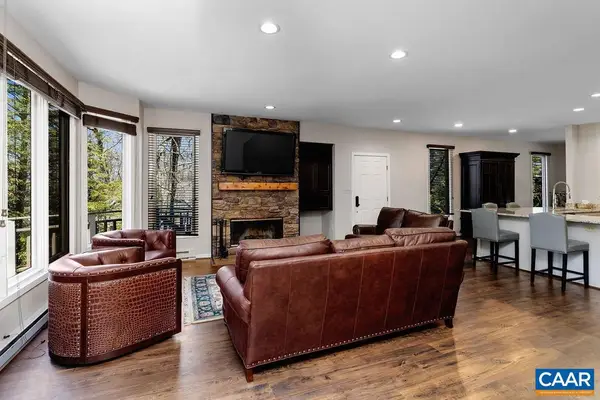 $420,000Active4 beds 4 baths2,412 sq. ft.
$420,000Active4 beds 4 baths2,412 sq. ft.29 Trillium Close #a29, WINTERGREEN RESORT, VA 22967
MLS# 670902Listed by: RE/MAX REALTY SPECIALISTS-CHARLOTTESVILLE - New
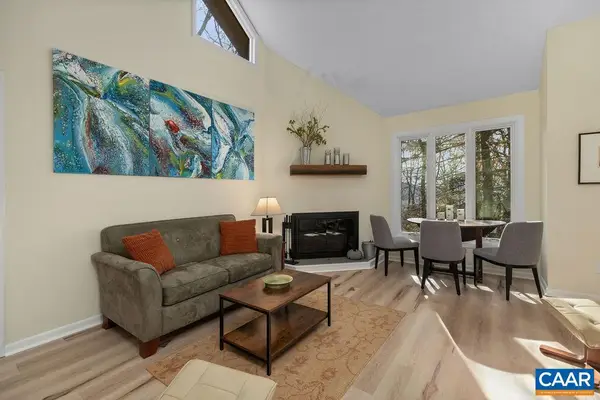 $279,000Active2 beds 2 baths972 sq. ft.
$279,000Active2 beds 2 baths972 sq. ft.731 Laurelwood Condos, WINTERGREEN RESORT, VA 22967
MLS# 671076Listed by: WINTERGREEN REALTY, LLC - New
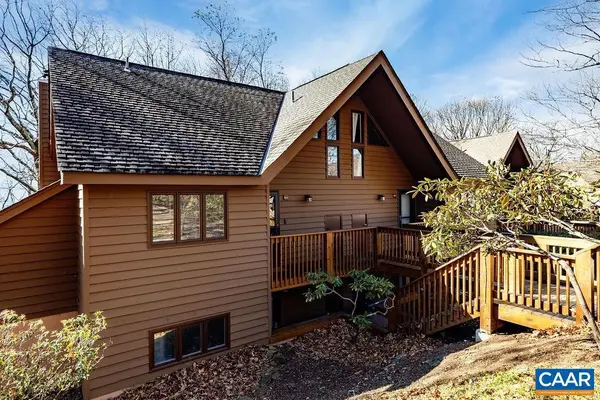 $159,000Active1 beds 1 baths648 sq. ft.
$159,000Active1 beds 1 baths648 sq. ft.800 Laurelwood Condos, WINTERGREEN RESORT, VA 22967
MLS# 671074Listed by: NEST REALTY GROUP, LLC 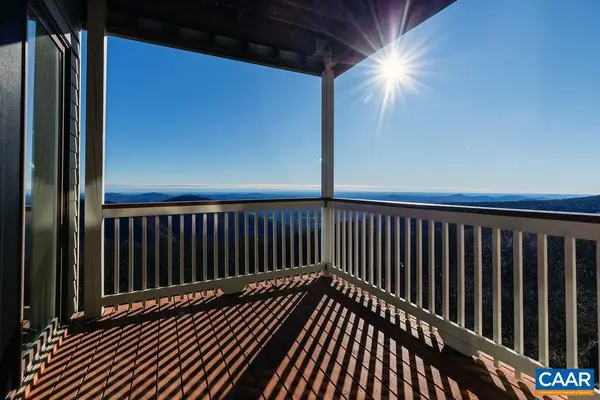 $429,000Pending2 beds 2 baths1,136 sq. ft.
$429,000Pending2 beds 2 baths1,136 sq. ft.1933 High Ridge Pl Condos, WINTERGREEN RESORT, VA 22958
MLS# 671034Listed by: RE/MAX REALTY SPECIALISTS-CHARLOTTESVILLE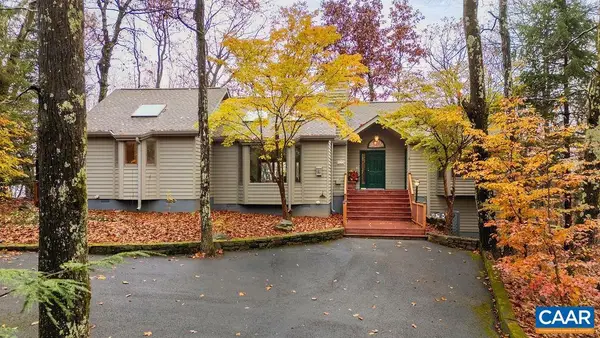 $549,000Pending3 beds 3 baths2,184 sq. ft.
$549,000Pending3 beds 3 baths2,184 sq. ft.631 Laurel Springs Dr, WINTERGREEN, VA 22967
MLS# 670878Listed by: FOUR SEASONS REALTY 1- Open Sat, 11am to 1pmNew
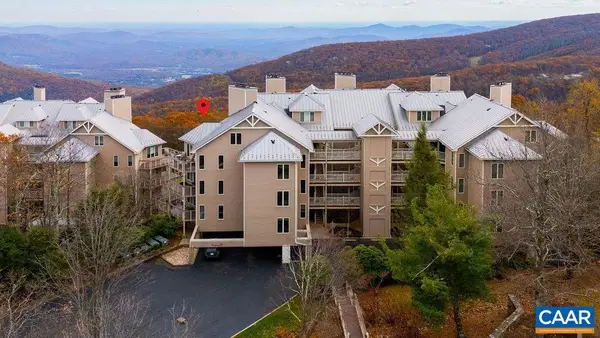 $499,000Active3 beds 3 baths1,483 sq. ft.
$499,000Active3 beds 3 baths1,483 sq. ft.1817 High Ridge Ct Condos, ROSELAND, VA 22967
MLS# 670800Listed by: WINTERGREEN REALTY, LLC
