75 Greenstone Dr, Wintergreen, VA 22967
Local realty services provided by:Better Homes and Gardens Real Estate Maturo
75 Greenstone Dr,Wintergreen, VA 22967
$1,390,000
- 6 Beds
- 7 Baths
- 3,904 sq. ft.
- Single family
- Pending
Listed by: tim merrick
Office: wintergreen realty, llc.
MLS#:669588
Source:BRIGHTMLS
Price summary
- Price:$1,390,000
- Price per sq. ft.:$356.05
- Monthly HOA dues:$180.83
About this home
This beautiful view house is being offered for the first time for sale. It is one of the few large homes which has recently become available in the Blackrock Subdivision on Greenstone Drive in years. The furnished spacious three-level floor plan is ideal for large families with six bedrooms, multiple living areas and with each level offering stunning year-round views of Rockfish Valley and the Piedmont Plateau beyond. Three generations of a family have used it as a second home and never rented it. It would also be an ideal home for two or three families who are looking to buy a vacation home in a year-round community such as Wintergreen.,Cutting Board,Glass Front Cabinets,Granite Counter,Wood Cabinets,Fireplace in Family Room,Fireplace in Living Room
Contact an agent
Home facts
- Year built:1984
- Listing ID #:669588
- Added:46 day(s) ago
- Updated:November 16, 2025 at 08:28 AM
Rooms and interior
- Bedrooms:6
- Total bathrooms:7
- Full bathrooms:6
- Half bathrooms:1
- Living area:3,904 sq. ft.
Heating and cooling
- Cooling:Central A/C, Heat Pump(s)
- Heating:Heat Pump(s)
Structure and exterior
- Roof:Architectural Shingle
- Year built:1984
- Building area:3,904 sq. ft.
- Lot area:0.55 Acres
Schools
- High school:NELSON
- Middle school:NELSON
- Elementary school:ROCKFISH
Utilities
- Water:Community
- Sewer:Private/Community Septic Tank
Finances and disclosures
- Price:$1,390,000
- Price per sq. ft.:$356.05
- Tax amount:$5,980 (2025)
New listings near 75 Greenstone Dr
- New
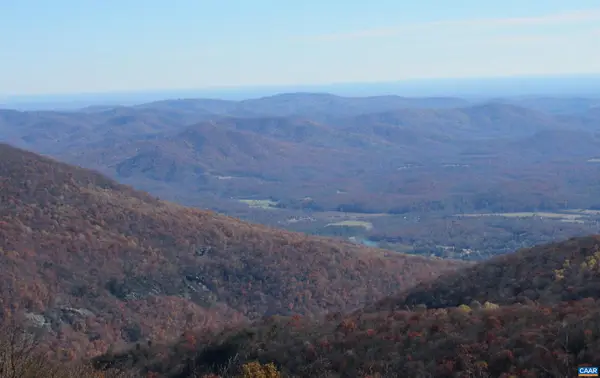 $439,000Active2 beds 2 baths1,270 sq. ft.
$439,000Active2 beds 2 baths1,270 sq. ft.1635 Overlook Condos #1635, WINTERGREEN, VA 22967
MLS# 671148Listed by: THOMPSON REAL ESTATE COMPANY - New
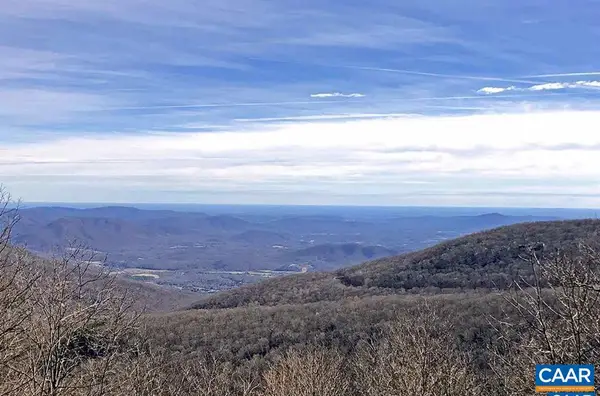 $259,000Active0.39 Acres
$259,000Active0.39 Acres341 Chestnut Pl, Wintergreen Resort, VA 22967
MLS# 671124Listed by: WINTERGREEN REALTY, LLC - New
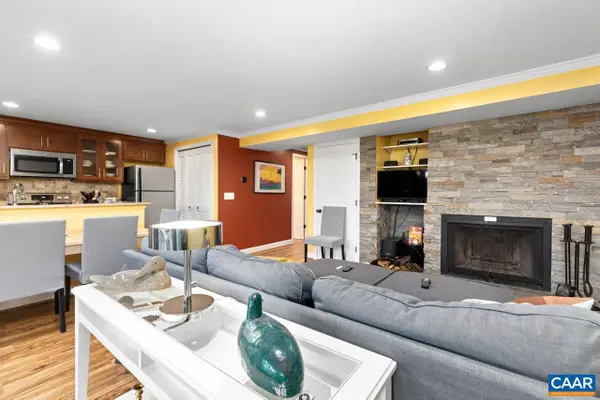 $299,000Active2 beds 2 baths784 sq. ft.
$299,000Active2 beds 2 baths784 sq. ft.125 Eagles Ct Condos, WINTERGREEN, VA 22967
MLS# 671133Listed by: WINTERGREEN REALTY, LLC - New
 $259,000Active0.39 Acres
$259,000Active0.39 Acres341 Chestnut Pl, WINTERGREEN RESORT, VA 22967
MLS# 671124Listed by: WINTERGREEN REALTY, LLC 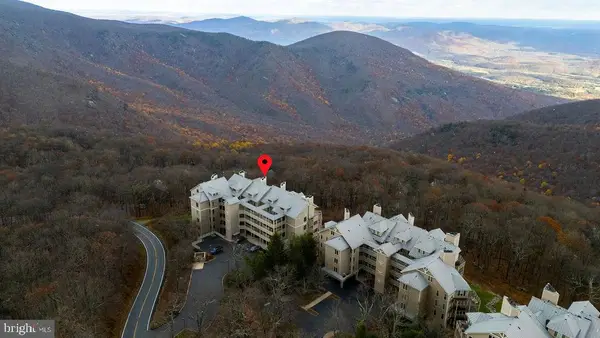 $429,000Pending2 beds 2 baths1,136 sq. ft.
$429,000Pending2 beds 2 baths1,136 sq. ft.1933 High Ridge Pl, ROSELAND, VA 22967
MLS# VANL2000616Listed by: ROCKWISE REALTY LLC- New
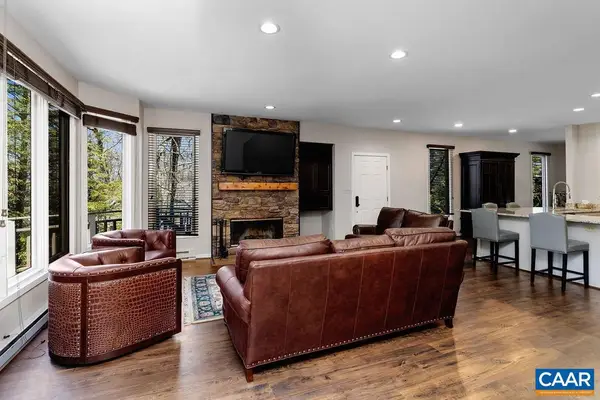 $420,000Active4 beds 4 baths2,412 sq. ft.
$420,000Active4 beds 4 baths2,412 sq. ft.29 Trillium Close #a29, WINTERGREEN RESORT, VA 22967
MLS# 670902Listed by: RE/MAX REALTY SPECIALISTS-CHARLOTTESVILLE - New
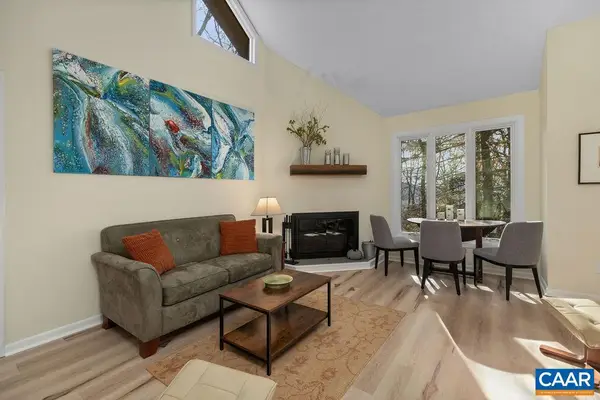 $279,000Active2 beds 2 baths972 sq. ft.
$279,000Active2 beds 2 baths972 sq. ft.731 Laurelwood Condos, WINTERGREEN RESORT, VA 22967
MLS# 671076Listed by: WINTERGREEN REALTY, LLC - New
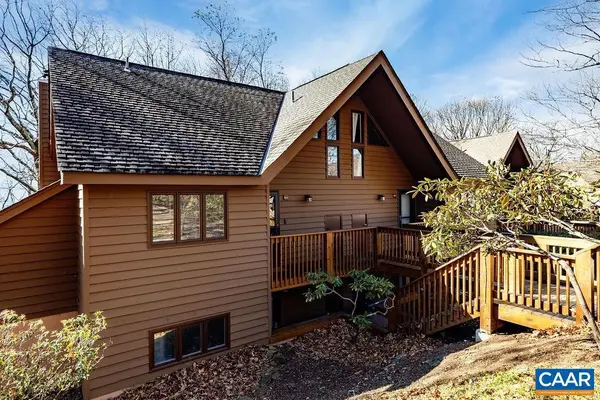 $159,000Active1 beds 1 baths648 sq. ft.
$159,000Active1 beds 1 baths648 sq. ft.800 Laurelwood Condos, WINTERGREEN RESORT, VA 22967
MLS# 671074Listed by: NEST REALTY GROUP, LLC 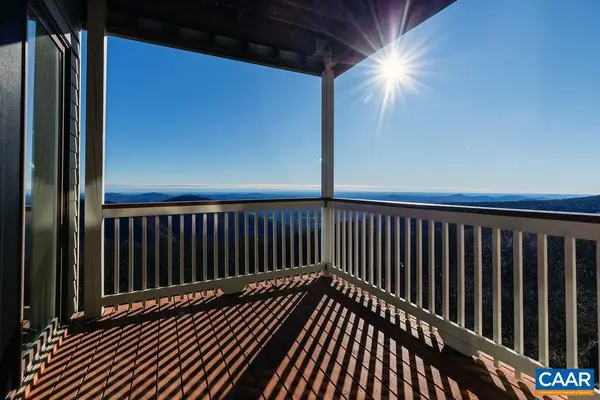 $429,000Pending2 beds 2 baths1,136 sq. ft.
$429,000Pending2 beds 2 baths1,136 sq. ft.1933 High Ridge Pl Condos, WINTERGREEN RESORT, VA 22958
MLS# 671034Listed by: RE/MAX REALTY SPECIALISTS-CHARLOTTESVILLE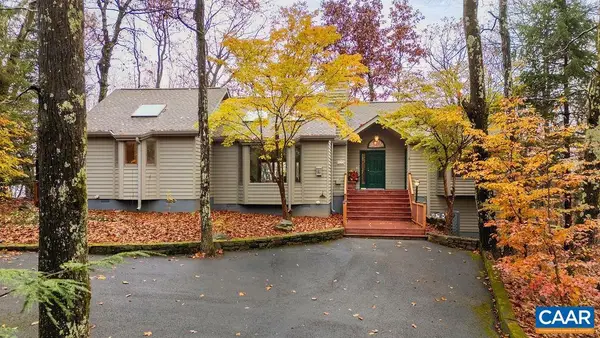 $549,000Pending3 beds 3 baths2,184 sq. ft.
$549,000Pending3 beds 3 baths2,184 sq. ft.631 Laurel Springs Dr, WINTERGREEN, VA 22967
MLS# 670878Listed by: FOUR SEASONS REALTY 1
