1102 Burton St, Woodbridge, VA 22191
Local realty services provided by:Better Homes and Gardens Real Estate Cassidon Realty
1102 Burton St,Woodbridge, VA 22191
$785,000
- 5 Beds
- 3 Baths
- 2,460 sq. ft.
- Single family
- Pending
Listed by: bj holycross
Office: long & foster real estate, inc.
MLS#:VAPW2100636
Source:BRIGHTMLS
Price summary
- Price:$785,000
- Price per sq. ft.:$319.11
About this home
Fully updated Cape Cod with extraordinary views of the Occoquan Bay & Potomac River!! This 2460 sq ft home is sited on an oversized half acre lot!! Refinished gorgeous hardwood floors on the main level. New luxury vinyl plank on the 2nd floor. 3 FULLY renovated full bathrooms. 3 MAIN level bedrooms and 2 full baths with 2 bedrooms and a full bath on the second level. Laundry access on main level. UNPARALLELED water views from the 4 season room w/ new split ac/heating unit. Kitchen recently updated with granite countertops and stainless steel appliances. Access to a well with non-potable water for irrigation/gardening. STEPS to the Occoquan Bay & Potomac River. Private Community Beach with boat launch or store your boat at Tyme N Tyde Marina. Minutes to I-95,HOT lane access, Commuter Lots, VRE, Veteran's Park, Occoquan Wildlife Refuge, Neabsco Boardwalk, Stonebridge Shopping Center & Potomac Mills.
Contact an agent
Home facts
- Year built:1957
- Listing ID #:VAPW2100636
- Added:152 day(s) ago
- Updated:December 31, 2025 at 08:44 AM
Rooms and interior
- Bedrooms:5
- Total bathrooms:3
- Full bathrooms:3
- Living area:2,460 sq. ft.
Heating and cooling
- Cooling:Central A/C, Heat Pump(s), Programmable Thermostat
- Heating:Electric, Heat Pump(s)
Structure and exterior
- Roof:Architectural Shingle
- Year built:1957
- Building area:2,460 sq. ft.
- Lot area:0.54 Acres
Utilities
- Water:Public
- Sewer:Grinder Pump, Public Sewer
Finances and disclosures
- Price:$785,000
- Price per sq. ft.:$319.11
- Tax amount:$5,886 (2025)
New listings near 1102 Burton St
- Coming Soon
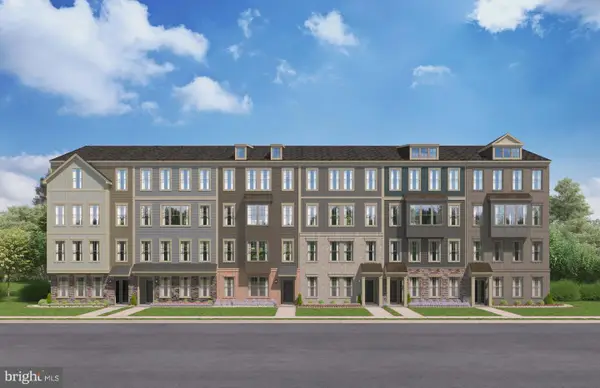 $549,360Coming Soon3 beds 3 baths
$549,360Coming Soon3 beds 3 baths14140 Slate St, WOODBRIDGE, VA 22193
MLS# VAPW2109710Listed by: SM BROKERAGE, LLC - Coming Soon
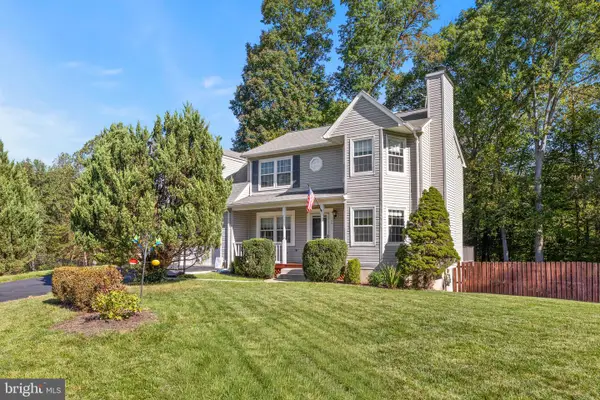 $599,999Coming Soon3 beds 3 baths
$599,999Coming Soon3 beds 3 baths13911 Ruler Ct, WOODBRIDGE, VA 22193
MLS# VAPW2109148Listed by: SAMSON PROPERTIES - Coming Soon
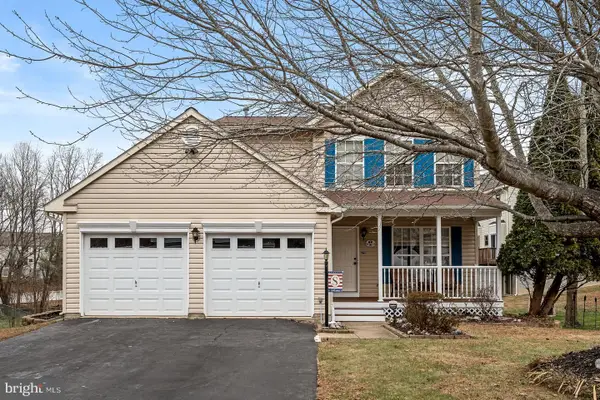 $625,000Coming Soon5 beds 3 baths
$625,000Coming Soon5 beds 3 baths6170 Oaklawn Ln, WOODBRIDGE, VA 22193
MLS# VAPW2108184Listed by: KELLER WILLIAMS REALTY - Coming Soon
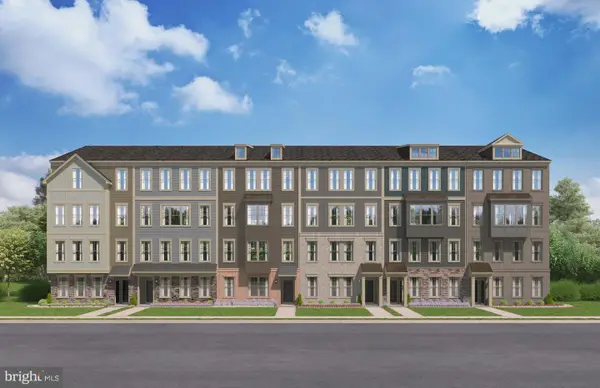 $614,381Coming Soon3 beds 3 baths
$614,381Coming Soon3 beds 3 baths13733 Cobble Loop, WOODBRIDGE, VA 22193
MLS# VAPW2109674Listed by: SM BROKERAGE, LLC - Coming Soon
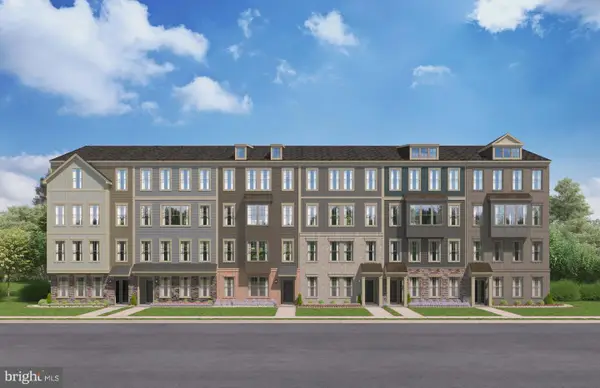 $558,860Coming Soon3 beds 3 baths
$558,860Coming Soon3 beds 3 baths13737 Cobble Loop, WOODBRIDGE, VA 22193
MLS# VAPW2109648Listed by: SM BROKERAGE, LLC - Coming Soon
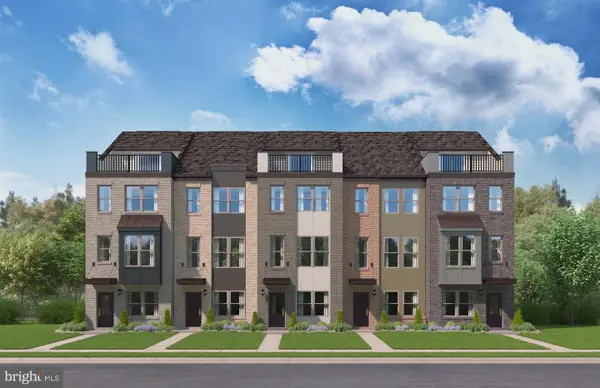 $599,385Coming Soon3 beds 4 baths
$599,385Coming Soon3 beds 4 baths13720 Cobble Loop, WOODBRIDGE, VA 22193
MLS# VAPW2109662Listed by: SM BROKERAGE, LLC - Coming Soon
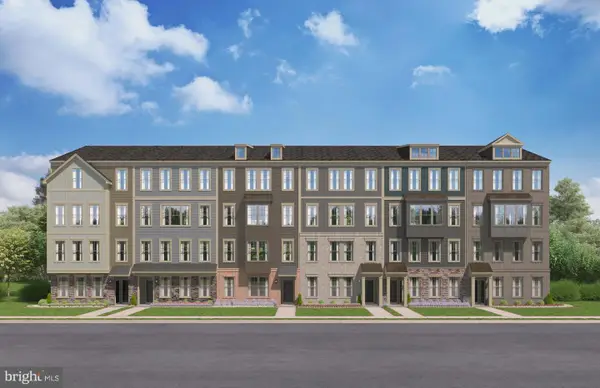 $493,752Coming Soon3 beds 3 baths
$493,752Coming Soon3 beds 3 baths13735 Cobble Loop, WOODBRIDGE, VA 22193
MLS# VAPW2109664Listed by: SM BROKERAGE, LLC - Coming Soon
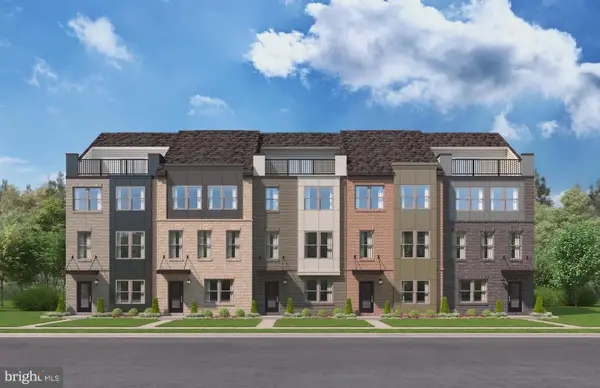 $667,080Coming Soon4 beds 4 baths
$667,080Coming Soon4 beds 4 baths13668 Cobble Loop, WOODBRIDGE, VA 22193
MLS# VAPW2109670Listed by: SM BROKERAGE, LLC - Coming Soon
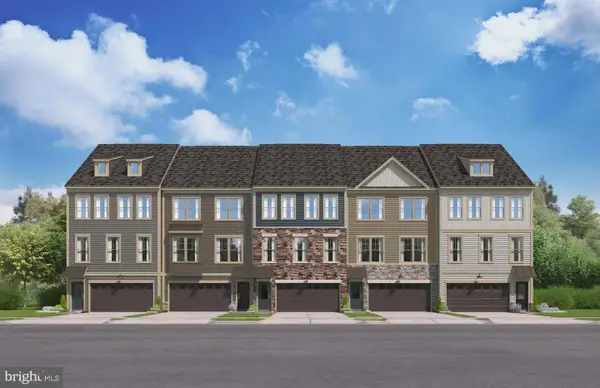 $674,480Coming Soon3 beds 4 baths
$674,480Coming Soon3 beds 4 baths14143 Slate St, WOODBRIDGE, VA 22193
MLS# VAPW2109676Listed by: SM BROKERAGE, LLC - Coming Soon
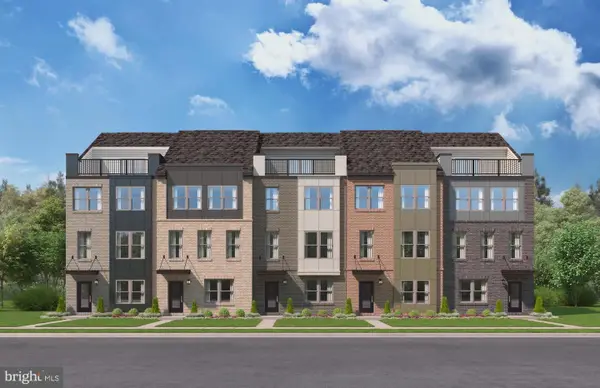 $685,727Coming Soon3 beds 3 baths
$685,727Coming Soon3 beds 3 baths13670 Cobble Loop, WOODBRIDGE, VA 22193
MLS# VAPW2109644Listed by: SM BROKERAGE, LLC
