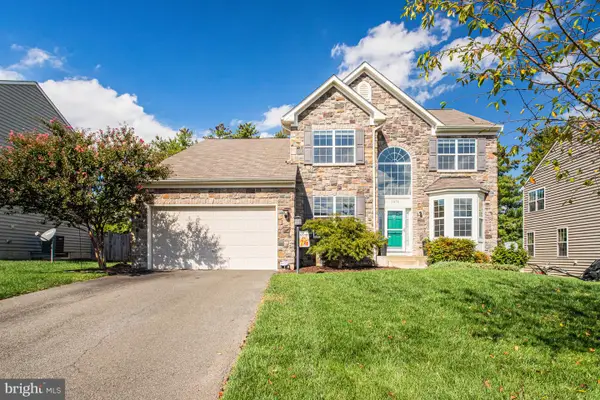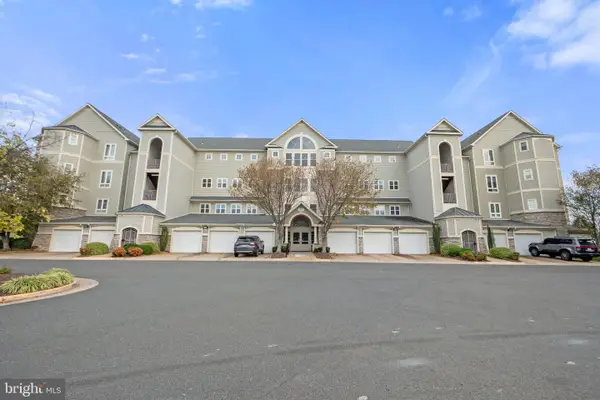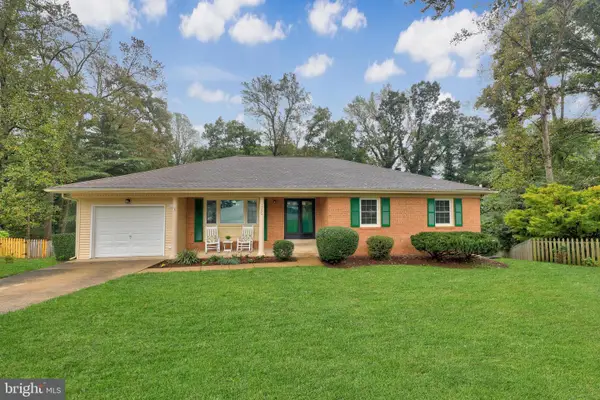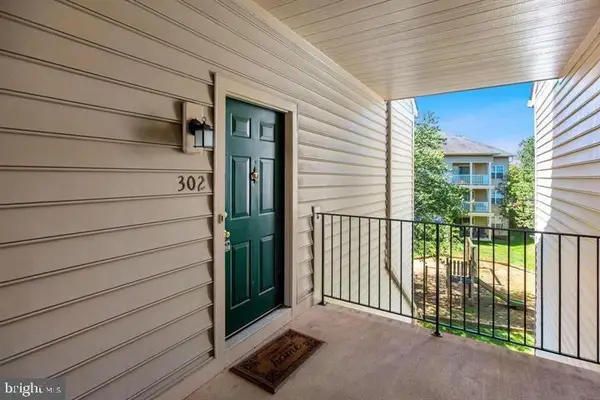11780 Chanceford Dr, Woodbridge, VA 22192
Local realty services provided by:Better Homes and Gardens Real Estate Premier
11780 Chanceford Dr,Woodbridge, VA 22192
$1,150,000
- 6 Beds
- 6 Baths
- - sq. ft.
- Single family
- Coming Soon
Listed by:wes w. stearns
Office:m.o. wilson properties
MLS#:VAPW2104618
Source:BRIGHTMLS
Price summary
- Price:$1,150,000
- Monthly HOA dues:$134
About this home
"COMING SOON" Stunning 4 level stone front Clifton III by Craftmark homes***6 bedrooms, open floor plan with hardwood with large deck with grill overlooking par 5 #13 hole of Old Hickory Golf Course in River Falls Community, Prince William County's Premier Golf Course Community***4 level has full bath and bedroom along with 2nd family room****Spacious bedrooms, amazing gourmet kitchen with morning room****Main level office, finish in place hardwoods****Large finished basement with bar, 6th bedroom & full bath***tons of storage (painting and new flooring in process)***River Falls is served by 3 wonderful schools including Colgan High School (constructed for $113M) featuring magnet Arts program as well as Benton Middle School & Westridge Elementary school***River Falls has miles of paved trails, pet stations, multiple basketball & tennis courts and tot lots. The club house has many public events for holidays, movie nights at the pool and other social events.
Contact an agent
Home facts
- Year built:2005
- Listing ID #:VAPW2104618
- Added:7 day(s) ago
- Updated:September 29, 2025 at 01:35 PM
Rooms and interior
- Bedrooms:6
- Total bathrooms:6
- Full bathrooms:5
- Half bathrooms:1
Heating and cooling
- Cooling:Ceiling Fan(s), Central A/C, Heat Pump(s), Programmable Thermostat
- Heating:Central, Electric, Floor Furnace, Forced Air, Heat Pump(s), Natural Gas, Programmable Thermostat
Structure and exterior
- Roof:Asphalt
- Year built:2005
Schools
- High school:CHARLES J. COLGAN SENIOR
- Middle school:BENTON
- Elementary school:WESTRIDGE
Utilities
- Water:Public
- Sewer:Public Sewer
Finances and disclosures
- Price:$1,150,000
- Tax amount:$10,081 (2025)
New listings near 11780 Chanceford Dr
- Coming Soon
 $430,000Coming Soon3 beds 3 baths
$430,000Coming Soon3 beds 3 baths3409 Caledonia Cir, WOODBRIDGE, VA 22192
MLS# VAPW2104854Listed by: LONG & FOSTER REAL ESTATE, INC. - Coming Soon
 $849,900Coming Soon5 beds 5 baths
$849,900Coming Soon5 beds 5 baths3078 American Eagle Blvd, WOODBRIDGE, VA 22191
MLS# VAPW2104646Listed by: LONG & FOSTER REAL ESTATE, INC. - New
 $440,000Active3 beds 2 baths
$440,000Active3 beds 2 baths15214 Colorado Ave, WOODBRIDGE, VA 22191
MLS# VAPW2105070Listed by: JEFFREY CHARLES AND ASSOCIATES INC - New
 $510,000Active3 beds 4 baths1,790 sq. ft.
$510,000Active3 beds 4 baths1,790 sq. ft.1575 Renate Dr, WOODBRIDGE, VA 22192
MLS# VAPW2104958Listed by: SAMSON PROPERTIES - Coming Soon
 $524,900Coming Soon3 beds 4 baths
$524,900Coming Soon3 beds 4 baths14819 Potomac Branch Dr, WOODBRIDGE, VA 22191
MLS# VAPW2104310Listed by: SAMSON PROPERTIES - Coming Soon
 $489,900Coming Soon4 beds 3 baths
$489,900Coming Soon4 beds 3 baths13540 Kaslo Dr, WOODBRIDGE, VA 22193
MLS# VAPW2103752Listed by: CENTURY 21 NEW MILLENNIUM - Coming Soon
 $765,000Coming Soon4 beds 4 baths
$765,000Coming Soon4 beds 4 baths16316 Admeasure Cir, WOODBRIDGE, VA 22191
MLS# VAPW2104920Listed by: REAL BROKER, LLC - New
 $485,000Active2 beds 2 baths1,889 sq. ft.
$485,000Active2 beds 2 baths1,889 sq. ft.1621 Ladue Ct #105, WOODBRIDGE, VA 22191
MLS# VAPW2105054Listed by: RE/MAX GATEWAY, LLC - New
 $630,000Active4 beds 3 baths3,000 sq. ft.
$630,000Active4 beds 3 baths3,000 sq. ft.12220 Redwood Ct, WOODBRIDGE, VA 22192
MLS# VAPW2105036Listed by: COLDWELL BANKER REALTY  $349,900Pending3 beds 3 baths1,234 sq. ft.
$349,900Pending3 beds 3 baths1,234 sq. ft.1031 Gardenview Loop #302, WOODBRIDGE, VA 22191
MLS# VAPW2099246Listed by: SPRING HILL REAL ESTATE, LLC.
