12203 Oakwood Dr, WOODBRIDGE, VA 22192
Local realty services provided by:Better Homes and Gardens Real Estate Community Realty
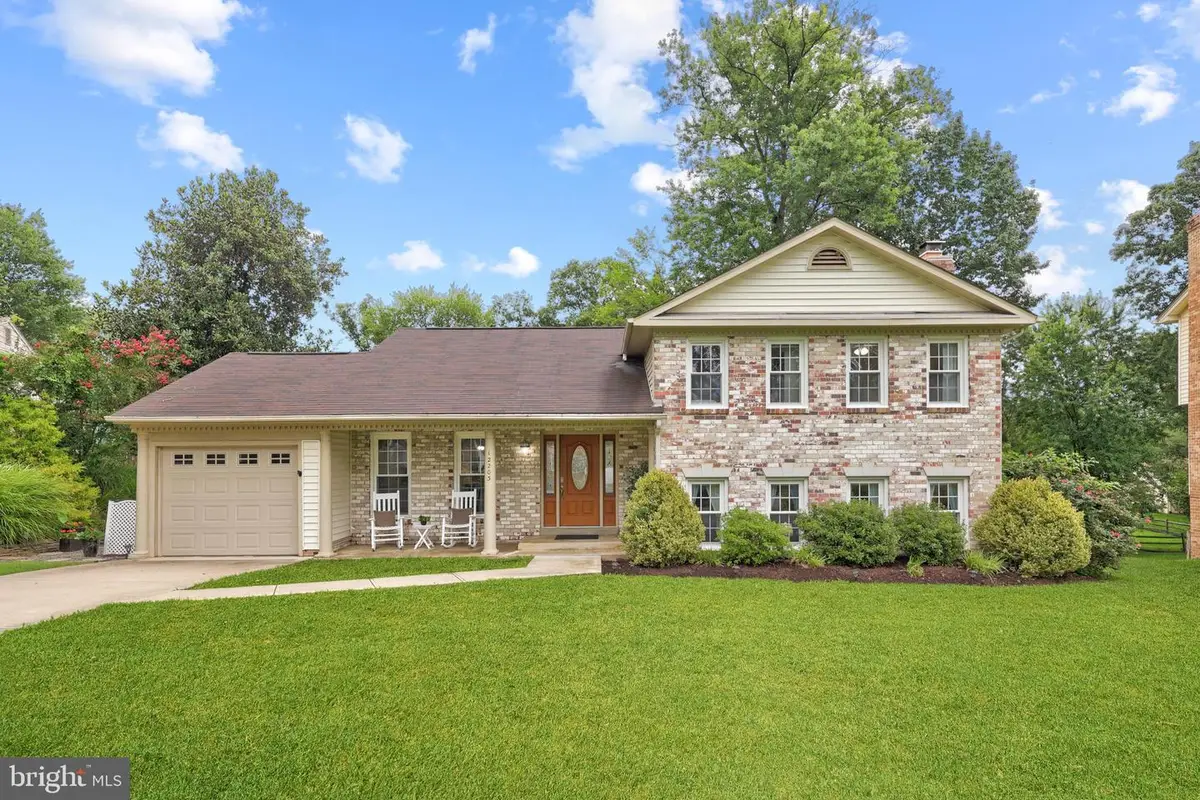
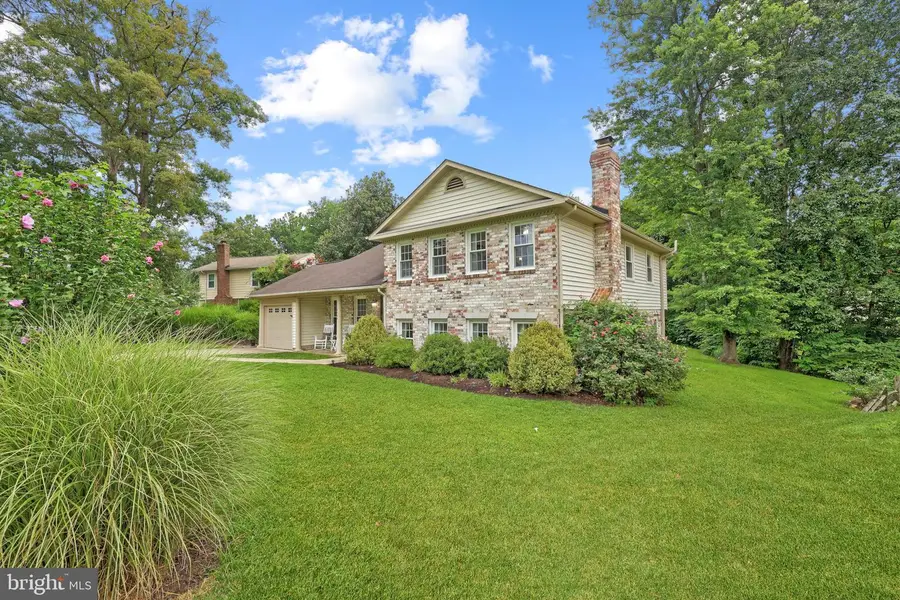

12203 Oakwood Dr,WOODBRIDGE, VA 22192
$635,000
- 5 Beds
- 3 Baths
- 1,836 sq. ft.
- Single family
- Pending
Listed by:ngoc king
Office:coldwell banker realty
MLS#:VAPW2100090
Source:BRIGHTMLS
Price summary
- Price:$635,000
- Price per sq. ft.:$345.86
- Monthly HOA dues:$62.33
About this home
Expansive Four-Level Home in the Heart of Lake Ridge! Welcome to 12203 Oakwood Drive-an exceptionally spacious single-family home nestled on a quiet street in the sought-after Lake Ridge community. Offering over four finished levels of living space, this home blends thoughtful updates with a versatile layout that accommodates both everyday living and effortless entertaining. Step inside to gleaming hardwood floors that flow through the main and upper levels. The main level offers a bright, open-concept layout with a refreshed kitchen featuring granite countertops, stainless steel appliances, and generous table space. The dining area seamlessly connects to the spacious living room and opens to a large rear deck-ideal for outdoor dining, entertaining guests, or simply enjoying the peaceful, private fenced yard. Upstairs, you'll find four comfortable bedrooms and two full bathrooms, including a well-proportioned primary suite. The lower levels offer rare and valuable space you simply won't find in most homes. The first lower level features a large, light-filled family room with full-sized windows and a wood-burning fireplace-perfect for cozy movie nights, a home office setup, or casual gatherings. There's also a fifth bedroom on this level that works beautifully as a guest room or private office, plus a large laundry and utility room with ample storage. Down one more level, you'll find a fully finished sub-basement-a hidden gem ideal for a home theater, playroom, fitness studio, workshop, or creative space. Whether you're looking for multi-generational living, space to work from home, or simply room to grow, this layout offers unmatched flexibility. Recent updates include: ✔️ New roof and siding (2016) ✔️ New driveway (2016) ✔️ New hot water heater (2018) ✔️ New furnace (2019) Enjoy all the amenities Lake Ridge has to offer: 5 community pools, spray park, tennis and pickleball courts, fitness stations, trails, playgrounds, and even a private boat ramp. With easy access to I-95, commuter lots, VRE, and express bus lines, the location is as convenient as it is charming. This is more than a home-it's a lifestyle opportunity. Don't miss it!
Contact an agent
Home facts
- Year built:1973
- Listing Id #:VAPW2100090
- Added:13 day(s) ago
- Updated:August 16, 2025 at 07:27 AM
Rooms and interior
- Bedrooms:5
- Total bathrooms:3
- Full bathrooms:2
- Half bathrooms:1
- Living area:1,836 sq. ft.
Heating and cooling
- Cooling:Central A/C
- Heating:90% Forced Air, Natural Gas
Structure and exterior
- Roof:Architectural Shingle
- Year built:1973
- Building area:1,836 sq. ft.
- Lot area:0.28 Acres
Utilities
- Water:Public
- Sewer:Public Sewer
Finances and disclosures
- Price:$635,000
- Price per sq. ft.:$345.86
- Tax amount:$5,036 (2025)
New listings near 12203 Oakwood Dr
- New
 $539,900Active6 beds 3 baths2,147 sq. ft.
$539,900Active6 beds 3 baths2,147 sq. ft.2219 Madison Ct, WOODBRIDGE, VA 22191
MLS# VAPW2101816Listed by: UNITED REAL ESTATE - Coming Soon
 $649,950Coming Soon5 beds 4 baths
$649,950Coming Soon5 beds 4 baths2958 Fox Tail Ct, WOODBRIDGE, VA 22192
MLS# VAPW2101792Listed by: METRO HOUSE - New
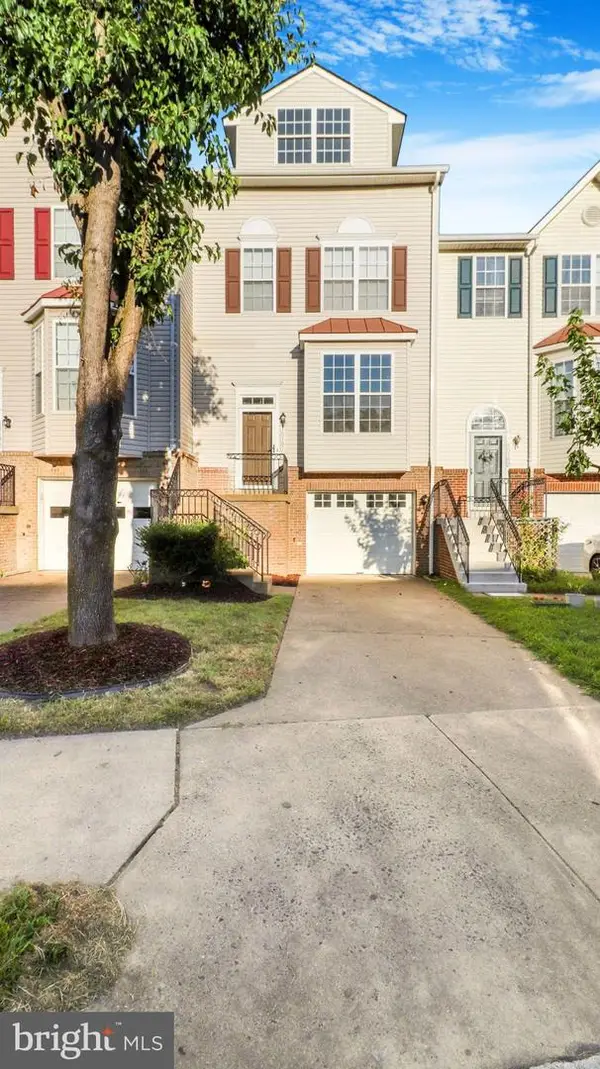 $485,000Active4 beds 3 baths1,568 sq. ft.
$485,000Active4 beds 3 baths1,568 sq. ft.15187 Brazil Cir, WOODBRIDGE, VA 22193
MLS# VAPW2101646Listed by: SMART REALTY, LLC - New
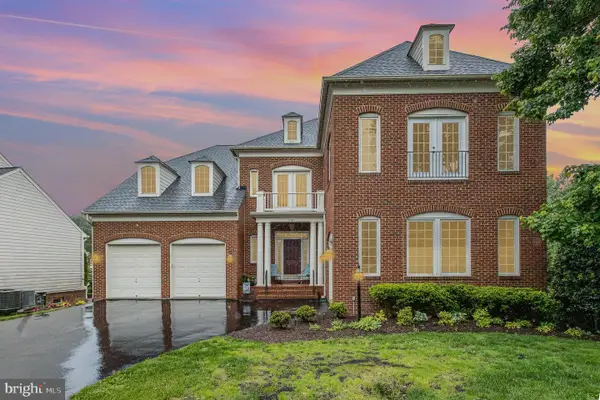 $999,000Active6 beds 6 baths6,027 sq. ft.
$999,000Active6 beds 6 baths6,027 sq. ft.11787 Chanceford Dr, WOODBRIDGE, VA 22192
MLS# VAPW2101768Listed by: SAMSON PROPERTIES - New
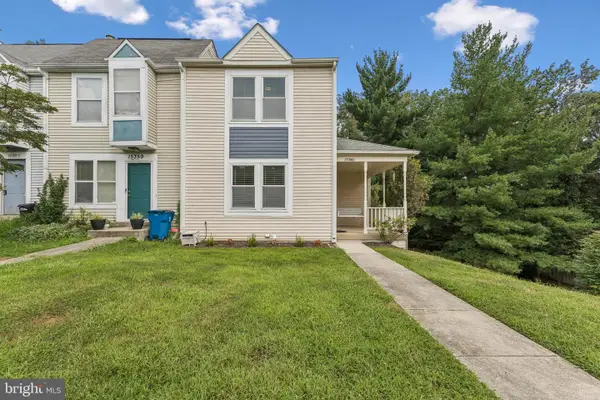 $400,000Active3 beds 3 baths1,448 sq. ft.
$400,000Active3 beds 3 baths1,448 sq. ft.15361 Gatehouse Ter, WOODBRIDGE, VA 22191
MLS# VAPW2101680Listed by: RE/MAX ALLEGIANCE - New
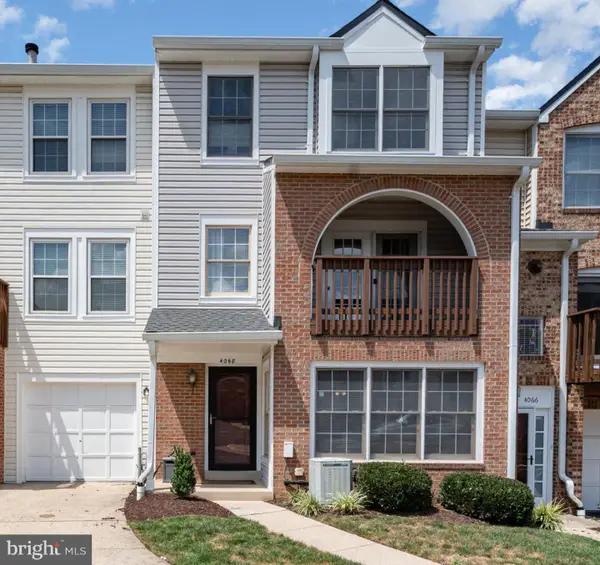 $407,000Active3 beds 3 baths1,722 sq. ft.
$407,000Active3 beds 3 baths1,722 sq. ft.4068 Chetham Way, WOODBRIDGE, VA 22192
MLS# VAPW2101752Listed by: CITY REALTY - Coming Soon
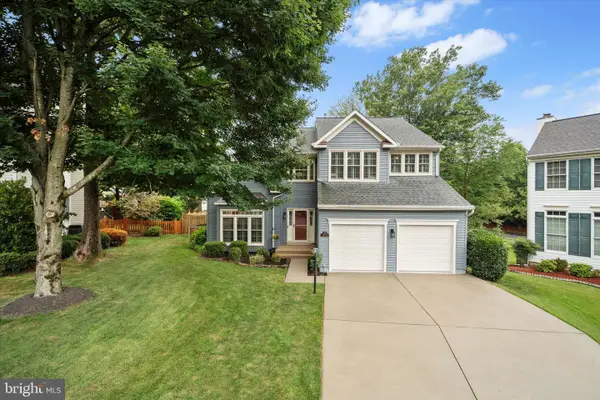 $785,000Coming Soon4 beds 4 baths
$785,000Coming Soon4 beds 4 baths13204 Windy Leaf Ct, WOODBRIDGE, VA 22192
MLS# VAPW2100688Listed by: PEARSON SMITH REALTY, LLC - New
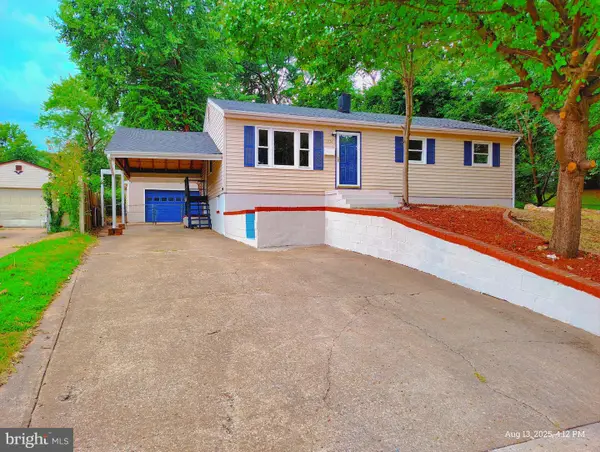 $549,900Active6 beds 3 baths2,200 sq. ft.
$549,900Active6 beds 3 baths2,200 sq. ft.1326 East Longview Dr, WOODBRIDGE, VA 22191
MLS# VAPW2101732Listed by: SAMSON PROPERTIES - New
 $445,000Active3 beds 4 baths1,762 sq. ft.
$445,000Active3 beds 4 baths1,762 sq. ft.14668 Fox Glove Ct, WOODBRIDGE, VA 22193
MLS# VAPW2101724Listed by: PRINCE WILLIAM REALTY INC. - Coming Soon
 $725,000Coming Soon4 beds 4 baths
$725,000Coming Soon4 beds 4 baths3518 Mount Burnside Way, WOODBRIDGE, VA 22192
MLS# VAPW2101714Listed by: LONG & FOSTER REAL ESTATE, INC.
