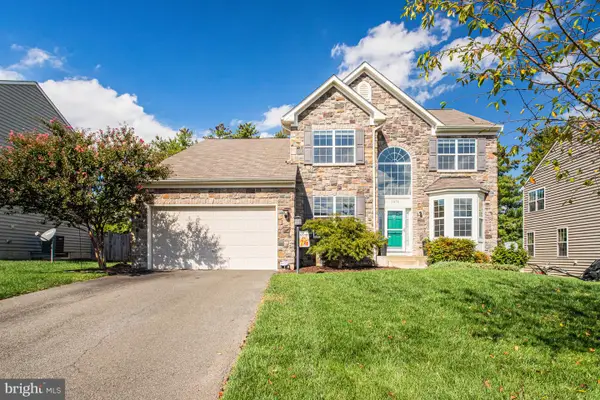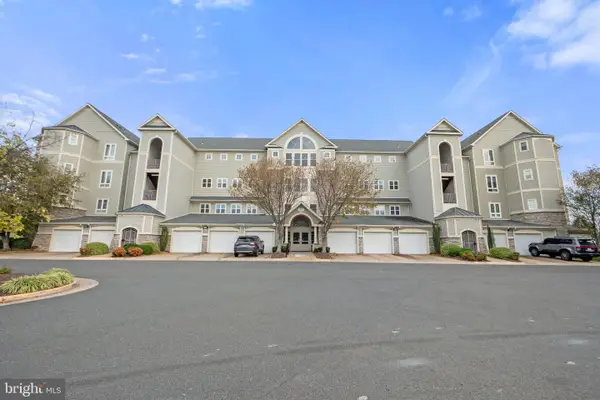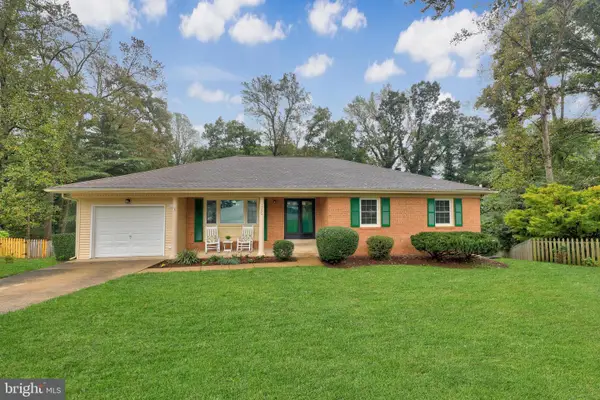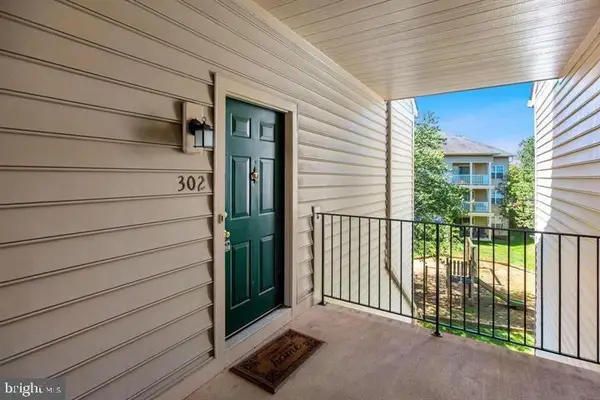12446 Pfitzner Ct, Woodbridge, VA 22192
Local realty services provided by:Better Homes and Gardens Real Estate Cassidon Realty
Listed by:leah l webster
Office:re/max allegiance
MLS#:VAPW2090624
Source:BRIGHTMLS
Price summary
- Price:$839,000
- Price per sq. ft.:$154.51
- Monthly HOA dues:$95
About this home
Reduced!! Seller paid home warranty in place until 7/8/26. 5 bedrooms with 4 .5 baths in 5430 square feet of open space! One owner since constructed. The largest floor plan NVR offered in Reids Prospect- a premier community. Stately, open floor plan, detached home, on a corner lot stuns on three, sun filled , finished levels of amazing features. Impressive two story foyer with cascading stair case, hardwood floors on main level with wonderful spaces at every turn. Entertain in your formal living room just off the front entrance, while having a view of a home office framed with French doors. Loose yourself as you move in to the family room adorned by a grand, designer stone floor to ceiling fire place display. The gourmet kitchen does not disappoint with a massively elegant island, double oven, gas cook top, stainless appliances and granite counters. There is a wonderful sun drenched sitting room off the kitchen adjacent to an exterior deck. Climb the grand stair case to reveal an upper level that features three large secondary bedrooms, separate laundry room and two full bathrooms with tile floors. The owner’s suite is a like a wing of this castle just for you! Vaulted ceilings, filled with windows and another large sitting room with an enormous walk in closet. The owner’s bath features designer tile floors, two sinks, a large walk in shower, soaking tub and two vanities with granite counters. The expansive lower level features a sun lit 5th bedroom (currently used as a home gym), neutral high luxury vinyl flooring, another full bath, plenty of storage and a walk up exit to the back yard. If all those features were not enough, there is an installed central vacuum, whole house intercom and speaker system with a two car garage. There is no shortage of areas to sit, play and imagine. This home is simply amazing. See it today!
Contact an agent
Home facts
- Year built:2010
- Listing ID #:VAPW2090624
- Added:185 day(s) ago
- Updated:September 29, 2025 at 07:35 AM
Rooms and interior
- Bedrooms:5
- Total bathrooms:5
- Full bathrooms:4
- Half bathrooms:1
- Living area:5,430 sq. ft.
Heating and cooling
- Cooling:Ceiling Fan(s), Central A/C
- Heating:Central, Electric
Structure and exterior
- Year built:2010
- Building area:5,430 sq. ft.
- Lot area:0.13 Acres
Utilities
- Water:Public
- Sewer:Public Sewer
Finances and disclosures
- Price:$839,000
- Price per sq. ft.:$154.51
- Tax amount:$7,733 (2025)
New listings near 12446 Pfitzner Ct
- Coming Soon
 $430,000Coming Soon3 beds 3 baths
$430,000Coming Soon3 beds 3 baths3409 Caledonia Cir, WOODBRIDGE, VA 22192
MLS# VAPW2104854Listed by: LONG & FOSTER REAL ESTATE, INC. - Coming Soon
 $849,900Coming Soon5 beds 5 baths
$849,900Coming Soon5 beds 5 baths3078 American Eagle Blvd, WOODBRIDGE, VA 22191
MLS# VAPW2104646Listed by: LONG & FOSTER REAL ESTATE, INC. - New
 $440,000Active3 beds 2 baths
$440,000Active3 beds 2 baths15214 Colorado Ave, WOODBRIDGE, VA 22191
MLS# VAPW2105070Listed by: JEFFREY CHARLES AND ASSOCIATES INC - New
 $510,000Active3 beds 4 baths1,790 sq. ft.
$510,000Active3 beds 4 baths1,790 sq. ft.1575 Renate Dr, WOODBRIDGE, VA 22192
MLS# VAPW2104958Listed by: SAMSON PROPERTIES - Coming Soon
 $524,900Coming Soon3 beds 4 baths
$524,900Coming Soon3 beds 4 baths14819 Potomac Branch Dr, WOODBRIDGE, VA 22191
MLS# VAPW2104310Listed by: SAMSON PROPERTIES - Coming Soon
 $489,900Coming Soon4 beds 3 baths
$489,900Coming Soon4 beds 3 baths13540 Kaslo Dr, WOODBRIDGE, VA 22193
MLS# VAPW2103752Listed by: CENTURY 21 NEW MILLENNIUM - Coming Soon
 $765,000Coming Soon4 beds 4 baths
$765,000Coming Soon4 beds 4 baths16316 Admeasure Cir, WOODBRIDGE, VA 22191
MLS# VAPW2104920Listed by: REAL BROKER, LLC - New
 $485,000Active2 beds 2 baths1,889 sq. ft.
$485,000Active2 beds 2 baths1,889 sq. ft.1621 Ladue Ct #105, WOODBRIDGE, VA 22191
MLS# VAPW2105054Listed by: RE/MAX GATEWAY, LLC - New
 $630,000Active4 beds 3 baths3,000 sq. ft.
$630,000Active4 beds 3 baths3,000 sq. ft.12220 Redwood Ct, WOODBRIDGE, VA 22192
MLS# VAPW2105036Listed by: COLDWELL BANKER REALTY  $349,900Pending3 beds 3 baths1,234 sq. ft.
$349,900Pending3 beds 3 baths1,234 sq. ft.1031 Gardenview Loop #302, WOODBRIDGE, VA 22191
MLS# VAPW2099246Listed by: SPRING HILL REAL ESTATE, LLC.
