12533 Southington Dr, WOODBRIDGE, VA 22192
Local realty services provided by:Better Homes and Gardens Real Estate Valley Partners
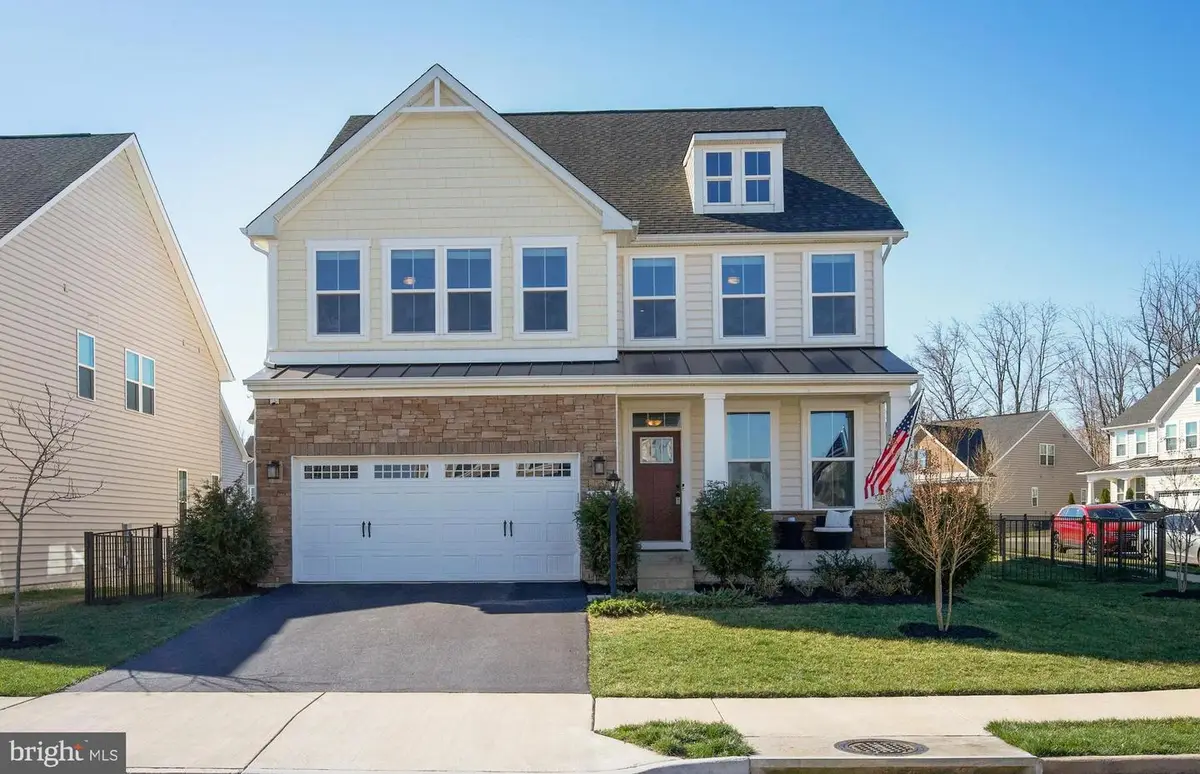
12533 Southington Dr,WOODBRIDGE, VA 22192
$865,000
- 5 Beds
- 5 Baths
- - sq. ft.
- Single family
- Sold
Listed by:sheena saydam
Office:keller williams capital properties
MLS#:VAPW2045668
Source:BRIGHTMLS
Sorry, we are unable to map this address
Price summary
- Price:$865,000
- Monthly HOA dues:$88.33
About this home
Rarely available and meticulously maintained 5-bed, 4.5-bath single family home on corner lot in sought-after Mays Quarter with over 4,500 sq ft of living space. Enter into the bright and airy foyer with beautiful hardwood floors, crown molding, and tons of natural light. The large and open kitchen is the centerpiece of this home, boasting ample white cabinetry, granite countertops, stainless steel appliances with gas cooktop and double-wall oven, plus a large island with bar seating and peaceful views. Cozy up by the gas fireplace in the family room or entertain guests in the dining area adjacent to the kitchen. Conveniently-located study with French doors, powder room and mud room on main level. Take the sliding door to enjoy your morning coffee or evening night cap on the gorgeous recently updated rear deck with stairs leading down to stone patio (2020) and fenced yard (2020). When ready to unwind, head up the wooded staircase to the spacious owner's suite with tray ceiling, huge walk-in closet and luxurious spa-like bath, featuring dual-sink vanity, tiled stand-up shower and soaking tub. A second bedroom suite with modern en-suite bath, two additional generously-sized bedrooms, hallway full bath and laundry room with built-in cabinets complete the upper level. Large lower level rec room with wet bar and bar seating features a separate exterior entrance and is perfectly situated to serve as an in-law suite, au-pair, or family media room. 5th bedroom and full bath are ideal for guests or an in-home gym. Step outside and enjoy a BBQ or try out your gardening skills on the fully-fenced lower level patio with greenspace and sprinkler system (2020). Large 2-car garage and driveway offers ample parking for up to 4 cars. Built in 2019, this turn-key home offers high efficiency appliances, home security system (2020) and wired for CAT 5 cable throughout the house. Community amenities include swimming pool, fitness center, tennis court, basketball court, and tot lot located less than 0.5 miles up the road. Perfect location offers the serenity of a quiet neighborhood but with easy access to Prince William Pkwy and just minutes to Safeway, Starbucks, and several nearby dining and shopping options. Dont miss this!
Contact an agent
Home facts
- Year built:2019
- Listing Id #:VAPW2045668
- Added:873 day(s) ago
- Updated:June 27, 2025 at 10:13 AM
Rooms and interior
- Bedrooms:5
- Total bathrooms:5
- Full bathrooms:4
Heating and cooling
- Cooling:Central A/C
- Heating:Central, Natural Gas
Structure and exterior
- Year built:2019
Schools
- High school:CHARLES J. COLGAN SENIOR
- Middle school:LOUISE BENTON
- Elementary school:SONNIE PENN
Utilities
- Water:Public
- Sewer:Public Sewer
Finances and disclosures
- Price:$865,000
- Tax amount:$8,630
New listings near 12533 Southington Dr
- Coming Soon
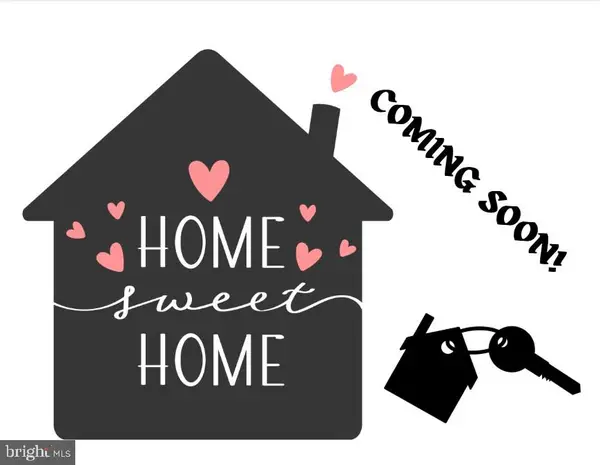 $569,900Coming Soon4 beds 3 baths
$569,900Coming Soon4 beds 3 baths14826 Elmwood Dr, WOODBRIDGE, VA 22193
MLS# VAPW2102198Listed by: RE/MAX EXECUTIVES - New
 $599,000Active4 beds 3 baths2,380 sq. ft.
$599,000Active4 beds 3 baths2,380 sq. ft.3492 Lacrosse Ct, WOODBRIDGE, VA 22193
MLS# VAPW2102192Listed by: KELLER WILLIAMS REALTY - Coming Soon
 $500,000Coming Soon4 beds 2 baths
$500,000Coming Soon4 beds 2 baths13418 Marumsco Dr, WOODBRIDGE, VA 22191
MLS# VAPW2102180Listed by: REAL BROKER, LLC - New
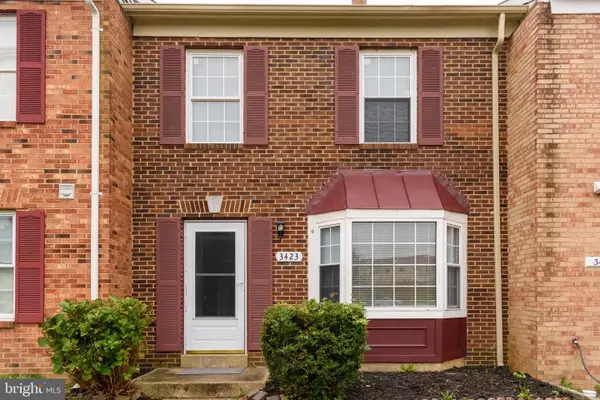 $389,000Active3 beds 3 baths1,352 sq. ft.
$389,000Active3 beds 3 baths1,352 sq. ft.3423 Tendril Ct, WOODBRIDGE, VA 22192
MLS# VAPW2102144Listed by: COMPASS - New
 $725,000Active4 beds 4 baths3,440 sq. ft.
$725,000Active4 beds 4 baths3,440 sq. ft.3578 Veronica Ln, WOODBRIDGE, VA 22192
MLS# VAPW2101704Listed by: M.O. WILSON PROPERTIES - Coming Soon
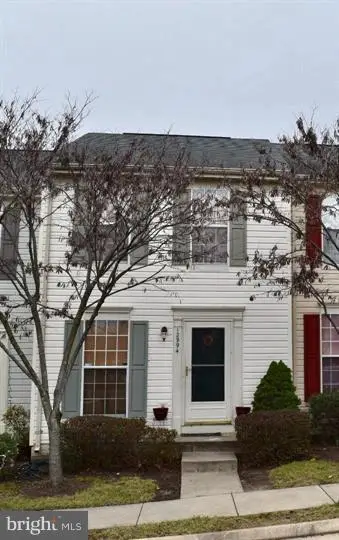 $365,000Coming Soon2 beds 3 baths
$365,000Coming Soon2 beds 3 baths12994 Abner Ave, WOODBRIDGE, VA 22192
MLS# VAPW2101826Listed by: SAMSON PROPERTIES - Coming Soon
 $425,000Coming Soon3 beds 3 baths
$425,000Coming Soon3 beds 3 baths2922 Truffle Oak Pl, WOODBRIDGE, VA 22191
MLS# VAPW2102092Listed by: PEARSON SMITH REALTY, LLC - Coming Soon
 $414,900Coming Soon3 beds 2 baths
$414,900Coming Soon3 beds 2 baths12306 Woodlawn Ct, WOODBRIDGE, VA 22192
MLS# VAPW2101808Listed by: LONG & FOSTER REAL ESTATE, INC. - Coming Soon
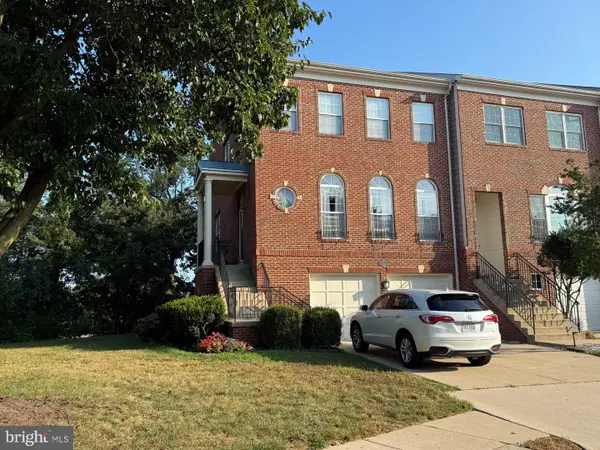 $630,000Coming Soon3 beds 4 baths
$630,000Coming Soon3 beds 4 baths943 Herons Run Ln, WOODBRIDGE, VA 22191
MLS# VAPW2102090Listed by: LONG & FOSTER REAL ESTATE, INC. - Coming Soon
 $260,000Coming Soon2 beds 1 baths
$260,000Coming Soon2 beds 1 baths2852 Chablis Cir #14a, WOODBRIDGE, VA 22192
MLS# VAPW2101782Listed by: SAMSON PROPERTIES
