12608 Aubrey Glen Ter, Woodbridge, VA 22192
Local realty services provided by:Better Homes and Gardens Real Estate Premier
12608 Aubrey Glen Ter,Woodbridge, VA 22192
$800,000
- 4 Beds
- 4 Baths
- - sq. ft.
- Single family
- Sold
Listed by: melissa anne melendez
Office: exp realty llc.
MLS#:VAPW2105968
Source:BRIGHTMLS
Sorry, we are unable to map this address
Price summary
- Price:$800,000
- Monthly HOA dues:$102
About this home
Tucked away on a quiet cul-de-sac in sought-after Reids Prospect, this beautiful 4-bedroom, 3.5-bath home blends comfort, space, and style. The inviting open-concept floor plan features high ceilings, gleaming wood floors, and abundant natural light throughout the main level. A private office/den provides the perfect spot for working from home, while the formal dining room sets the stage for gatherings and special occasions.
The spacious kitchen offers plenty of cabinetry, a large center island, and open sightlines to the living and dining areas—ideal for entertaining. Upstairs, generously sized bedrooms include a serene primary suite with ample closet space.
The fully finished basement expands your living space with a large recreation area and two versatile bonus rooms—perfect for a gym, guest suite, or hobby space. Step outside to enjoy a fenced backyard backing to trees and a private deck just off the dining area, offering the ideal blend of privacy and outdoor enjoyment.
Nestled in a low-HOA community, this home provides easy access to commuter routes, shops, dining, and top-rated schools—a rare find combining convenience, comfort, and tranquility.
Contact an agent
Home facts
- Year built:2012
- Listing ID #:VAPW2105968
- Added:54 day(s) ago
- Updated:December 09, 2025 at 02:32 AM
Rooms and interior
- Bedrooms:4
- Total bathrooms:4
- Full bathrooms:3
- Half bathrooms:1
Heating and cooling
- Cooling:Central A/C
- Heating:Forced Air, Natural Gas
Structure and exterior
- Year built:2012
Schools
- High school:CHARLES J. COLGAN SENIOR
- Middle school:BENTON
- Elementary school:PENN
Utilities
- Water:Public
- Sewer:Public Sewer
Finances and disclosures
- Price:$800,000
- Tax amount:$6,701 (2025)
New listings near 12608 Aubrey Glen Ter
- New
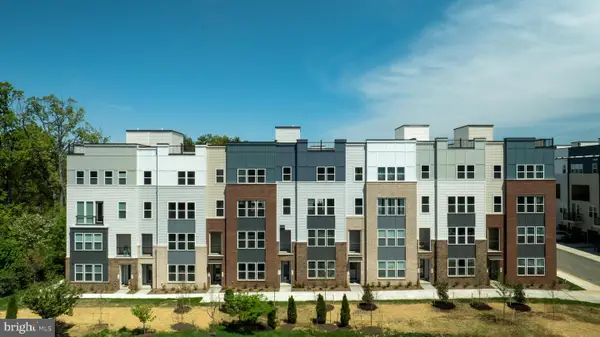 $449,900Active2 beds 3 baths1,493 sq. ft.
$449,900Active2 beds 3 baths1,493 sq. ft.2536 Neabsco Common Pl, WOODBRIDGE, VA 22191
MLS# VAPW2108664Listed by: SAMSON PROPERTIES - Coming Soon
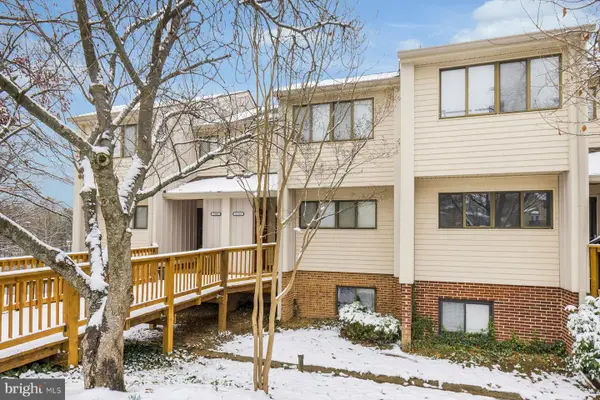 $329,000Coming Soon3 beds 3 baths
$329,000Coming Soon3 beds 3 baths2105 Old Landing Way, WOODBRIDGE, VA 22191
MLS# VAPW2108692Listed by: HUNT COUNTRY SOTHEBY'S INTERNATIONAL REALTY - Coming Soon
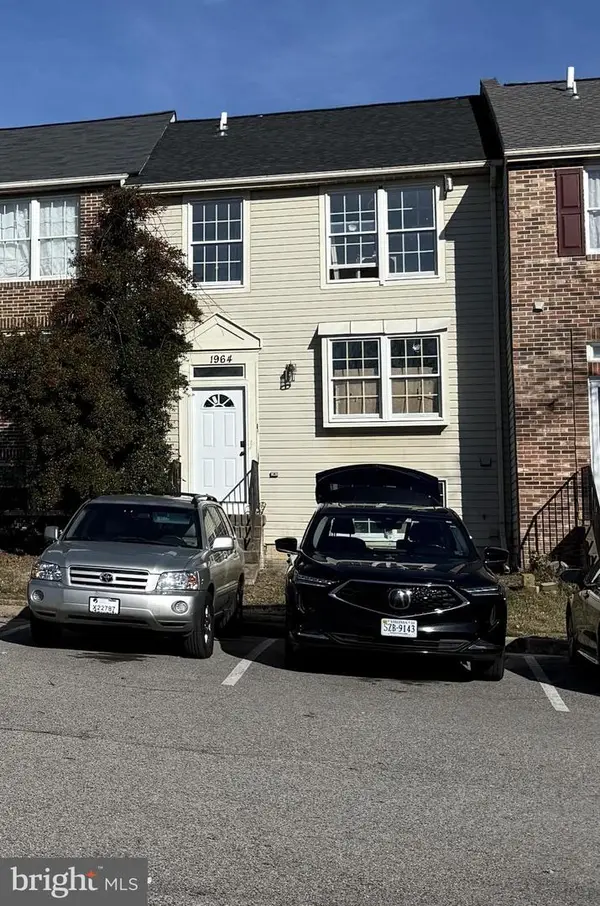 $469,900Coming Soon4 beds 4 baths
$469,900Coming Soon4 beds 4 baths1964 Knoll Top Ln, WOODBRIDGE, VA 22191
MLS# VAPW2108752Listed by: IKON REALTY - New
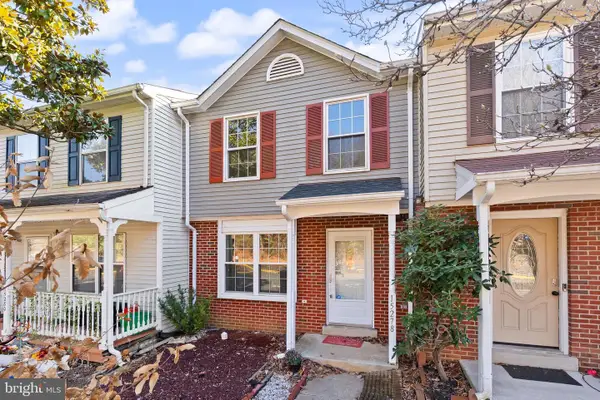 $375,000Active3 beds 3 baths1,240 sq. ft.
$375,000Active3 beds 3 baths1,240 sq. ft.15278 Cloverdale Rd, WOODBRIDGE, VA 22193
MLS# VAPW2106750Listed by: PEARSON SMITH REALTY, LLC - New
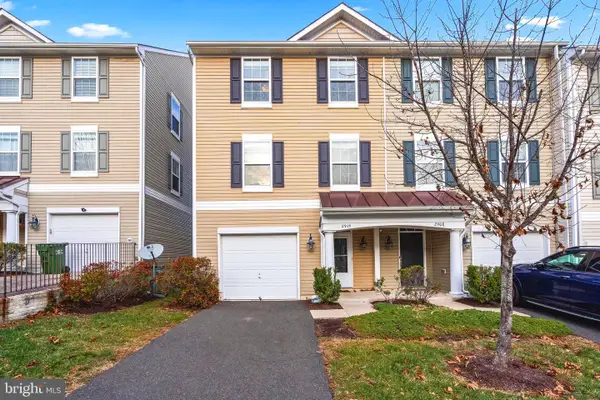 $440,000Active4 beds 4 baths1,730 sq. ft.
$440,000Active4 beds 4 baths1,730 sq. ft.2910 Truffle Oak Pl, WOODBRIDGE, VA 22191
MLS# VAPW2108724Listed by: WASINGER & CO PROPERTIES, LLC. - Coming Soon
 $440,000Coming Soon3 beds 3 baths
$440,000Coming Soon3 beds 3 baths1973 Partree Ct, WOODBRIDGE, VA 22191
MLS# VAPW2108704Listed by: GREEN HOMES REALTY - Coming Soon
 $420,000Coming Soon4 beds 2 baths
$420,000Coming Soon4 beds 2 baths2927 Pheasant Ln, WOODBRIDGE, VA 22191
MLS# VAPW2108718Listed by: FAIRFAX REALTY SELECT - New
 $480,000Active3 beds 4 baths2,028 sq. ft.
$480,000Active3 beds 4 baths2,028 sq. ft.3515 Nexus Ct, WOODBRIDGE, VA 22192
MLS# VAPW2108712Listed by: SIGNATURE REALTORS INC - New
 $385,000Active3 beds 3 baths1,867 sq. ft.
$385,000Active3 beds 3 baths1,867 sq. ft.5061 Anchorstone Dr #5061, WOODBRIDGE, VA 22192
MLS# VAPW2108670Listed by: REDFIN CORPORATION - New
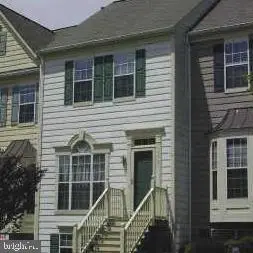 $500,000Active3 beds 4 baths1,654 sq. ft.
$500,000Active3 beds 4 baths1,654 sq. ft.16787 Brandy Moor Loop, WOODBRIDGE, VA 22191
MLS# VAPW2108672Listed by: BERKSHIRE HATHAWAY HOMESERVICES PENFED REALTY
