12752 Effie Rose Pl, Woodbridge, VA 22192
Local realty services provided by:Better Homes and Gardens Real Estate Premier
12752 Effie Rose Pl,Woodbridge, VA 22192
$837,500
- 5 Beds
- 4 Baths
- 3,919 sq. ft.
- Single family
- Pending
Listed by:nilofar awsim
Office:pearson smith realty, llc.
MLS#:VAPW2095684
Source:BRIGHTMLS
Price summary
- Price:$837,500
- Price per sq. ft.:$213.7
- Monthly HOA dues:$102.33
About this home
Welcome to Your Dream Home! Nestled in one of the most sought-after communities in Northern Virginia, this meticulously maintained, move-in ready residence offers the ideal combination of comfort, style, and functionality, now available at a new price! Step inside to discover a beautifully designed, light-filled 5-bedroom, 3.5-bath home that exudes warmth and sophistication from the moment you walk through the door. The main level features a spacious open-concept layout accented by gleaming hardwood floors, elegant recessed lighting, and a natural flow that’s perfect for both everyday living and stylish entertaining.
The heart of the home is a stunning gourmet kitchen, complete with granite countertops, stainless steel appliances, a generous center island with seating, and ample cabinetry ideal for preparing everything from quick breakfasts to holiday feasts. Just off the kitchen, a bright and airy sunroom provides the perfect spot to enjoy your morning coffee or unwind at the end of the day, all while taking in serene wooded views.
Step out onto the expansive deck, where privacy and nature come together to create a peaceful outdoor retreat perfect for BBQs, evening gatherings, or simply relaxing with a good book. Upstairs, you'll find five generously sized bedrooms, including a luxurious owner’s suite with a spa-like en-suite bath and ample closet space. The newly carpeted fully finished lower level is a true bonus featuring two oversized rooms, a kitchenette, a full bath, and a flexible bonus room that could easily serve as a home office, game room, or hobby room. The possibilities are endless! Situated just minutes from top-rated schools, major commuter routes, shopping centers, dining, and Dulles and Reagan airports, Fort Belvoir, Quantico as well as the Pentagon and DC. This home combines suburban tranquility with unbeatable convenience. Whether you're upsizing, relocating, or simply looking for a fresh start, this turn-key property is ready to welcome you home. Truly a must see—schedule your private tour today!
Contact an agent
Home facts
- Year built:2012
- Listing ID #:VAPW2095684
- Added:122 day(s) ago
- Updated:October 03, 2025 at 07:44 AM
Rooms and interior
- Bedrooms:5
- Total bathrooms:4
- Full bathrooms:3
- Half bathrooms:1
- Living area:3,919 sq. ft.
Heating and cooling
- Cooling:Central A/C
- Heating:Forced Air, Natural Gas
Structure and exterior
- Year built:2012
- Building area:3,919 sq. ft.
- Lot area:0.12 Acres
Schools
- High school:CHARLES J. COLGAN SENIOR
- Middle school:BENTON
- Elementary school:PENN
Utilities
- Water:Public
- Sewer:Public Sewer
Finances and disclosures
- Price:$837,500
- Price per sq. ft.:$213.7
- Tax amount:$7,142 (2025)
New listings near 12752 Effie Rose Pl
- Coming Soon
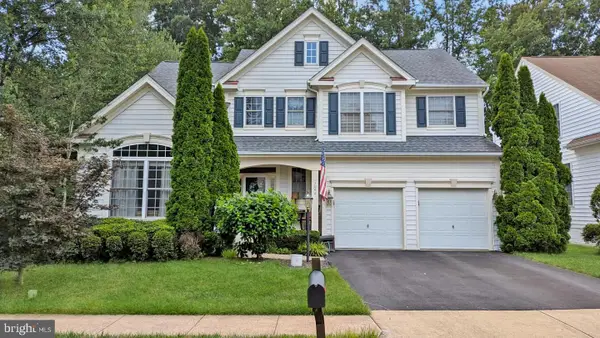 $730,000Coming Soon4 beds 4 baths
$730,000Coming Soon4 beds 4 baths13044 Pilgrims Inn Dr, WOODBRIDGE, VA 22193
MLS# VAPW2098810Listed by: CENTURY 21 NEW MILLENNIUM - Coming Soon
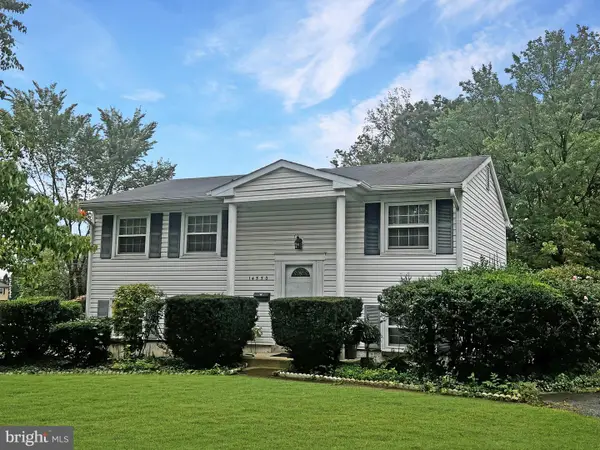 $399,999Coming Soon3 beds 2 baths
$399,999Coming Soon3 beds 2 baths14550 Eastman St, WOODBRIDGE, VA 22193
MLS# VAPW2104846Listed by: RE/MAX REALTY GROUP - Coming Soon
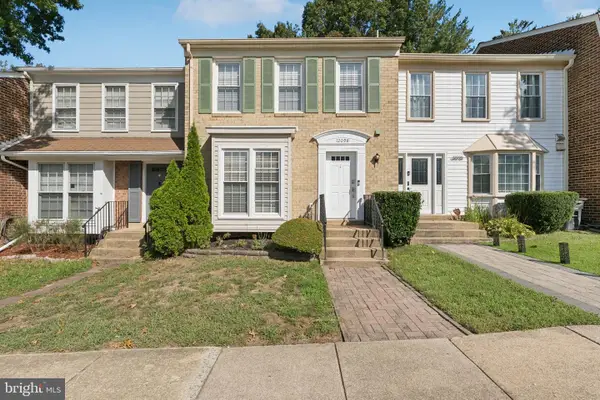 $440,000Coming Soon3 beds 4 baths
$440,000Coming Soon3 beds 4 baths12098 Winona Dr, WOODBRIDGE, VA 22192
MLS# VAPW2105382Listed by: LONG & FOSTER REAL ESTATE, INC. - Coming Soon
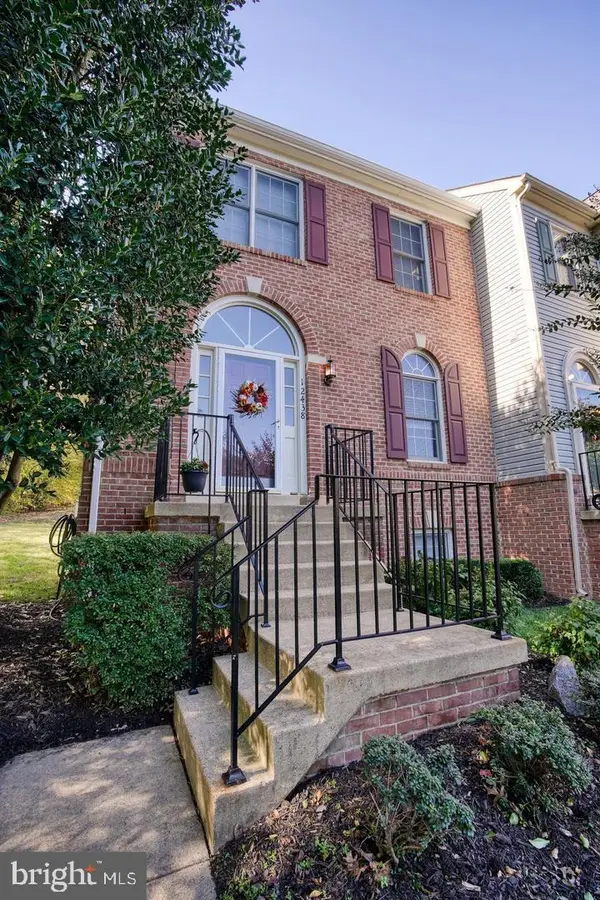 $528,900Coming Soon4 beds 4 baths
$528,900Coming Soon4 beds 4 baths12438 Abbey Knoll Ct, WOODBRIDGE, VA 22192
MLS# VAPW2105394Listed by: KW METRO CENTER - Coming Soon
 $599,900Coming Soon3 beds 4 baths
$599,900Coming Soon3 beds 4 baths16368 Gangplank Ln, WOODBRIDGE, VA 22191
MLS# VAPW2104244Listed by: CENTURY 21 NEW MILLENNIUM - New
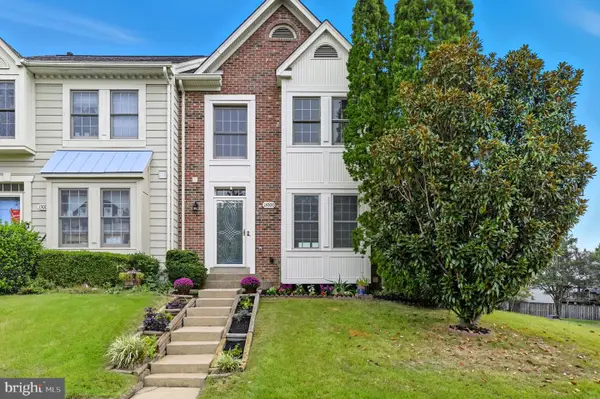 $460,000Active3 beds 4 baths2,048 sq. ft.
$460,000Active3 beds 4 baths2,048 sq. ft.13000 Tory Loop, WOODBRIDGE, VA 22192
MLS# VAPW2105284Listed by: EPIQUE REALTY - Coming Soon
 $549,900Coming Soon4 beds 3 baths
$549,900Coming Soon4 beds 3 baths12605 Oakwood Dr, WOODBRIDGE, VA 22192
MLS# VAPW2105306Listed by: SMART REALTY, LLC - Coming SoonOpen Thu, 5 to 7pm
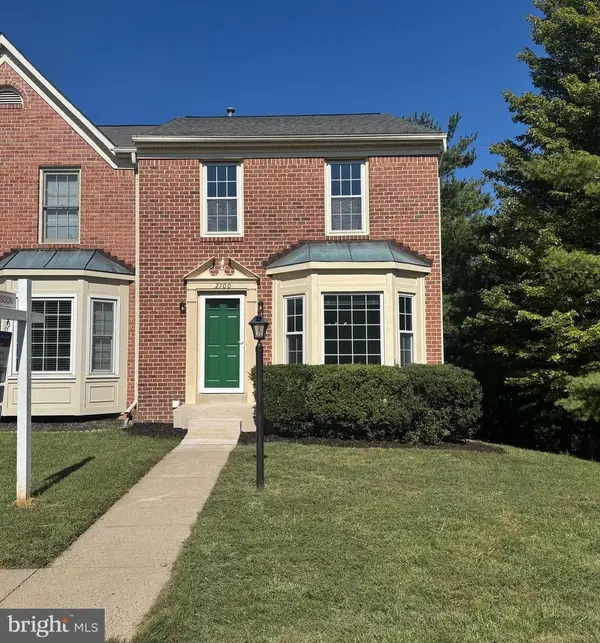 $450,000Coming Soon3 beds 4 baths
$450,000Coming Soon3 beds 4 baths2700 Winston Ct, WOODBRIDGE, VA 22191
MLS# VAPW2104906Listed by: EXP REALTY, LLC - Coming Soon
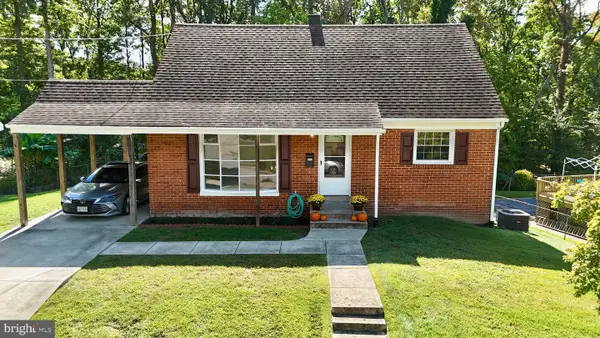 $539,900Coming Soon4 beds 3 baths
$539,900Coming Soon4 beds 3 baths2107 Patrick St, WOODBRIDGE, VA 22191
MLS# VAPW2105370Listed by: SAMSON PROPERTIES - Open Sun, 11am to 1pmNew
 $499,999Active4 beds 3 baths1,679 sq. ft.
$499,999Active4 beds 3 baths1,679 sq. ft.13546 Kaslo Dr, WOODBRIDGE, VA 22193
MLS# VAPW2105274Listed by: COLDWELL BANKER ELITE
