12849 Mill House Ct, WOODBRIDGE, VA 22192
Local realty services provided by:Better Homes and Gardens Real Estate Reserve



12849 Mill House Ct,WOODBRIDGE, VA 22192
$469,000
- 3 Beds
- 4 Baths
- 2,018 sq. ft.
- Townhouse
- Pending
Listed by:carol a mccarthy
Office:samson properties
MLS#:VAPW2100326
Source:BRIGHTMLS
Price summary
- Price:$469,000
- Price per sq. ft.:$232.41
- Monthly HOA dues:$102.33
About this home
Enjoy this charming home in the Tacketts Mill neighborhood. The living room features a stylish stone accent wall and hardwood floors. The kitchen boasts a fireplace and a walkout to the refinished deck. In the kitchen are all new Samsung Stainless Steel and Smart appliances. All of the baths have been updated. On the upper level, the 2-story, primary bedroom includes 2 walk-in closets, one of which is a luxury, and, located in the loft. The second bedroom upstairs is a Princess suite with its own ensuite bath and walk-in closet.
All baths have been upgraded, as well as new light fixtures throughout the home, new carpet and lvc floors.
Outside is a new Lorex doorbell, a motion-activated light with a camera, a new roof, as well as a fenced-in yard.
The third bedroom has been added on the lower level, with a full bath.
This is a prime location steps from the Tacketts Mill pond, access to the wellness park, and a nearby commuter lot.
Contact an agent
Home facts
- Year built:1989
- Listing Id #:VAPW2100326
- Added:20 day(s) ago
- Updated:August 16, 2025 at 07:27 AM
Rooms and interior
- Bedrooms:3
- Total bathrooms:4
- Full bathrooms:3
- Half bathrooms:1
- Living area:2,018 sq. ft.
Heating and cooling
- Cooling:Central A/C
- Heating:Electric, Heat Pump(s)
Structure and exterior
- Year built:1989
- Building area:2,018 sq. ft.
- Lot area:0.03 Acres
Utilities
- Water:Public
- Sewer:Public Sewer
Finances and disclosures
- Price:$469,000
- Price per sq. ft.:$232.41
- Tax amount:$4,039 (2025)
New listings near 12849 Mill House Ct
- New
 $539,900Active6 beds 3 baths2,147 sq. ft.
$539,900Active6 beds 3 baths2,147 sq. ft.2219 Madison Ct, WOODBRIDGE, VA 22191
MLS# VAPW2101816Listed by: UNITED REAL ESTATE - Coming Soon
 $649,950Coming Soon5 beds 4 baths
$649,950Coming Soon5 beds 4 baths2958 Fox Tail Ct, WOODBRIDGE, VA 22192
MLS# VAPW2101792Listed by: METRO HOUSE - New
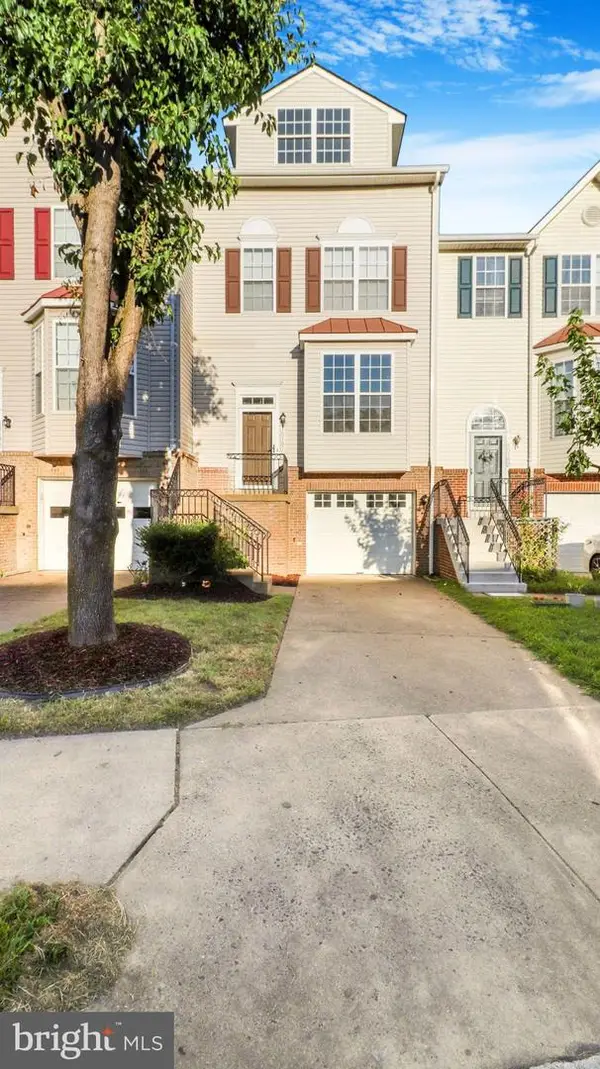 $485,000Active4 beds 3 baths1,568 sq. ft.
$485,000Active4 beds 3 baths1,568 sq. ft.15187 Brazil Cir, WOODBRIDGE, VA 22193
MLS# VAPW2101646Listed by: SMART REALTY, LLC - New
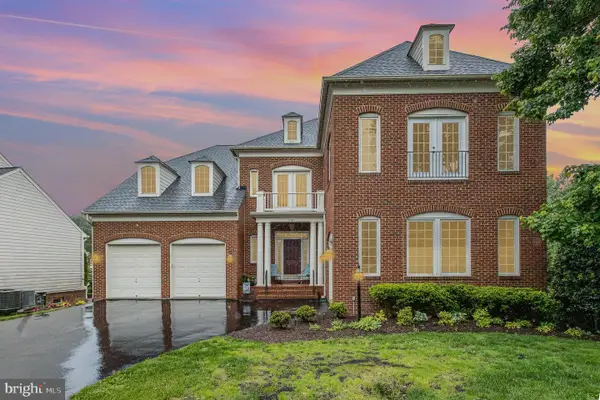 $999,000Active6 beds 6 baths6,027 sq. ft.
$999,000Active6 beds 6 baths6,027 sq. ft.11787 Chanceford Dr, WOODBRIDGE, VA 22192
MLS# VAPW2101768Listed by: SAMSON PROPERTIES - New
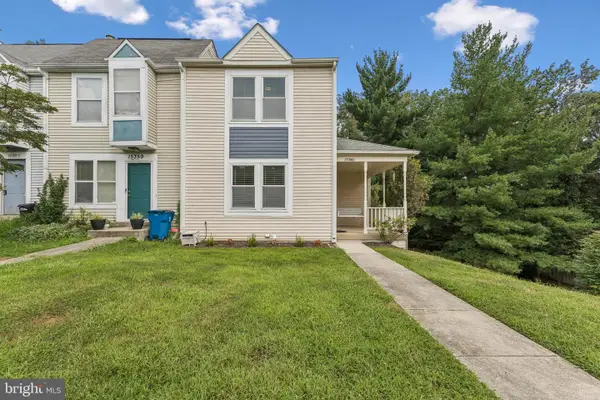 $400,000Active3 beds 3 baths1,448 sq. ft.
$400,000Active3 beds 3 baths1,448 sq. ft.15361 Gatehouse Ter, WOODBRIDGE, VA 22191
MLS# VAPW2101680Listed by: RE/MAX ALLEGIANCE - New
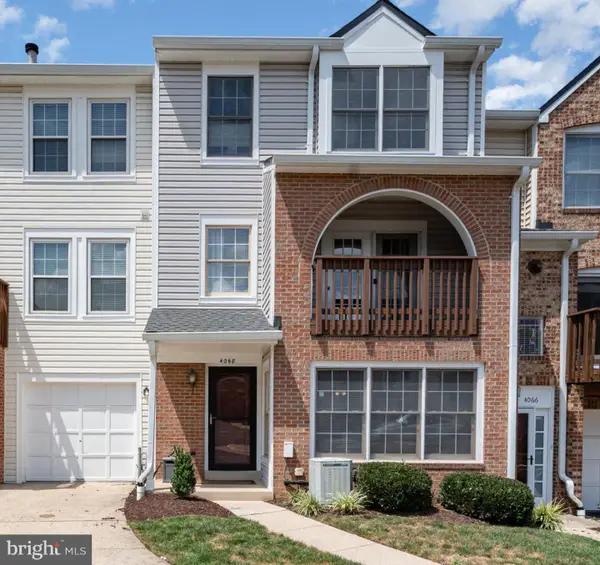 $407,000Active3 beds 3 baths1,722 sq. ft.
$407,000Active3 beds 3 baths1,722 sq. ft.4068 Chetham Way, WOODBRIDGE, VA 22192
MLS# VAPW2101752Listed by: CITY REALTY - Coming Soon
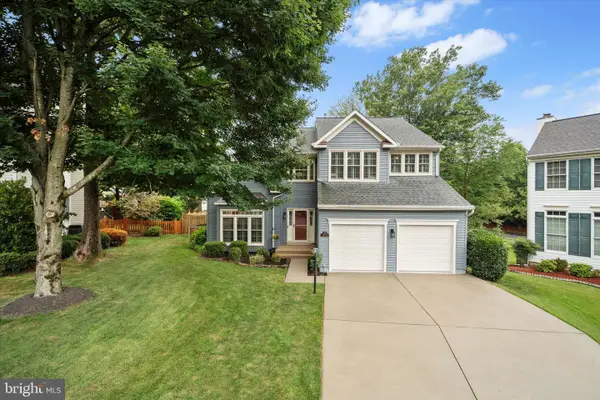 $785,000Coming Soon4 beds 4 baths
$785,000Coming Soon4 beds 4 baths13204 Windy Leaf Ct, WOODBRIDGE, VA 22192
MLS# VAPW2100688Listed by: PEARSON SMITH REALTY, LLC - New
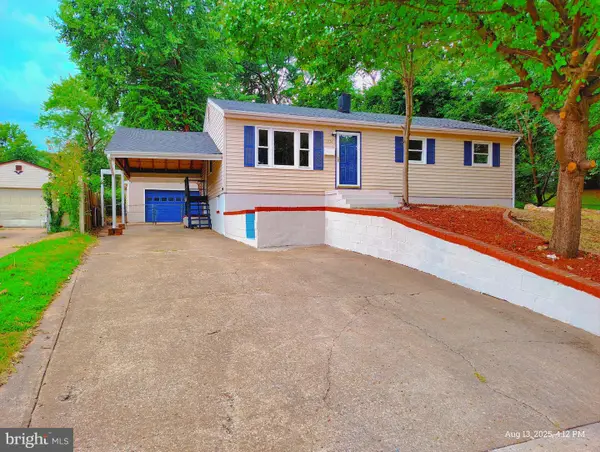 $549,900Active6 beds 3 baths2,200 sq. ft.
$549,900Active6 beds 3 baths2,200 sq. ft.1326 East Longview Dr, WOODBRIDGE, VA 22191
MLS# VAPW2101732Listed by: SAMSON PROPERTIES - New
 $445,000Active3 beds 4 baths1,762 sq. ft.
$445,000Active3 beds 4 baths1,762 sq. ft.14668 Fox Glove Ct, WOODBRIDGE, VA 22193
MLS# VAPW2101724Listed by: PRINCE WILLIAM REALTY INC. - Coming Soon
 $725,000Coming Soon4 beds 4 baths
$725,000Coming Soon4 beds 4 baths3518 Mount Burnside Way, WOODBRIDGE, VA 22192
MLS# VAPW2101714Listed by: LONG & FOSTER REAL ESTATE, INC.
