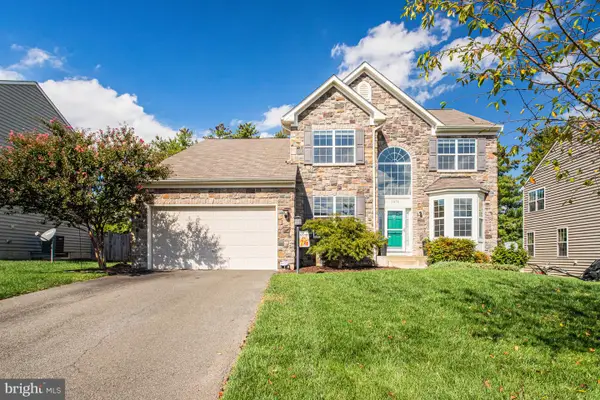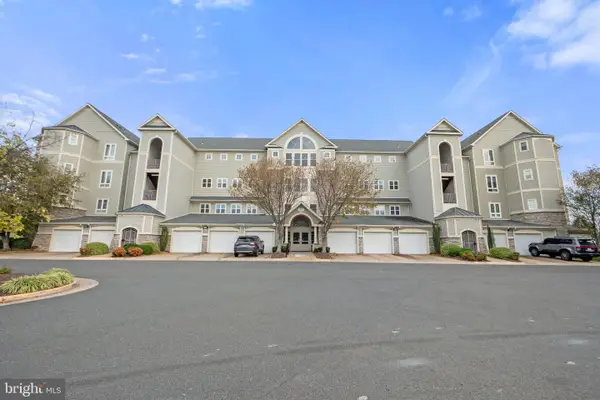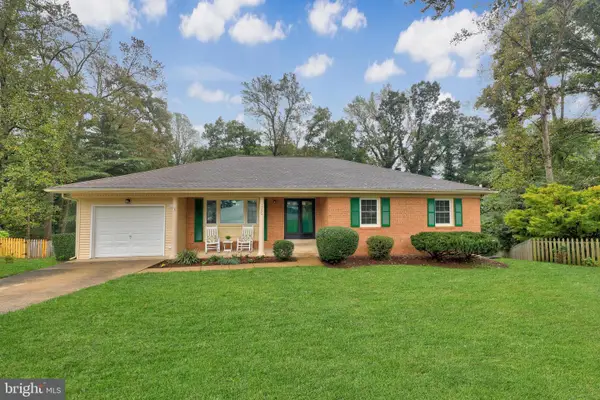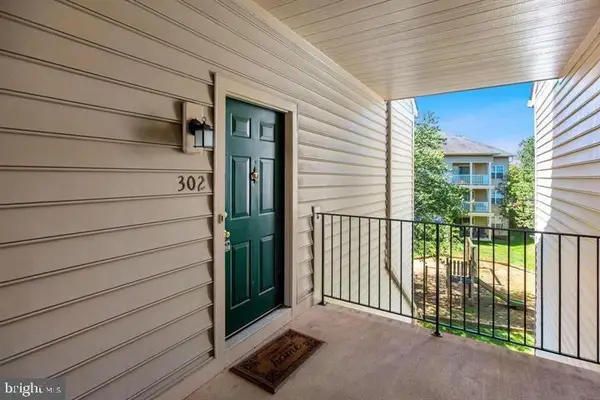13013 Lupine Turn, Woodbridge, VA 22192
Local realty services provided by:Better Homes and Gardens Real Estate Murphy & Co.
13013 Lupine Turn,Woodbridge, VA 22192
$760,000
- 4 Beds
- 4 Baths
- 4,248 sq. ft.
- Single family
- Pending
Listed by:laura n hough
Office:berkshire hathaway homeservices penfed realty
MLS#:VAPW2100012
Source:BRIGHTMLS
Price summary
- Price:$760,000
- Price per sq. ft.:$178.91
- Monthly HOA dues:$152
About this home
REDUCED Motivated Seller - Rare MAIN LEVEL PRIMARY!! One of the largest models built in Park Center offering over 4,200 sq. ft. This brick front beauty offers main level bedroom, private bath with soaking tub and walk in closet. Family room has vaulted ceilings with a gas fireplace. Kitchen with granite counters, stainless appliances, oversized fridge. Bright sunroom or breakfast area overlooks trees and opens to expansive deck with stairs. Main level is mostly hardwood flooring. Two oversized bedrooms and full bath on upper level. Fully finished basement with recreation room, storage, fourth bedroom and full bath. Roof 2017 with leaf guards, 75-gallon water heater 2018, LG refrigerator 2020. Verizon Fios available. Washer, Dryer & Garage fridge convey AS-IS. Within the Park Center community you can enjoy the tot lots, tennis court and relaxing pool. Enjoy shopping, restaurants, and more with the convenience of proximity to Occoquan Historic District, Potomac Mills, Stonebridge town center, Neabsco Regional Park and much more. Lupine Turn is located conveniently off Old Bridge Rd with easy access to I-95. With the VRE station, I-95 Express Lanes and commuter lots within 3 miles, commuting is super convenient to Washington, DC, Fort Belvoir, Quantico and more.
Contact an agent
Home facts
- Year built:1998
- Listing ID #:VAPW2100012
- Added:67 day(s) ago
- Updated:September 29, 2025 at 07:35 AM
Rooms and interior
- Bedrooms:4
- Total bathrooms:4
- Full bathrooms:3
- Half bathrooms:1
- Living area:4,248 sq. ft.
Heating and cooling
- Cooling:Ceiling Fan(s), Central A/C, Heat Pump(s)
- Heating:Central, Natural Gas
Structure and exterior
- Roof:Architectural Shingle
- Year built:1998
- Building area:4,248 sq. ft.
- Lot area:0.16 Acres
Utilities
- Water:Public
- Sewer:Public Sewer
Finances and disclosures
- Price:$760,000
- Price per sq. ft.:$178.91
- Tax amount:$7,105 (2025)
New listings near 13013 Lupine Turn
- Coming Soon
 $430,000Coming Soon3 beds 3 baths
$430,000Coming Soon3 beds 3 baths3409 Caledonia Cir, WOODBRIDGE, VA 22192
MLS# VAPW2104854Listed by: LONG & FOSTER REAL ESTATE, INC. - Coming Soon
 $849,900Coming Soon5 beds 5 baths
$849,900Coming Soon5 beds 5 baths3078 American Eagle Blvd, WOODBRIDGE, VA 22191
MLS# VAPW2104646Listed by: LONG & FOSTER REAL ESTATE, INC. - New
 $440,000Active3 beds 2 baths
$440,000Active3 beds 2 baths15214 Colorado Ave, WOODBRIDGE, VA 22191
MLS# VAPW2105070Listed by: JEFFREY CHARLES AND ASSOCIATES INC - New
 $510,000Active3 beds 4 baths1,790 sq. ft.
$510,000Active3 beds 4 baths1,790 sq. ft.1575 Renate Dr, WOODBRIDGE, VA 22192
MLS# VAPW2104958Listed by: SAMSON PROPERTIES - Coming Soon
 $524,900Coming Soon3 beds 4 baths
$524,900Coming Soon3 beds 4 baths14819 Potomac Branch Dr, WOODBRIDGE, VA 22191
MLS# VAPW2104310Listed by: SAMSON PROPERTIES - Coming Soon
 $489,900Coming Soon4 beds 3 baths
$489,900Coming Soon4 beds 3 baths13540 Kaslo Dr, WOODBRIDGE, VA 22193
MLS# VAPW2103752Listed by: CENTURY 21 NEW MILLENNIUM - Coming Soon
 $765,000Coming Soon4 beds 4 baths
$765,000Coming Soon4 beds 4 baths16316 Admeasure Cir, WOODBRIDGE, VA 22191
MLS# VAPW2104920Listed by: REAL BROKER, LLC - New
 $485,000Active2 beds 2 baths1,889 sq. ft.
$485,000Active2 beds 2 baths1,889 sq. ft.1621 Ladue Ct #105, WOODBRIDGE, VA 22191
MLS# VAPW2105054Listed by: RE/MAX GATEWAY, LLC - New
 $630,000Active4 beds 3 baths3,000 sq. ft.
$630,000Active4 beds 3 baths3,000 sq. ft.12220 Redwood Ct, WOODBRIDGE, VA 22192
MLS# VAPW2105036Listed by: COLDWELL BANKER REALTY  $349,900Pending3 beds 3 baths1,234 sq. ft.
$349,900Pending3 beds 3 baths1,234 sq. ft.1031 Gardenview Loop #302, WOODBRIDGE, VA 22191
MLS# VAPW2099246Listed by: SPRING HILL REAL ESTATE, LLC.
