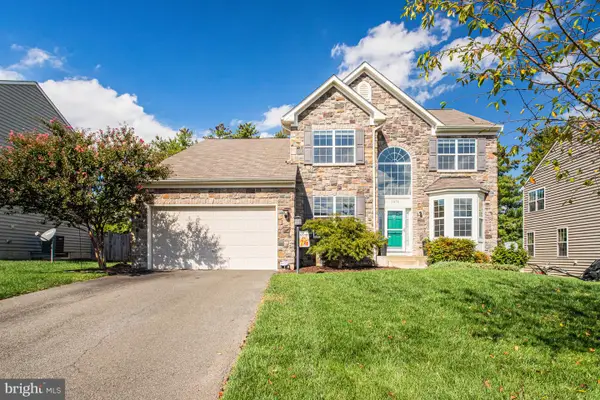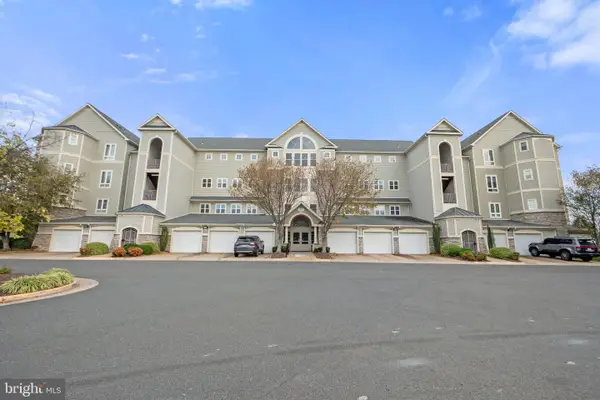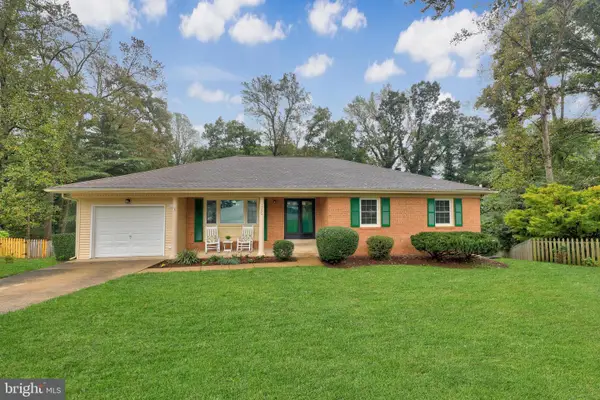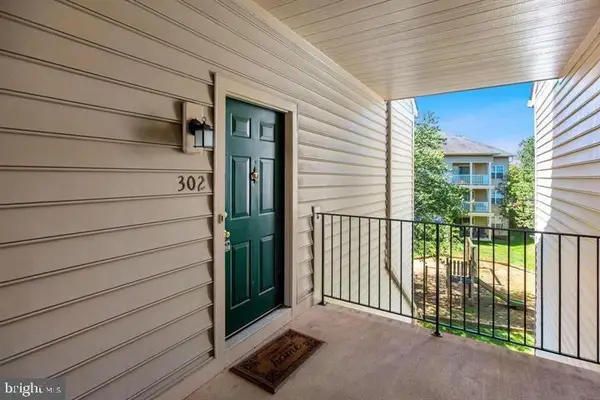13042 Taverner Loop, Woodbridge, VA 22192
Local realty services provided by:Better Homes and Gardens Real Estate Reserve
13042 Taverner Loop,Woodbridge, VA 22192
$799,000
- 5 Beds
- 4 Baths
- 4,442 sq. ft.
- Single family
- Active
Listed by:richard urben
Office:redfin corporation
MLS#:VAPW2099612
Source:BRIGHTMLS
Price summary
- Price:$799,000
- Price per sq. ft.:$179.87
- Monthly HOA dues:$106
About this home
Welcome Home to Taverner Loop!
This meticulously maintained 5-bedroom, 3.5-bathroom home offers approximately 4,442 finished square feet of beautifully designed living space—a true must-see!
Step into the grand two-story foyer with gleaming hardwood floors and an elegant staircase that sets the tone for the rest of the home. To your left, the formal dining room features crown molding and judges paneling, perfectly paired with the formal living room just across the hall—ideal for entertaining.
The chef’s kitchen is a standout, equipped with a gas cooktop, wall oven, and an extended island offering abundant counter space for cooking and gathering. The open floor plan flows seamlessly into the family room w/fireplace, making it the heart of the home.
Upstairs, a loft-style sitting area connects four spacious bedrooms. The owner’s suite is a true retreat, complete with a private sitting area, dual vanities, large soaking tub, and separate shower.
The fully finished basement features bright garden-level windows w/ french doors to the backyard, a fifth bedroom, and a full bath—ideal for guests or multigenerational living. Enjoy the custom wet bar with cabinetry, easily convertible to a second kitchen, offering the potential for a complete in-law suite or apartment setup.
Step outside to your terraced backyard garden, designed for relaxation and entertaining. Enjoy fruit from your own apple, pear, and plum trees, and relax on the spacious deck with family and friends.
Additional features include:
2-car garage plus 2 driveway spaces
Roof (3 years old)
HVAC systems (3 and 6 years old)
Convenient access to Washington, D.C., shopping, and beautiful local parks
Schedule your private showing today—this home won't last!
Contact an agent
Home facts
- Year built:2003
- Listing ID #:VAPW2099612
- Added:69 day(s) ago
- Updated:September 29, 2025 at 02:04 PM
Rooms and interior
- Bedrooms:5
- Total bathrooms:4
- Full bathrooms:3
- Half bathrooms:1
- Living area:4,442 sq. ft.
Heating and cooling
- Cooling:Ceiling Fan(s), Central A/C
- Heating:Electric, Forced Air
Structure and exterior
- Year built:2003
- Building area:4,442 sq. ft.
- Lot area:0.12 Acres
Schools
- High school:CHARLES J. COLGAN SENIOR
- Middle school:BEVILLE
- Elementary school:SPRINGWOODS
Utilities
- Water:Public
- Sewer:Public Sewer
Finances and disclosures
- Price:$799,000
- Price per sq. ft.:$179.87
- Tax amount:$7,111 (2025)
New listings near 13042 Taverner Loop
- Coming Soon
 $430,000Coming Soon3 beds 3 baths
$430,000Coming Soon3 beds 3 baths3409 Caledonia Cir, WOODBRIDGE, VA 22192
MLS# VAPW2104854Listed by: LONG & FOSTER REAL ESTATE, INC. - Coming Soon
 $849,900Coming Soon5 beds 5 baths
$849,900Coming Soon5 beds 5 baths3078 American Eagle Blvd, WOODBRIDGE, VA 22191
MLS# VAPW2104646Listed by: LONG & FOSTER REAL ESTATE, INC. - New
 $440,000Active3 beds 2 baths
$440,000Active3 beds 2 baths15214 Colorado Ave, WOODBRIDGE, VA 22191
MLS# VAPW2105070Listed by: JEFFREY CHARLES AND ASSOCIATES INC - New
 $510,000Active3 beds 4 baths1,790 sq. ft.
$510,000Active3 beds 4 baths1,790 sq. ft.1575 Renate Dr, WOODBRIDGE, VA 22192
MLS# VAPW2104958Listed by: SAMSON PROPERTIES - Coming Soon
 $524,900Coming Soon3 beds 4 baths
$524,900Coming Soon3 beds 4 baths14819 Potomac Branch Dr, WOODBRIDGE, VA 22191
MLS# VAPW2104310Listed by: SAMSON PROPERTIES - Coming Soon
 $489,900Coming Soon4 beds 3 baths
$489,900Coming Soon4 beds 3 baths13540 Kaslo Dr, WOODBRIDGE, VA 22193
MLS# VAPW2103752Listed by: CENTURY 21 NEW MILLENNIUM - Coming Soon
 $765,000Coming Soon4 beds 4 baths
$765,000Coming Soon4 beds 4 baths16316 Admeasure Cir, WOODBRIDGE, VA 22191
MLS# VAPW2104920Listed by: REAL BROKER, LLC - New
 $485,000Active2 beds 2 baths1,889 sq. ft.
$485,000Active2 beds 2 baths1,889 sq. ft.1621 Ladue Ct #105, WOODBRIDGE, VA 22191
MLS# VAPW2105054Listed by: RE/MAX GATEWAY, LLC - New
 $630,000Active4 beds 3 baths3,000 sq. ft.
$630,000Active4 beds 3 baths3,000 sq. ft.12220 Redwood Ct, WOODBRIDGE, VA 22192
MLS# VAPW2105036Listed by: COLDWELL BANKER REALTY  $349,900Pending3 beds 3 baths1,234 sq. ft.
$349,900Pending3 beds 3 baths1,234 sq. ft.1031 Gardenview Loop #302, WOODBRIDGE, VA 22191
MLS# VAPW2099246Listed by: SPRING HILL REAL ESTATE, LLC.
