- BHGRE®
- Virginia
- Woodbridge
- 13357 Pelican Rd
13357 Pelican Rd, Woodbridge, VA 22193
Local realty services provided by:Better Homes and Gardens Real Estate Cassidon Realty
13357 Pelican Rd,Woodbridge, VA 22193
$615,800
- 4 Beds
- 3 Baths
- 1,877 sq. ft.
- Single family
- Active
Listed by: ulviye akhtar
Office: pearson smith realty, llc.
MLS#:VAPW2107328
Source:BRIGHTMLS
Price summary
- Price:$615,800
- Price per sq. ft.:$328.08
About this home
Meet YOUR NEW HOME! Now, beautifully STAGED so you can envision your lifestyle. HURRY UP to see it before it's gone! Exceptional Opportunity to build equity thanks to a new development - The Quartz District, a mixed-use improvement project that will bring more businesses, retail shops, restaurants, and housing to the area. This alone will greatly benefit homeowners by tremendous Value Appreciation. This Stunning 2-level Stanley Model has been Fully Renovated in Sept-Oct 2025, so the new owner can move into a TURNKEY condition Modern Home without investing money in upgrades anytime soon. From the moment you park your car at the Expanded Freshly Repaired and Sealed Driveway, you will fall in love with the facade of your new home that boasts a charming Oversized Porch, Private Fenced Backyard with mature trees, and a Modern Upgraded interior space.
This Home is READY for its new owner! You’ll be greeted with Brand-New LVP Floors, Bright Natural Light, Freshly Painted Walls throughout, and Trendy Designer Upgrades across both levels. You will find a Living Room, a Formal Dining Room with a stunning New Chandelier, an Upgraded Half Bath with a Laundry Room, and a Cozy Family Room with a Heatilator Fireplace. ALL Windows were replaced with Brand-New Double-Pane Energy Efficient Windows for peace of mind and low-cost heating/cooling. A Brand-New (2025) Chef's-style Kitchen is the Star of this Home; it offers all Brand-New Energy Star Certified SS Appliances that are ready to be registered and are under a 1-year Manufacturer’s Warranty. Whether you’re preparing a quiet family meal or hosting friends, this space is ready to impress. A Brand-New Sliding Door provides access to a Secluded and Private Generously-Sized Backyard where the only sound you will hear is birds chirping.
The Primary Suite offers a spacious and serene escape with a Spa-like en-suite Brand-New Bathroom featuring all new: a Dual-Sink Modern Vanity, Mirrors, Light Fixtures, Faucets, Shower Glass Door, Toilet, and a quiet Exhaust Fan with LED Light. You’ll appreciate a Large Walk-in Closet with a bright LED Light and the LVP Floors. Three additional Bedrooms provide comfort and versatility, perfect for family, guests, or a Home Office. New Padded Carpet, Ceiling Fans, Light Switches, and more - nothing escaped the eye of the seller to make it Perfect for a new owner. The Hall Bath was Fully Renovated as well and offers a new Vanity, Mirrors, Light Fixtures, Faucets, Floors, Toilet, and a quiet Exhaust Fan with LED Light. BONUS: No HOA Fees!
Step outside to discover a serene backyard, ideal for entertaining, gardening, or simply enjoying a peaceful moment. Just imagine setting up a table for al-fresco dining, an inflatable Pool for a summer splash to cool down, or even a Playground - there’s enough space to accommodate your lifestyle. This outdoor space is an extension of the home, offering endless possibilities for creating memories. Every detail of this home has been carefully considered, making it a perfect blend of beauty, comfort, and practicality. Conveniently located just minutes from Quantico with easy access to Fort Belvoir and multiple commuting options (13 min walk to the nearest VRE Station) to DC and the Pentagon. You’ll also love being close to shopping, dining, and entertainment at nearby Potomac Mills Mall. You’ll never get bored with so many National Parks, Waterworks Waterpark, Ice Center, Soccer Complex, and more attractions for fun recreation. Schedule your private tour today and experience all this home has to offer!
ASK me about the LIST of UPGRADES/Warranties and the INFO on a New Development - The Quartz District!
Contact an agent
Home facts
- Year built:1989
- Listing ID #:VAPW2107328
- Added:98 day(s) ago
- Updated:February 11, 2026 at 02:38 PM
Rooms and interior
- Bedrooms:4
- Total bathrooms:3
- Full bathrooms:2
- Half bathrooms:1
- Living area:1,877 sq. ft.
Heating and cooling
- Cooling:Central A/C
- Heating:Forced Air, Natural Gas
Structure and exterior
- Year built:1989
- Building area:1,877 sq. ft.
- Lot area:0.18 Acres
Schools
- High school:HYLTON
- Middle school:SAUNDERS
- Elementary school:ROSA PARKS
Utilities
- Water:Public
- Sewer:Public Sewer
Finances and disclosures
- Price:$615,800
- Price per sq. ft.:$328.08
- Tax amount:$4,631 (2025)
New listings near 13357 Pelican Rd
- Coming Soon
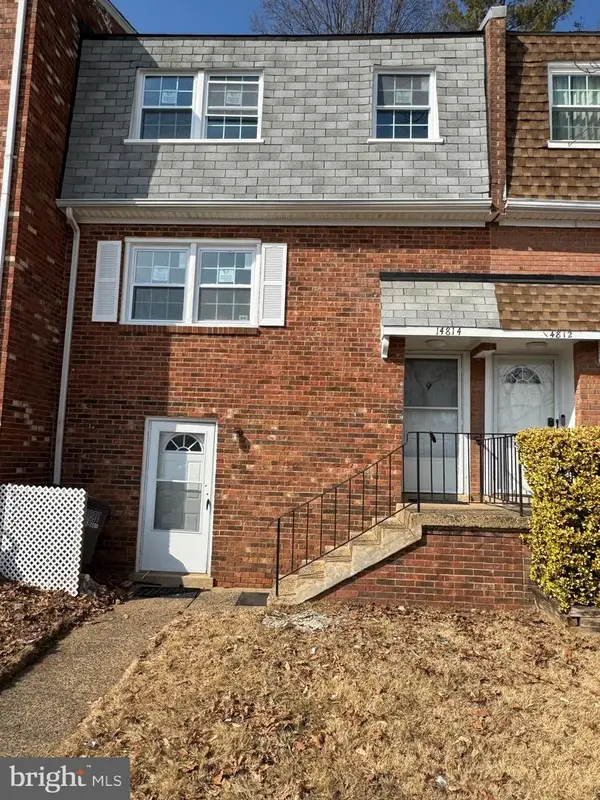 $439,990Coming Soon3 beds 3 baths
$439,990Coming Soon3 beds 3 baths14814 Evey Turn, WOODBRIDGE, VA 22193
MLS# VAPW2112116Listed by: REALTY ASPIRE - New
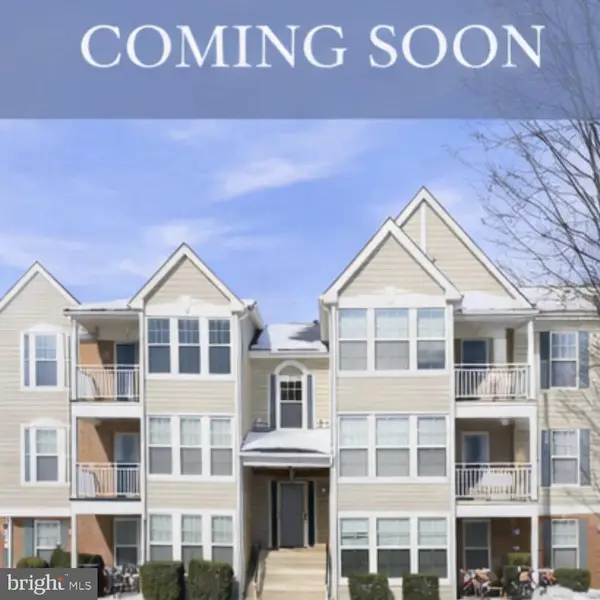 $310,000Active2 beds 2 baths1,079 sq. ft.
$310,000Active2 beds 2 baths1,079 sq. ft.12236 Ladymeade Ct #202, WOODBRIDGE, VA 22192
MLS# VAPW2112072Listed by: SAMSON PROPERTIES - New
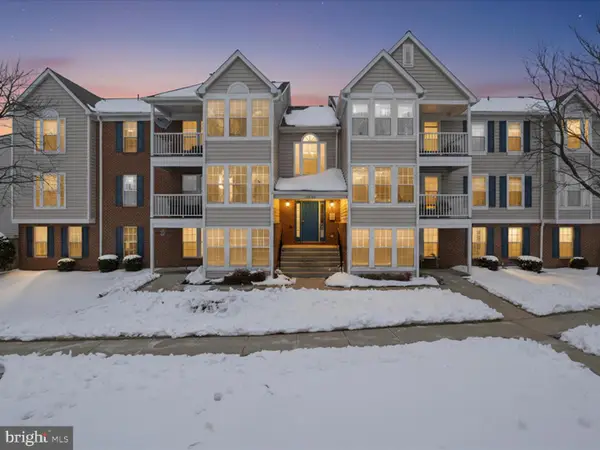 $315,000Active2 beds 2 baths1,047 sq. ft.
$315,000Active2 beds 2 baths1,047 sq. ft.3620 Sherbrooke Cir #103, WOODBRIDGE, VA 22192
MLS# VAPW2110186Listed by: COMPASS - Coming Soon
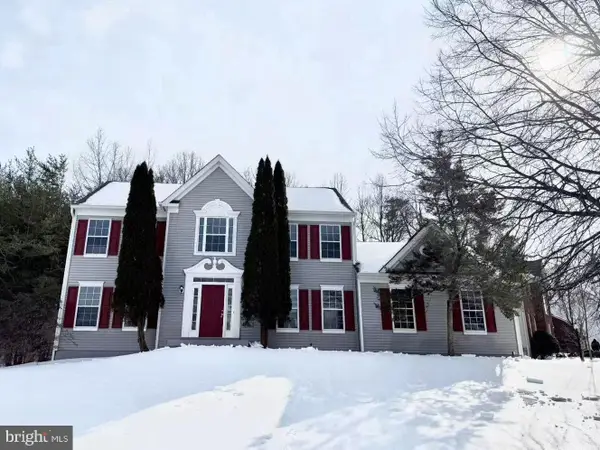 $739,000Coming Soon4 beds 4 baths
$739,000Coming Soon4 beds 4 baths3696 Wertz Dr, WOODBRIDGE, VA 22193
MLS# VAPW2112034Listed by: COLDWELL BANKER REALTY - Coming Soon
 $475,000Coming Soon3 beds 3 baths
$475,000Coming Soon3 beds 3 baths4429 Torrence Pl, WOODBRIDGE, VA 22193
MLS# VAPW2111696Listed by: MD PRIME REALTY CO. - Open Sat, 12 to 2pmNew
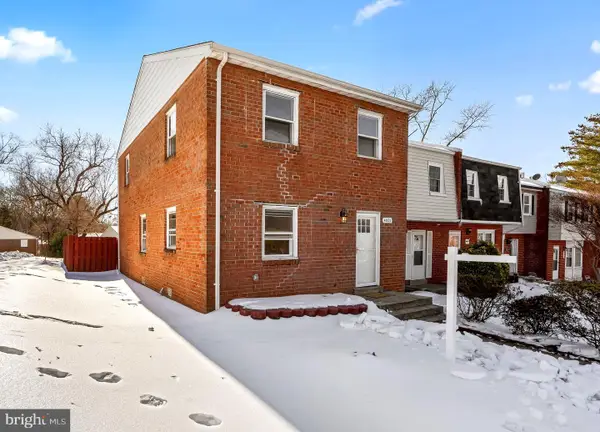 $395,000Active3 beds 3 baths1,440 sq. ft.
$395,000Active3 beds 3 baths1,440 sq. ft.4001 Forestdale Ave, WOODBRIDGE, VA 22193
MLS# VAPW2112036Listed by: WASINGER & CO PROPERTIES, LLC. - New
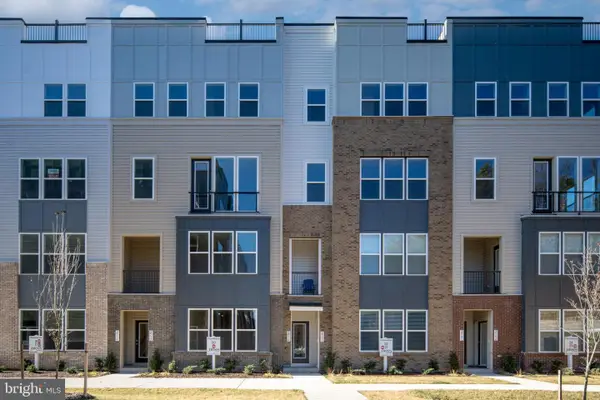 $599,900Active3 beds 5 baths2,319 sq. ft.
$599,900Active3 beds 5 baths2,319 sq. ft.2510 Neabsco Common Pl, WOODBRIDGE, VA 22191
MLS# VAPW2111986Listed by: SAMSON PROPERTIES - New
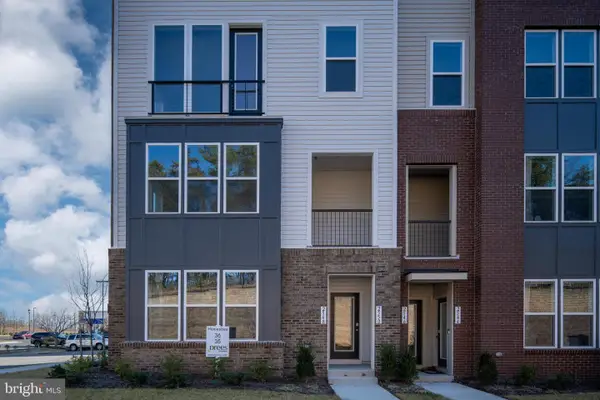 $469,900Active2 beds 3 baths1,513 sq. ft.
$469,900Active2 beds 3 baths1,513 sq. ft.2548 Neabsco Common Pl, WOODBRIDGE, VA 22191
MLS# VAPW2111988Listed by: SAMSON PROPERTIES - New
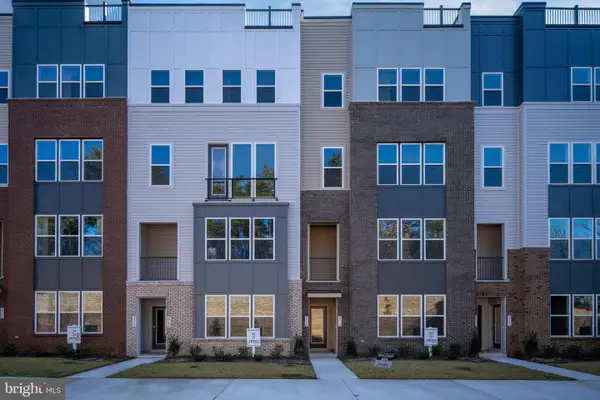 $599,900Active3 beds 4 baths2,319 sq. ft.
$599,900Active3 beds 4 baths2,319 sq. ft.2538 Neabsco Common Pl, WOODBRIDGE, VA 22191
MLS# VAPW2111998Listed by: SAMSON PROPERTIES - New
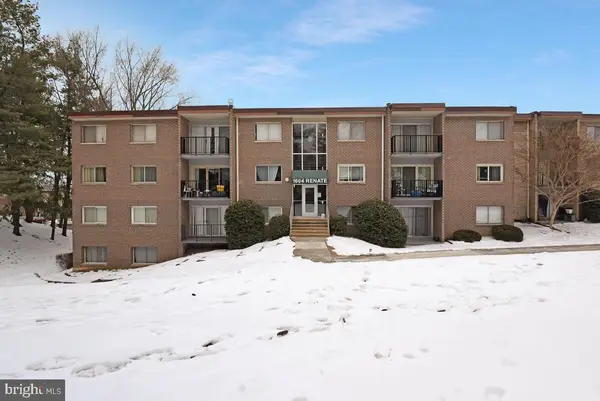 $194,900Active1 beds 1 baths707 sq. ft.
$194,900Active1 beds 1 baths707 sq. ft.1604 Renate Dr #104, WOODBRIDGE, VA 22192
MLS# VAPW2112006Listed by: REAL BROKER, LLC

