13411 Woodbridge St, Woodbridge, VA 22191
Local realty services provided by:Better Homes and Gardens Real Estate Premier
13411 Woodbridge St,Woodbridge, VA 22191
$469,950
- 4 Beds
- 2 Baths
- 1,332 sq. ft.
- Single family
- Pending
Listed by:robert a swartz
Office:re/max allegiance
MLS#:VAPW2106144
Source:BRIGHTMLS
Price summary
- Price:$469,950
- Price per sq. ft.:$352.82
About this home
PROFESSIONAL PHOTOS COMING SOON! * Family Estate Sale * One Of The Cutest And Unique Homes You Will Ever See * Situated On A Beautiful 1/3 Acre+ Wooded Level Lot * Family Owned For The Last 50 Years * Owners Have Upgrades To Include The Following: Freshly Painted Inside And Out * Updated Roof * Updated Heat & Air * Updated Hot Water Heater * Updated Vinyl Tilt-In Thermal Windows * Updated Refrigerator * Original "Real" Hardwood Floors * Original Hardwood Doors, Window Trim & Baseboard Trim * 2 Full Updated Baths * Cozy Living Room With Gas Fireplace And Brick Hearth * Separate Dining Room * Large Window Filled Sunroom With New Luxury Vinyl Plank Flooring And Knotty Pine Walls * Check Out The Super Nice Screened In Patio With Concrete Floor * Fenced Backyard With Large Mature Trees * Super Large Work Shop Building With Full Electrical Power And Regular Storage Shed * Long Shared Driveways On Both Sides Of The Property * No HOA! * Located Within Minutes To I95 For Easy Commuting * Perfect Property For A Home Based Business * Do Not Miss Out On This Super Property! * PROPERTY IS BEING SOLD IN AS-IS CONDITION BUT SHOWS GREAT!
Contact an agent
Home facts
- Year built:1960
- Listing ID #:VAPW2106144
- Added:5 day(s) ago
- Updated:November 01, 2025 at 07:28 AM
Rooms and interior
- Bedrooms:4
- Total bathrooms:2
- Full bathrooms:2
- Living area:1,332 sq. ft.
Heating and cooling
- Cooling:Ceiling Fan(s), Central A/C
- Heating:Central, Forced Air, Oil
Structure and exterior
- Roof:Asphalt, Shingle
- Year built:1960
- Building area:1,332 sq. ft.
- Lot area:0.34 Acres
Schools
- High school:WOODBRIDGE
- Middle school:FRED M. LYNN
- Elementary school:BELMONT
Utilities
- Water:Public
- Sewer:Public Sewer
Finances and disclosures
- Price:$469,950
- Price per sq. ft.:$352.82
- Tax amount:$3,800 (2025)
New listings near 13411 Woodbridge St
- New
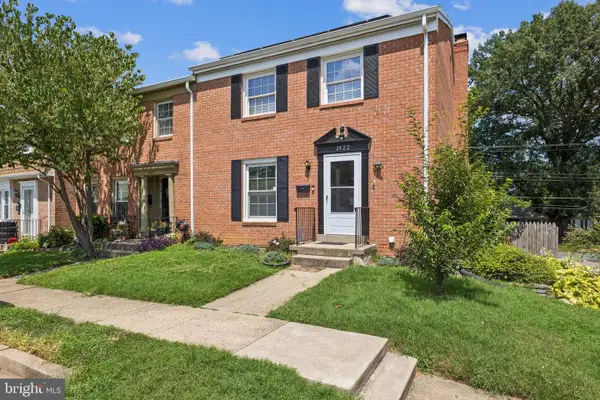 $489,900Active4 beds 4 baths2,125 sq. ft.
$489,900Active4 beds 4 baths2,125 sq. ft.1422 Flagship Dr, WOODBRIDGE, VA 22192
MLS# VAPW2107170Listed by: SAMSON PROPERTIES - Open Sun, 1 to 3pmNew
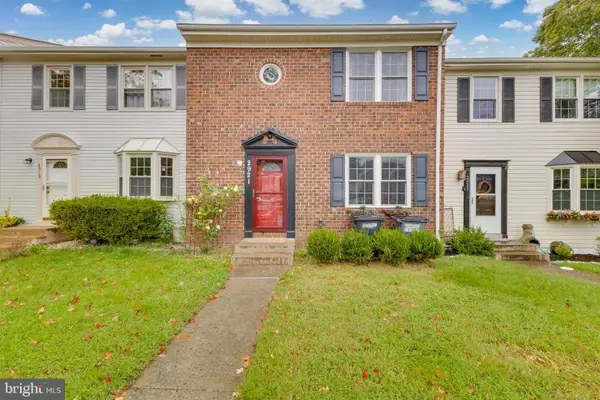 $409,900Active3 beds 3 baths1,531 sq. ft.
$409,900Active3 beds 3 baths1,531 sq. ft.2921 Lexington Ct, WOODBRIDGE, VA 22192
MLS# VAPW2107154Listed by: CENTURY 21 NEW MILLENNIUM - Coming Soon
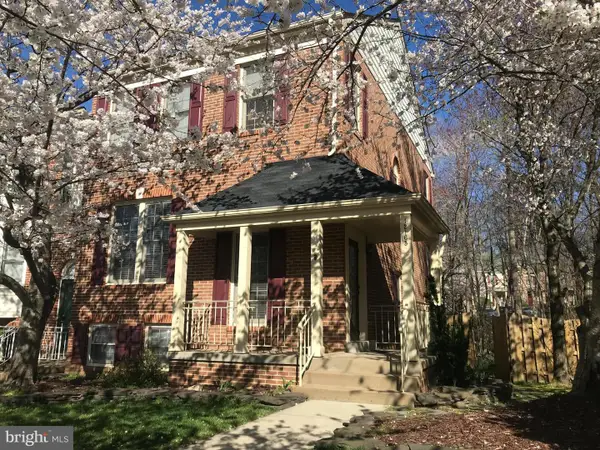 $535,000Coming Soon4 beds 4 baths
$535,000Coming Soon4 beds 4 baths12165 Abbey Glen Ct, WOODBRIDGE, VA 22192
MLS# VAPW2107112Listed by: RLAH @PROPERTIES - Coming Soon
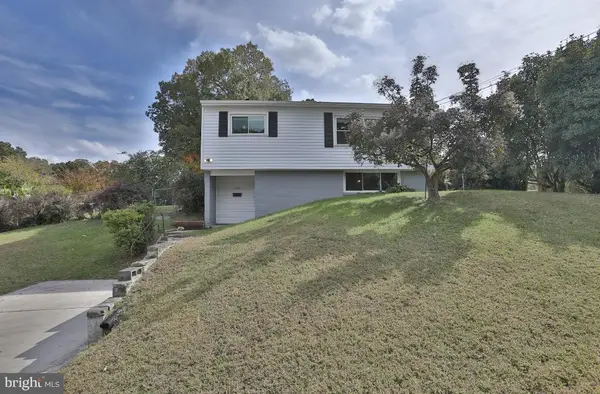 $480,000Coming Soon3 beds 2 baths
$480,000Coming Soon3 beds 2 baths1521 Indiana Ave, WOODBRIDGE, VA 22191
MLS# VAPW2105204Listed by: SAMSON PROPERTIES - New
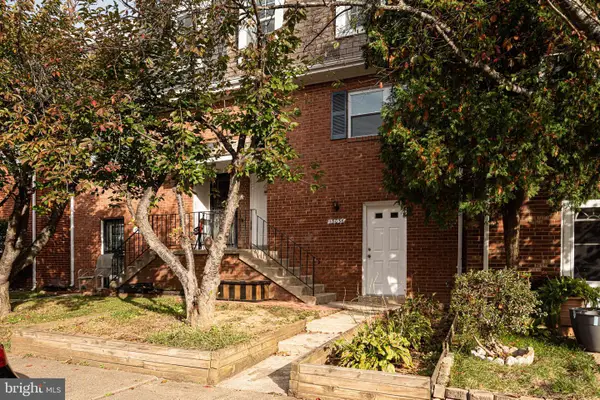 $415,000Active3 beds 3 baths1,440 sq. ft.
$415,000Active3 beds 3 baths1,440 sq. ft.15036 Cherrydale Dr, WOODBRIDGE, VA 22193
MLS# VAPW2107018Listed by: SAMSON PROPERTIES - New
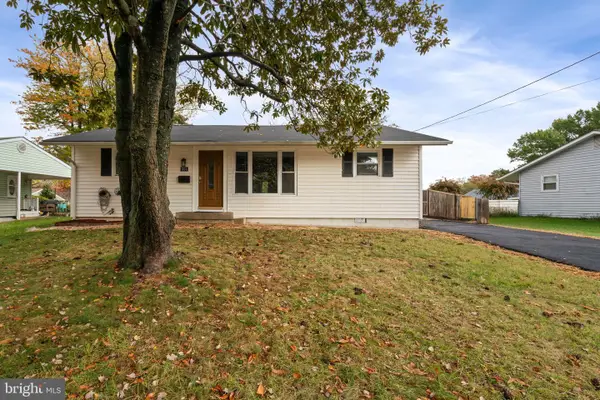 $465,000Active3 beds 2 baths1,472 sq. ft.
$465,000Active3 beds 2 baths1,472 sq. ft.904 Hopton Rd, WOODBRIDGE, VA 22191
MLS# VAPW2107122Listed by: CENTURY 21 NEW MILLENNIUM - Coming SoonOpen Sat, 12 to 2pm
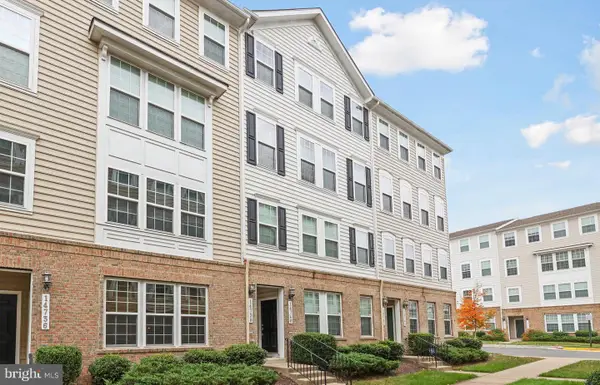 $445,000Coming Soon3 beds 3 baths
$445,000Coming Soon3 beds 3 baths14738 Mason Creek Cir #29, WOODBRIDGE, VA 22191
MLS# VAPW2107066Listed by: REDFIN CORPORATION - New
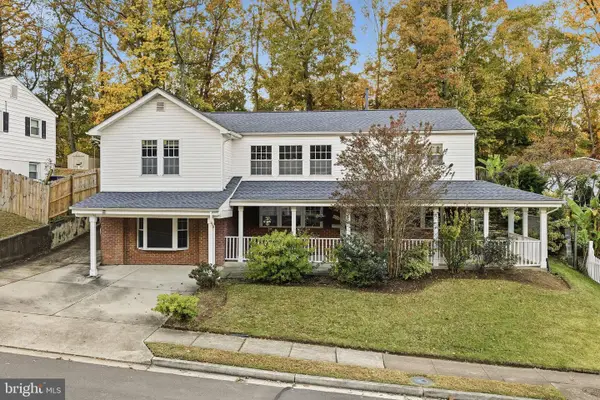 $539,900Active5 beds 3 baths2,678 sq. ft.
$539,900Active5 beds 3 baths2,678 sq. ft.14504 Fullerton Rd, WOODBRIDGE, VA 22193
MLS# VAPW2107096Listed by: EXP REALTY, LLC - Open Sat, 12 to 3pmNew
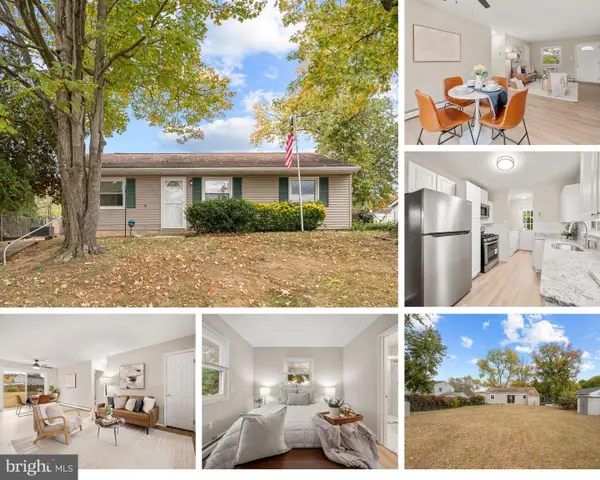 $405,000Active3 beds 2 baths988 sq. ft.
$405,000Active3 beds 2 baths988 sq. ft.1259 Columbia Rd, WOODBRIDGE, VA 22191
MLS# VAPW2106920Listed by: KW METRO CENTER - Open Sat, 1 to 3pmNew
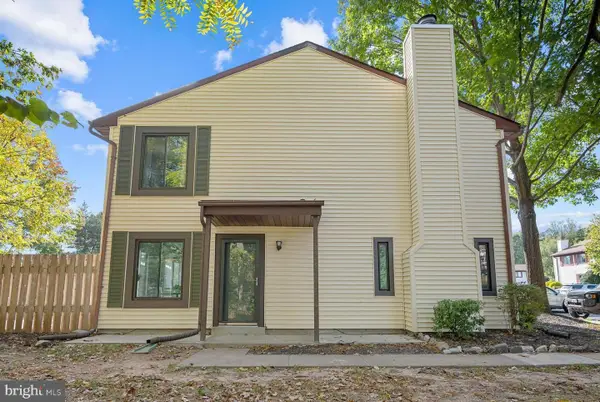 $350,000Active3 beds 3 baths1,336 sq. ft.
$350,000Active3 beds 3 baths1,336 sq. ft.2549 Fox Ridge Ct #68, WOODBRIDGE, VA 22192
MLS# VAPW2105926Listed by: KW METRO CENTER
