13454 Princedale Dr, Woodbridge, VA 22193
Local realty services provided by:Better Homes and Gardens Real Estate Premier
13454 Princedale Dr,Woodbridge, VA 22193
$627,000
- 5 Beds
- 4 Baths
- - sq. ft.
- Single family
- Sold
Listed by: dina calderon
Office: casals realtors
MLS#:VAPW2106126
Source:BRIGHTMLS
Sorry, we are unable to map this address
Price summary
- Price:$627,000
About this home
Welcome to this beautifully renovated 5-bedroom, 3½-bathroom colonial home. The main level features gleaming hardwood floors and a cozy family room with a fireplace, ideal for entertaining or relaxing. Sliding glass doors open to a large deck and private backyard, creating a serene outdoor retreat.
Upstairs, you’ll find four spacious bedrooms and two full bathrooms. The finished basement adds even more living space, including a third full bathroom, a bonus bedroom, and a versatile wet bar area that can serve as a recreation room, home office, or guest suite. A walk-up exit provides easy access to the backyard for added convenience. With no HOA, this home offers an incredible opportunity to create your dream residence in a sought-after location. It is just 8 miles from Potomac Mall and offers easy access to I-395N for a smooth daily commute.
Contact an agent
Home facts
- Year built:1987
- Listing ID #:VAPW2106126
- Added:61 day(s) ago
- Updated:December 17, 2025 at 09:10 PM
Rooms and interior
- Bedrooms:5
- Total bathrooms:4
- Full bathrooms:3
- Half bathrooms:1
Heating and cooling
- Cooling:Central A/C
- Heating:90% Forced Air, Natural Gas
Structure and exterior
- Roof:Architectural Shingle
- Year built:1987
Schools
- High school:HYLTON
- Middle school:SAUNDERS
- Elementary school:ROSA PARKS
Utilities
- Water:Public
- Sewer:Public Sewer
Finances and disclosures
- Price:$627,000
- Tax amount:$4,835 (2025)
New listings near 13454 Princedale Dr
- New
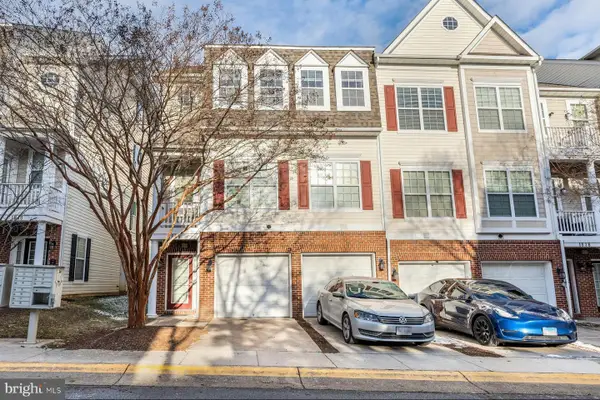 $385,000Active3 beds 3 baths1,879 sq. ft.
$385,000Active3 beds 3 baths1,879 sq. ft.1838 Cedar Cove Way #201, WOODBRIDGE, VA 22191
MLS# VAPW2109246Listed by: HUNT COUNTRY SOTHEBY'S INTERNATIONAL REALTY - New
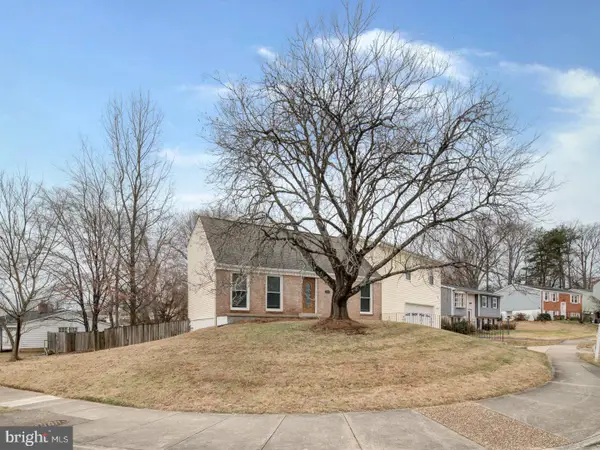 $589,900Active4 beds 3 baths2,838 sq. ft.
$589,900Active4 beds 3 baths2,838 sq. ft.13790 Musket Ct, WOODBRIDGE, VA 22193
MLS# VAPW2108832Listed by: APEX HOME REALTY - New
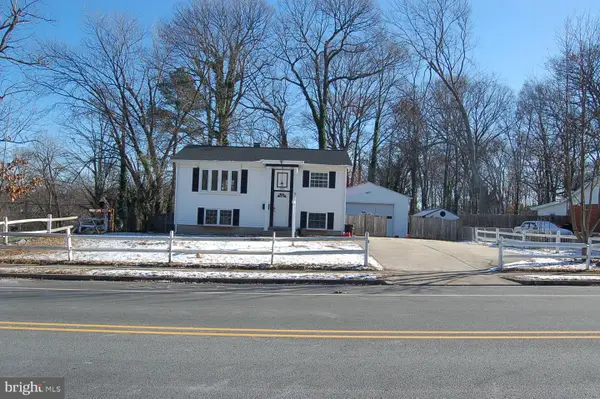 $549,900Active5 beds 3 baths1,310 sq. ft.
$549,900Active5 beds 3 baths1,310 sq. ft.3548 Forestdale Ave, WOODBRIDGE, VA 22193
MLS# VAPW2109218Listed by: COMPASS - Coming Soon
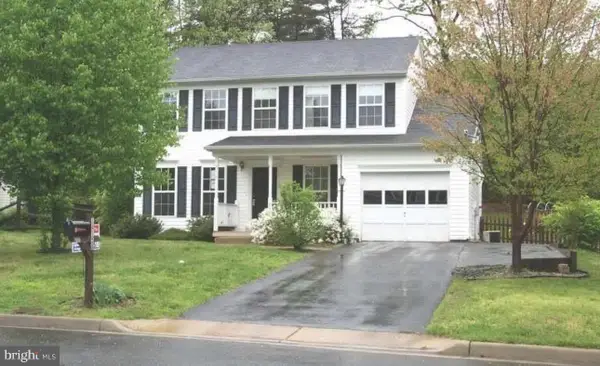 $695,000Coming Soon4 beds 4 baths
$695,000Coming Soon4 beds 4 baths14158 Rockinghorse Dr, WOODBRIDGE, VA 22193
MLS# VAPW2109238Listed by: SMART REALTY, LLC - New
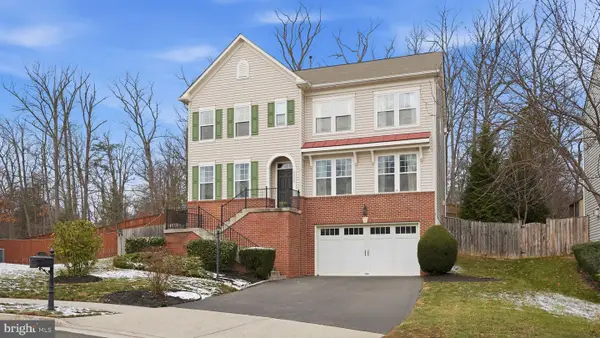 $750,000Active4 beds 4 baths3,553 sq. ft.
$750,000Active4 beds 4 baths3,553 sq. ft.12968 Luca Station Way, WOODBRIDGE, VA 22192
MLS# VAPW2109208Listed by: CENTURY 21 NEW MILLENNIUM - Coming Soon
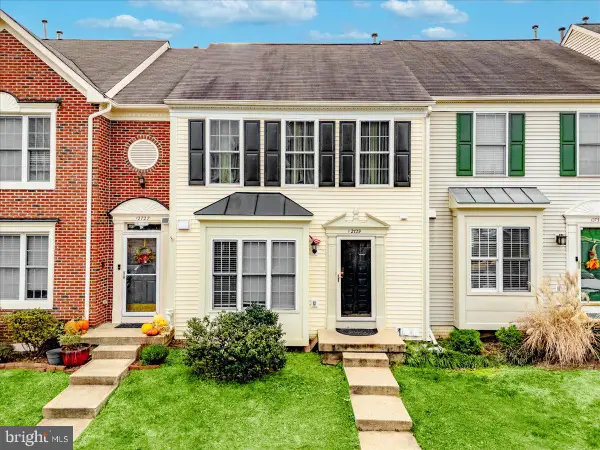 $454,999Coming Soon3 beds 4 baths
$454,999Coming Soon3 beds 4 baths12729 Hunterbrook Dr, WOODBRIDGE, VA 22192
MLS# VAPW2109154Listed by: GREEN HOMES REALTY - New
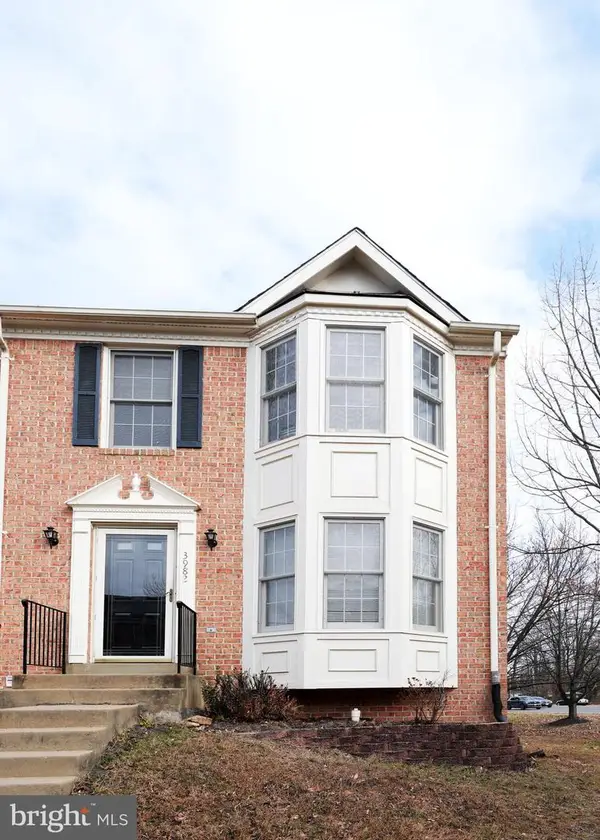 $549,900Active3 beds 4 baths2,460 sq. ft.
$549,900Active3 beds 4 baths2,460 sq. ft.3982 Brussels Way, WOODBRIDGE, VA 22192
MLS# VAPW2109074Listed by: SAMSON PROPERTIES - Coming Soon
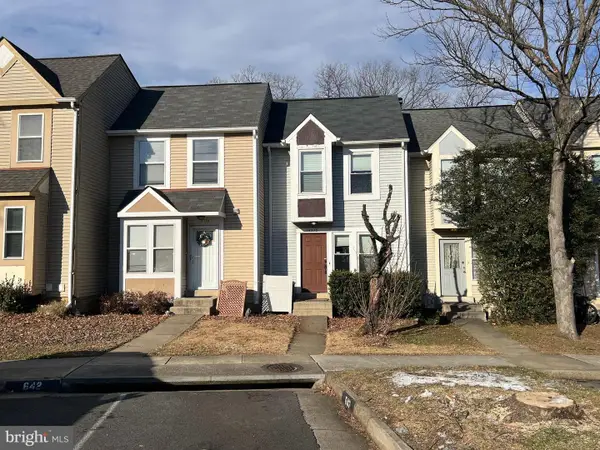 $399,900Coming Soon3 beds 3 baths
$399,900Coming Soon3 beds 3 baths15372 Gunsmith Ter, WOODBRIDGE, VA 22191
MLS# VAPW2109140Listed by: REDFIN CORPORATION - Open Sun, 1 to 3pmNew
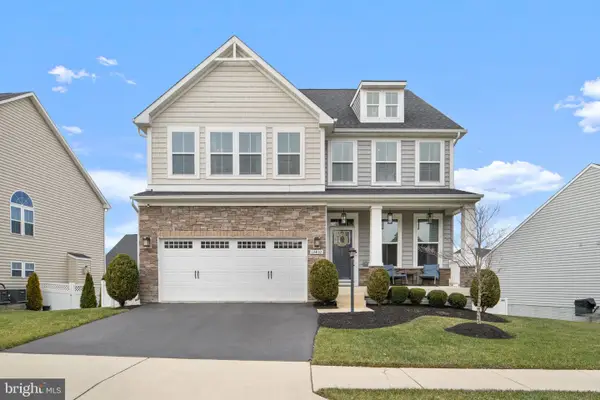 $915,000Active4 beds 5 baths4,362 sq. ft.
$915,000Active4 beds 5 baths4,362 sq. ft.12432 Mays Quarter Rd, WOODBRIDGE, VA 22192
MLS# VAPW2109146Listed by: SAMSON PROPERTIES - Coming Soon
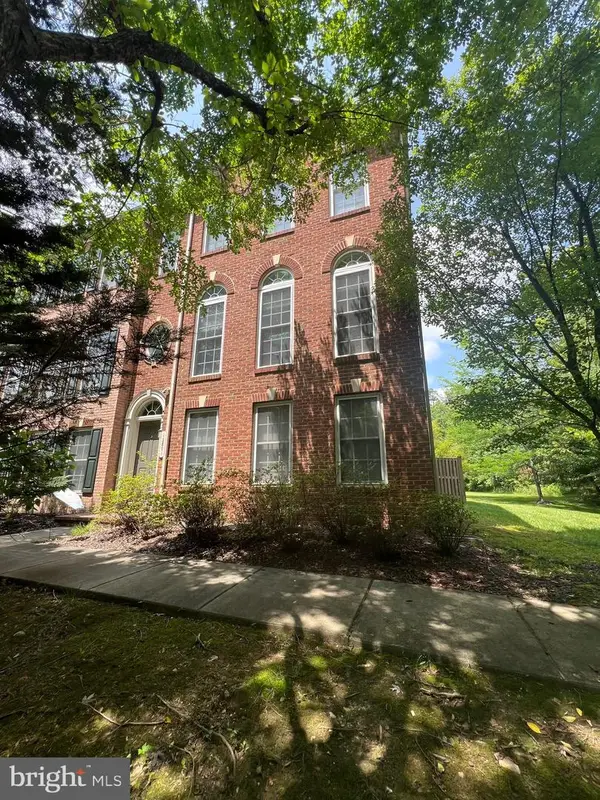 $590,000Coming Soon4 beds 4 baths
$590,000Coming Soon4 beds 4 baths12801 Half Moon Ln, WOODBRIDGE, VA 22192
MLS# VAPW2103894Listed by: CENTURY 21 NEW MILLENNIUM
