13818 Custis Sq, Woodbridge, VA 22191
Local realty services provided by:Better Homes and Gardens Real Estate Reserve
13818 Custis Sq,Woodbridge, VA 22191
$725,000
- 4 Beds
- 4 Baths
- 3,328 sq. ft.
- Townhouse
- Pending
Listed by: nicole canole, angela joy clements-anderson
Office: kw metro center
MLS#:VAPW2105628
Source:BRIGHTMLS
Price summary
- Price:$725,000
- Price per sq. ft.:$217.85
- Monthly HOA dues:$120
About this home
Welcome home to 13818 Custis Square — a stunning three-level end-unit townhouse in the sought-after Belmont Bay community with a 3% assumable VA loan. Boasting over 3,300 square feet of finished living space, this home combines elegant design, thoughtful upgrades, and an unbeatable location just one block from the scenic Occoquan River.
Step inside to a bright and open main level featuring gleaming hardwood floors, crown molding, and a spacious family room anchored by a cozy gas fireplace with built-in shelving. The formal living and dining areas provide the perfect backdrop for entertaining and elegant touches of crown molding and chair rail. The gourmet kitchen is both stylish and functional, with upgraded stainless steel appliances, double oven, granite countertops, a decorative tile backsplash, and breakfast bar seating, this space truly serves as the heart of the home.
Upstairs, unwind in the open loft, ideally positioned as the central connection point for the bedrooms. The primary suite offers a serene retreat with crown molding, ceiling fan and expansive walk-in closets. The ensuite bathroom impresses with dual vanities, a seated makeup area, large corner shower, a luxurious soaking tub, and a modern bidet toilet for a spa-like experience. Additional bedrooms are generously sized and share a well-appointed hall bath with dual vanity sinks. The conveniently located laundry room makes everyday living effortless with a front loading washer & dryer and added shelving for storage. An additional top floor features a versatile loft that can serve as a media room, home office, or guest suite, complete with a full bathroom offering endless possibilities.
Enjoy peaceful moments on the welcoming, private front porch, nestled at the back of Custis Square’s charming courtyard setting. Additional outdoor space is found on the private fenced rear patio with a new retractable awning. The dual-zone HVAC unit has been thoughtfully repositioned for quiet and comfort while enjoying the shaded patio. The attached two-car garage offers ample storage and includes a 220-volt plug for electric vehicle charging.
Living in Belmont Bay means access to exceptional community amenities, including walking trails, a marina, pool, tennis courts, and beautifully maintained common areas. HOA coverage even includes lawn maintenance, offering a low-maintenance lifestyle with high-end appeal. Perfectly situated for commuters, this home provides easy access to I-95, the VRE, and nearby shopping and dining options of Potomac Mills and Stonebridge.
Contact an agent
Home facts
- Year built:2002
- Listing ID #:VAPW2105628
- Added:66 day(s) ago
- Updated:December 25, 2025 at 08:30 AM
Rooms and interior
- Bedrooms:4
- Total bathrooms:4
- Full bathrooms:3
- Half bathrooms:1
- Living area:3,328 sq. ft.
Heating and cooling
- Cooling:Ceiling Fan(s), Central A/C
- Heating:Central, Forced Air, Natural Gas, Programmable Thermostat
Structure and exterior
- Year built:2002
- Building area:3,328 sq. ft.
- Lot area:0.07 Acres
Schools
- High school:FREEDOM
- Middle school:FRED M. LYNN
- Elementary school:BELMONT
Utilities
- Water:Public
- Sewer:Public Sewer
Finances and disclosures
- Price:$725,000
- Price per sq. ft.:$217.85
- Tax amount:$6,953 (2025)
New listings near 13818 Custis Sq
- Coming Soon
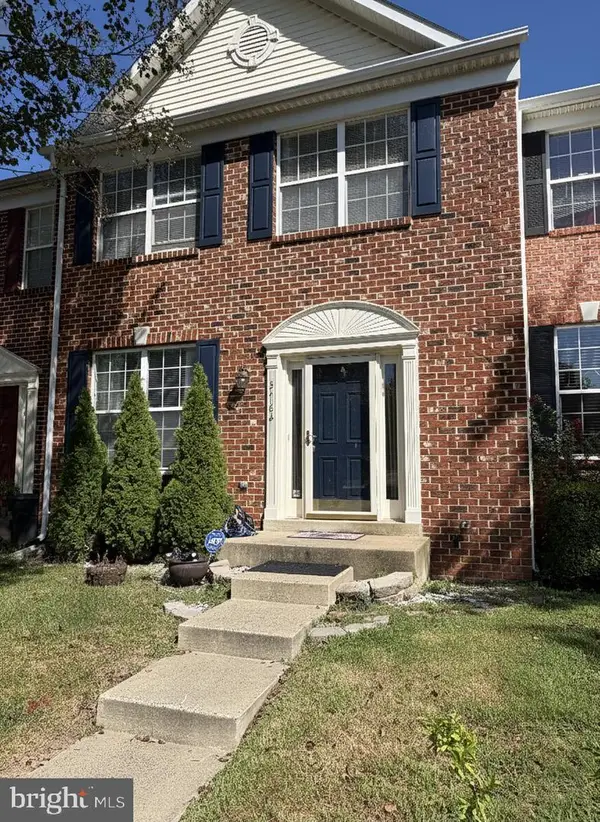 $525,000Coming Soon3 beds 4 baths
$525,000Coming Soon3 beds 4 baths3764 Tonbridge Pl, WOODBRIDGE, VA 22192
MLS# VAPW2108984Listed by: KELLER WILLIAMS REALTY - New
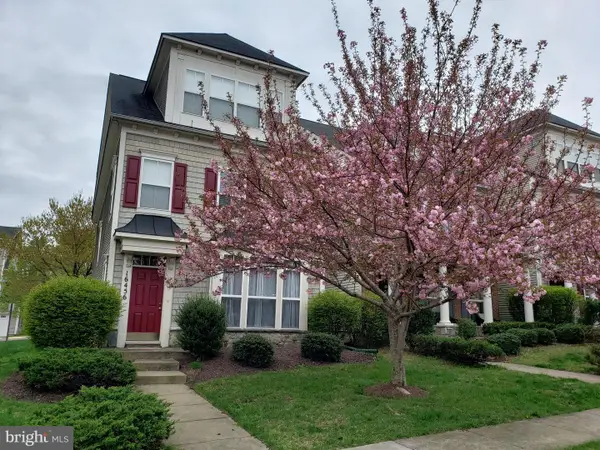 $589,000Active4 beds 4 baths2,852 sq. ft.
$589,000Active4 beds 4 baths2,852 sq. ft.16456 Kenneweg Ct, WOODBRIDGE, VA 22191
MLS# VAPW2109520Listed by: TRADEMARK REALTY, INC - Coming Soon
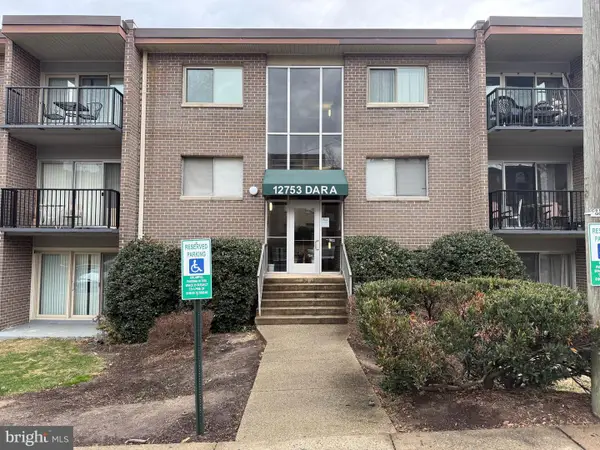 $169,950Coming Soon1 beds 1 baths
$169,950Coming Soon1 beds 1 baths12753 Dara Dr #101, WOODBRIDGE, VA 22192
MLS# VAPW2109456Listed by: LONG & FOSTER REAL ESTATE, INC. - New
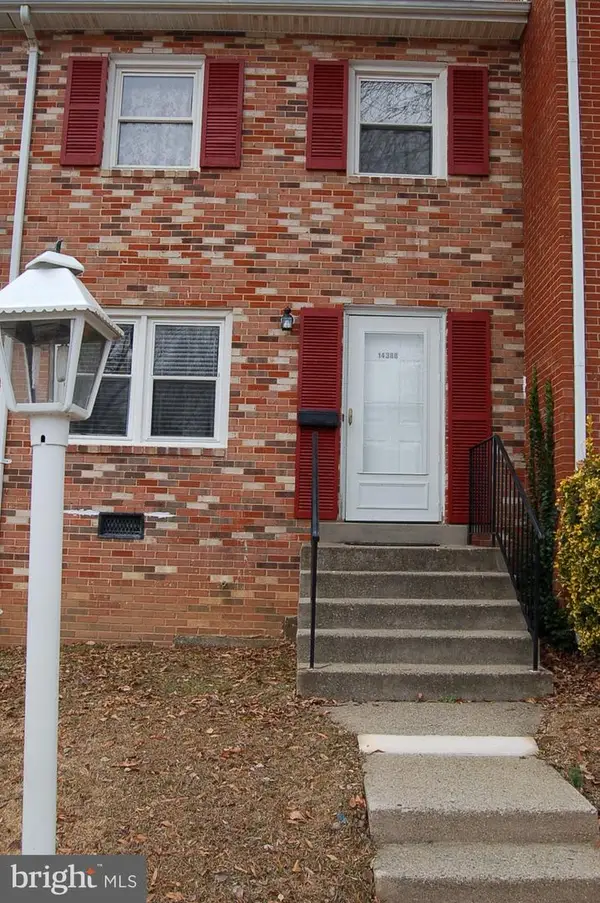 $359,900Active3 beds 1 baths1,260 sq. ft.
$359,900Active3 beds 1 baths1,260 sq. ft.14388 Fontaine Ct, WOODBRIDGE, VA 22193
MLS# VAPW2109468Listed by: COMPASS - Coming SoonOpen Sat, 1 to 3pm
 $325,000Coming Soon2 beds 3 baths
$325,000Coming Soon2 beds 3 baths1652 Thenia Pl, WOODBRIDGE, VA 22192
MLS# VAPW2109454Listed by: SAMSON PROPERTIES - New
 $405,900Active3 beds 3 baths1,840 sq. ft.
$405,900Active3 beds 3 baths1,840 sq. ft.13933 Hollow Wind Way #101, WOODBRIDGE, VA 22191
MLS# VAPW2109458Listed by: SAMSON PROPERTIES - New
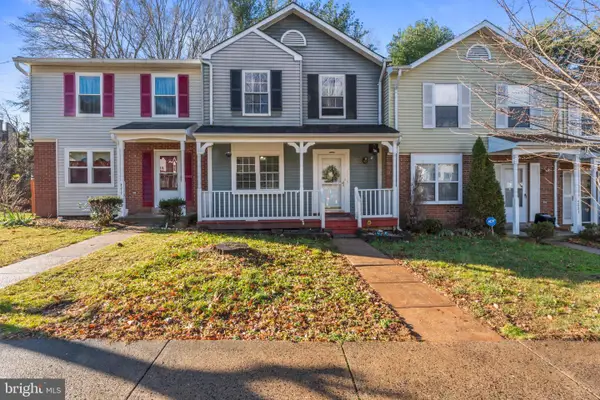 $412,000Active3 beds 3 baths1,250 sq. ft.
$412,000Active3 beds 3 baths1,250 sq. ft.4219 Gibson Ct, WOODBRIDGE, VA 22193
MLS# VAPW2109430Listed by: EXP REALTY, LLC - Coming Soon
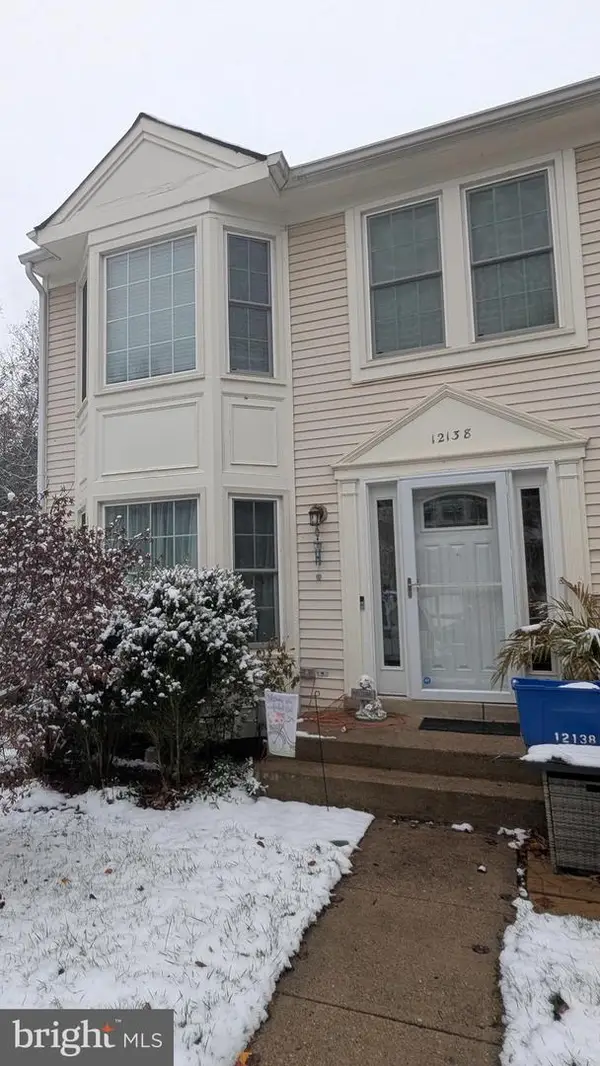 $400,000Coming Soon2 beds 3 baths
$400,000Coming Soon2 beds 3 baths12138 Salemtown Dr, WOODBRIDGE, VA 22192
MLS# VAPW2109302Listed by: PEARSON SMITH REALTY, LLC - New
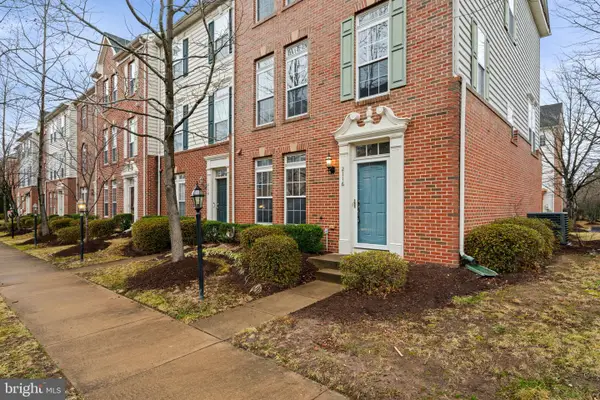 $525,000Active3 beds 4 baths2,007 sq. ft.
$525,000Active3 beds 4 baths2,007 sq. ft.2116 Abbottsbury Way, WOODBRIDGE, VA 22191
MLS# VAPW2109408Listed by: CENTURY 21 NEW MILLENNIUM - Coming Soon
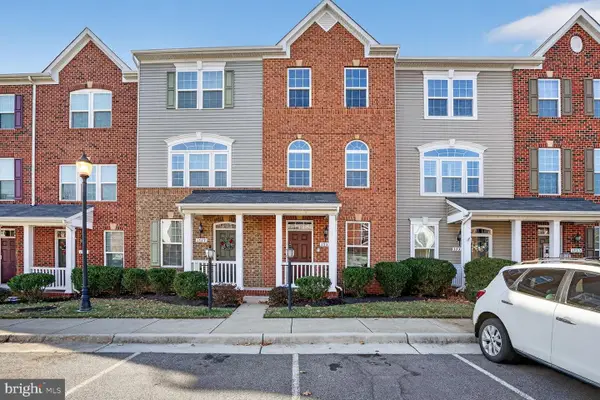 $429,900Coming Soon2 beds 3 baths
$429,900Coming Soon2 beds 3 baths1731 Dorothy Ln, WOODBRIDGE, VA 22191
MLS# VAPW2109390Listed by: SERVICE FIRST REALTY CORP
