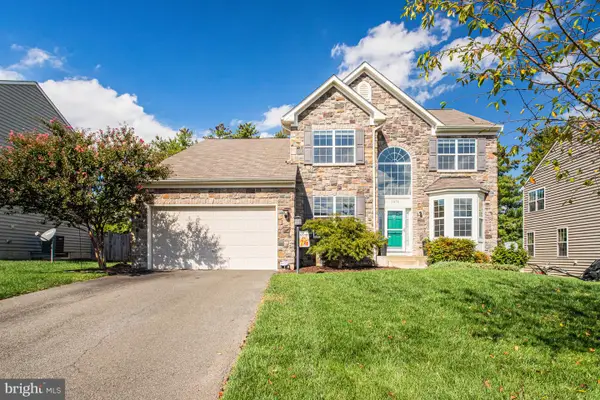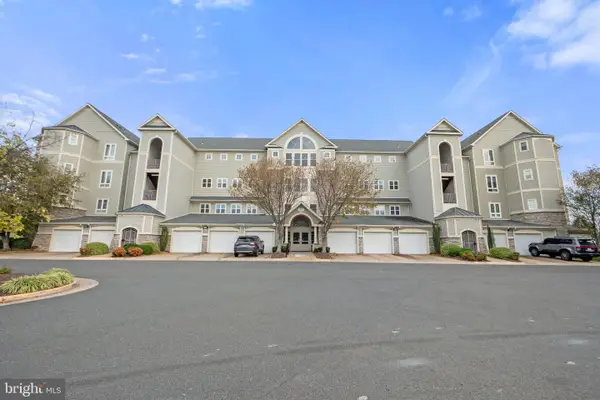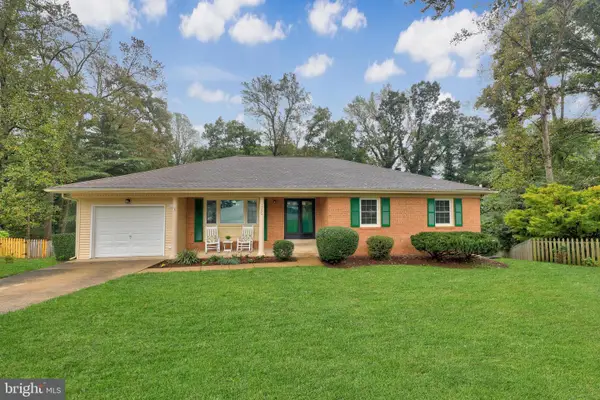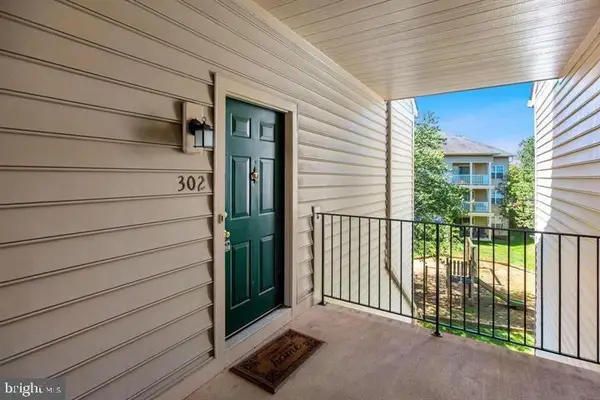14204 Bremerton Dr, Woodbridge, VA 22193
Local realty services provided by:Better Homes and Gardens Real Estate Reserve
14204 Bremerton Dr,Woodbridge, VA 22193
$500,000
- 4 Beds
- 2 Baths
- 1,472 sq. ft.
- Single family
- Pending
Listed by:khaneisha yvonne pagan
Office:kw metro center
MLS#:VAPW2103844
Source:BRIGHTMLS
Price summary
- Price:$500,000
- Price per sq. ft.:$339.67
About this home
Welcome home! Nestled in a quiet cul-de-sac, this charming home combines an open, flexible layout, stylish updates and mature trees and green space for added privacy while still conveniently located. Step onto the idyllic front porch past the handsome stonework and welcoming porch swing, and into the entry level where you’ll discover an inviting living room with custom built-ins. Completing the entry level are two rare entry-level bedrooms, a half bathroom, and a spacious laundry room. On the freshly painted upper level, enjoy a bright second living area with modern recessed lighting and a wide picture window filling the home with abundant natural light. Inside the kitchen you’ll find an abundance of cabinet storage, sleek granite countertops, and a convenient double oven. Two additional bedrooms and a stylishly updated full bathroom complete the upper level of the home. Step outside onto the expansive deck to enjoy relaxing under the gazebo’s new outdoor fan (2025) or playing in your private, fenced backyard. Thoughtful updates within the past few years include newer HVAC (2023), washer and dryer (2025), updated interior doors and hardware (2022), as well as Nest smart locks and Ring security on the front and back doors (2023). Conveniently located just minutes to Wegmans, Safeway, Stonebridge at Potomac Town Center, Potomac Mills, charming Occoquan, Prince William Forest Park, Alamo Drafthouse Cinema, and Birchdale Community Pool. Enjoy quick access to the Prince William Parkway, I-95 Express Lanes, and Route 1 for easy commuting to Quantico and Fort Belvoir. Schedule a private tour of your beautiful new home today!
Contact an agent
Home facts
- Year built:1967
- Listing ID #:VAPW2103844
- Added:17 day(s) ago
- Updated:September 29, 2025 at 07:35 AM
Rooms and interior
- Bedrooms:4
- Total bathrooms:2
- Full bathrooms:1
- Half bathrooms:1
- Living area:1,472 sq. ft.
Heating and cooling
- Cooling:Central A/C
- Heating:Forced Air, Natural Gas
Structure and exterior
- Year built:1967
- Building area:1,472 sq. ft.
- Lot area:0.23 Acres
Schools
- High school:GAR-FIELD
- Middle school:GEORGE M. HAMPTON
- Elementary school:DALE CITY
Utilities
- Water:Public
- Sewer:Public Sewer
Finances and disclosures
- Price:$500,000
- Price per sq. ft.:$339.67
- Tax amount:$3,425 (2025)
New listings near 14204 Bremerton Dr
- Coming Soon
 $430,000Coming Soon3 beds 3 baths
$430,000Coming Soon3 beds 3 baths3409 Caledonia Cir, WOODBRIDGE, VA 22192
MLS# VAPW2104854Listed by: LONG & FOSTER REAL ESTATE, INC. - Coming Soon
 $849,900Coming Soon5 beds 5 baths
$849,900Coming Soon5 beds 5 baths3078 American Eagle Blvd, WOODBRIDGE, VA 22191
MLS# VAPW2104646Listed by: LONG & FOSTER REAL ESTATE, INC. - New
 $440,000Active3 beds 2 baths
$440,000Active3 beds 2 baths15214 Colorado Ave, WOODBRIDGE, VA 22191
MLS# VAPW2105070Listed by: JEFFREY CHARLES AND ASSOCIATES INC - New
 $510,000Active3 beds 4 baths1,790 sq. ft.
$510,000Active3 beds 4 baths1,790 sq. ft.1575 Renate Dr, WOODBRIDGE, VA 22192
MLS# VAPW2104958Listed by: SAMSON PROPERTIES - Coming Soon
 $524,900Coming Soon3 beds 4 baths
$524,900Coming Soon3 beds 4 baths14819 Potomac Branch Dr, WOODBRIDGE, VA 22191
MLS# VAPW2104310Listed by: SAMSON PROPERTIES - Coming Soon
 $489,900Coming Soon4 beds 3 baths
$489,900Coming Soon4 beds 3 baths13540 Kaslo Dr, WOODBRIDGE, VA 22193
MLS# VAPW2103752Listed by: CENTURY 21 NEW MILLENNIUM - Coming Soon
 $765,000Coming Soon4 beds 4 baths
$765,000Coming Soon4 beds 4 baths16316 Admeasure Cir, WOODBRIDGE, VA 22191
MLS# VAPW2104920Listed by: REAL BROKER, LLC - New
 $485,000Active2 beds 2 baths1,889 sq. ft.
$485,000Active2 beds 2 baths1,889 sq. ft.1621 Ladue Ct #105, WOODBRIDGE, VA 22191
MLS# VAPW2105054Listed by: RE/MAX GATEWAY, LLC - New
 $630,000Active4 beds 3 baths3,000 sq. ft.
$630,000Active4 beds 3 baths3,000 sq. ft.12220 Redwood Ct, WOODBRIDGE, VA 22192
MLS# VAPW2105036Listed by: COLDWELL BANKER REALTY  $349,900Pending3 beds 3 baths1,234 sq. ft.
$349,900Pending3 beds 3 baths1,234 sq. ft.1031 Gardenview Loop #302, WOODBRIDGE, VA 22191
MLS# VAPW2099246Listed by: SPRING HILL REAL ESTATE, LLC.
