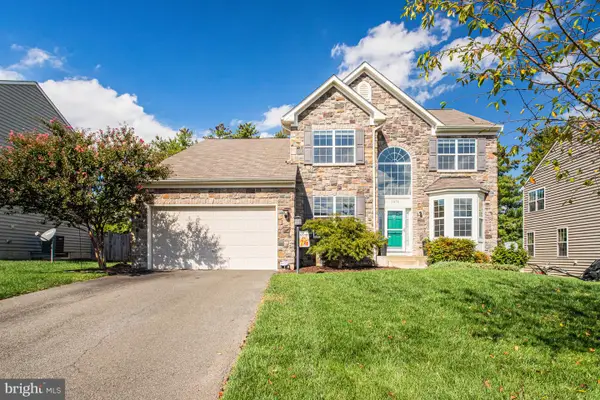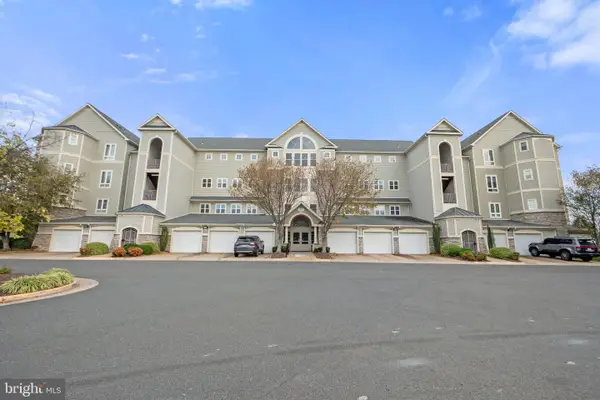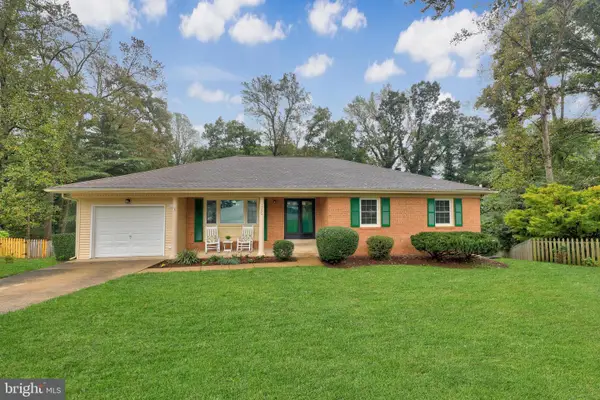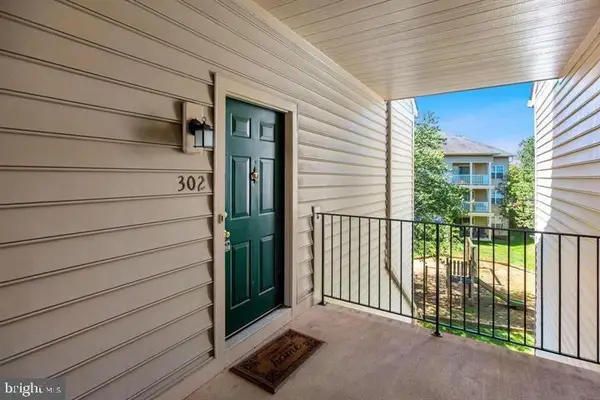14433 Belvedere Dr, Woodbridge, VA 22193
Local realty services provided by:Better Homes and Gardens Real Estate GSA Realty
14433 Belvedere Dr,Woodbridge, VA 22193
$360,000
- 3 Beds
- 3 Baths
- 1,566 sq. ft.
- Townhouse
- Pending
Listed by:donnie anton anderson jr.
Office:samson properties
MLS#:VAPW2103368
Source:BRIGHTMLS
Price summary
- Price:$360,000
- Price per sq. ft.:$229.89
- Monthly HOA dues:$53.33
About this home
***Offer deadline is set for Monday at 8 pm.***This charming townhouse in the desirable Dale City Addition offers a perfect blend of comfort and style. With 3 spacious bedrooms and 2.5 bathrooms, the traditional layout features a cozy dining area and a bright living space enhanced by recessed lighting and beautiful wood floors. The upgraded kitchen boasts modern appliances, including a dishwasher and microwave, making meal prep a delight. Enjoy the convenience of a partially finished basement with a walkout entrance, perfect for additional storage or a recreational area. The inviting fireplace adds warmth to the basement. Located in a vibrant community, residents benefit from nearby parks and easy access to public services. The association takes care of snow removal and trash, allowing you to enjoy your surroundings without the hassle. With off-street parking and a welcoming neighborhood atmosphere, this home is a wonderful opportunity to embrace a fulfilling lifestyle.
Contact an agent
Home facts
- Year built:1970
- Listing ID #:VAPW2103368
- Added:25 day(s) ago
- Updated:September 29, 2025 at 07:35 AM
Rooms and interior
- Bedrooms:3
- Total bathrooms:3
- Full bathrooms:2
- Half bathrooms:1
- Living area:1,566 sq. ft.
Heating and cooling
- Cooling:Central A/C
- Heating:Forced Air, Natural Gas
Structure and exterior
- Year built:1970
- Building area:1,566 sq. ft.
- Lot area:0.03 Acres
Schools
- High school:GAR-FIELD
- Middle school:GEORGE M. HAMPTON
- Elementary school:DALE CITY
Utilities
- Water:Public
- Sewer:Public Sewer
Finances and disclosures
- Price:$360,000
- Price per sq. ft.:$229.89
- Tax amount:$3,177 (2025)
New listings near 14433 Belvedere Dr
- Coming Soon
 $430,000Coming Soon3 beds 3 baths
$430,000Coming Soon3 beds 3 baths3409 Caledonia Cir, WOODBRIDGE, VA 22192
MLS# VAPW2104854Listed by: LONG & FOSTER REAL ESTATE, INC. - Coming Soon
 $849,900Coming Soon5 beds 5 baths
$849,900Coming Soon5 beds 5 baths3078 American Eagle Blvd, WOODBRIDGE, VA 22191
MLS# VAPW2104646Listed by: LONG & FOSTER REAL ESTATE, INC. - New
 $440,000Active3 beds 2 baths
$440,000Active3 beds 2 baths15214 Colorado Ave, WOODBRIDGE, VA 22191
MLS# VAPW2105070Listed by: JEFFREY CHARLES AND ASSOCIATES INC - New
 $510,000Active3 beds 4 baths1,790 sq. ft.
$510,000Active3 beds 4 baths1,790 sq. ft.1575 Renate Dr, WOODBRIDGE, VA 22192
MLS# VAPW2104958Listed by: SAMSON PROPERTIES - Coming Soon
 $524,900Coming Soon3 beds 4 baths
$524,900Coming Soon3 beds 4 baths14819 Potomac Branch Dr, WOODBRIDGE, VA 22191
MLS# VAPW2104310Listed by: SAMSON PROPERTIES - Coming Soon
 $489,900Coming Soon4 beds 3 baths
$489,900Coming Soon4 beds 3 baths13540 Kaslo Dr, WOODBRIDGE, VA 22193
MLS# VAPW2103752Listed by: CENTURY 21 NEW MILLENNIUM - Coming Soon
 $765,000Coming Soon4 beds 4 baths
$765,000Coming Soon4 beds 4 baths16316 Admeasure Cir, WOODBRIDGE, VA 22191
MLS# VAPW2104920Listed by: REAL BROKER, LLC - New
 $485,000Active2 beds 2 baths1,889 sq. ft.
$485,000Active2 beds 2 baths1,889 sq. ft.1621 Ladue Ct #105, WOODBRIDGE, VA 22191
MLS# VAPW2105054Listed by: RE/MAX GATEWAY, LLC - New
 $630,000Active4 beds 3 baths3,000 sq. ft.
$630,000Active4 beds 3 baths3,000 sq. ft.12220 Redwood Ct, WOODBRIDGE, VA 22192
MLS# VAPW2105036Listed by: COLDWELL BANKER REALTY  $349,900Pending3 beds 3 baths1,234 sq. ft.
$349,900Pending3 beds 3 baths1,234 sq. ft.1031 Gardenview Loop #302, WOODBRIDGE, VA 22191
MLS# VAPW2099246Listed by: SPRING HILL REAL ESTATE, LLC.
