14454 Belvedere Dr, Woodbridge, VA 22193
Local realty services provided by:Better Homes and Gardens Real Estate Cassidon Realty
14454 Belvedere Dr,Woodbridge, VA 22193
$430,000
- 3 Beds
- 3 Baths
- 1,602 sq. ft.
- Townhouse
- Pending
Listed by:maude e dixon
Office:samson properties
MLS#:VAPW2091450
Source:BRIGHTMLS
Price summary
- Price:$430,000
- Price per sq. ft.:$268.41
- Monthly HOA dues:$59.67
About this home
It Doesn't get better than this. New Price for a DREAM Urban Retreat — A beautifully updated 3-bedroom, 2.5-bath townhouse with Fireplace , Washer & Dryer perfectly located for those who want it all: modern style, convenience, and commuter access. With a reserved parking space and additional visitor parking, coming home is always easy for both you and your guests.
Step into the light-filled main level where thoughtful updates meet practical design. The remodeled kitchen is a showstopper, complete with brand new cabinets, granite countertops, new floors, recessed lighting, and a generous walk-in pantry. Ideal for both cooking and entertaining, it’s the heart of the home.
New windows and sliding glass doors flood the space with light and open to a private deck overlooking serene green space—a perfect spot for your morning coffee or evening BBQs. Downstairs, enjoy a cozy fireplace, fenced-in patio, and flexible space perfect for entertaining or creating your own retreat.
Upstairs, you'll find three spacious bedrooms and a beautifully renovated full bathroom that feels like your own private spa. A second full bath and a convenient half bath ensure space and comfort for everyone. And don’t miss the finished attic—ideal for extra storage or a tucked-away workspace.
Located close to shopping, dining, and public transportation, this home is perfect for commuters and city lovers alike.
Pictures only tell half the story—come see this gem for yourself! You'll wish you had found it sooner.
Contact an agent
Home facts
- Year built:1970
- Listing ID #:VAPW2091450
- Added:177 day(s) ago
- Updated:October 03, 2025 at 07:44 AM
Rooms and interior
- Bedrooms:3
- Total bathrooms:3
- Full bathrooms:2
- Half bathrooms:1
- Living area:1,602 sq. ft.
Heating and cooling
- Cooling:Central A/C
- Heating:Central, Forced Air, Natural Gas
Structure and exterior
- Year built:1970
- Building area:1,602 sq. ft.
- Lot area:0.04 Acres
Utilities
- Water:Public
- Sewer:Public Sewer
Finances and disclosures
- Price:$430,000
- Price per sq. ft.:$268.41
- Tax amount:$3,264 (2025)
New listings near 14454 Belvedere Dr
- Coming Soon
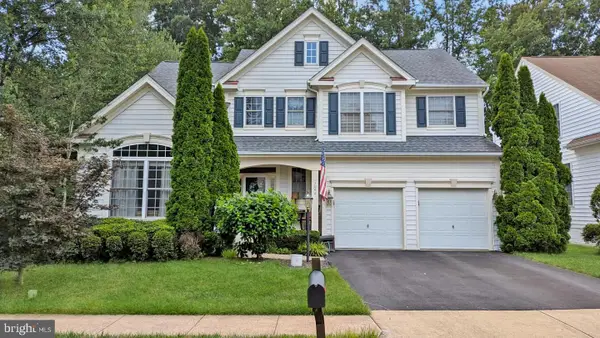 $730,000Coming Soon4 beds 4 baths
$730,000Coming Soon4 beds 4 baths13044 Pilgrims Inn Dr, WOODBRIDGE, VA 22193
MLS# VAPW2098810Listed by: CENTURY 21 NEW MILLENNIUM - Coming Soon
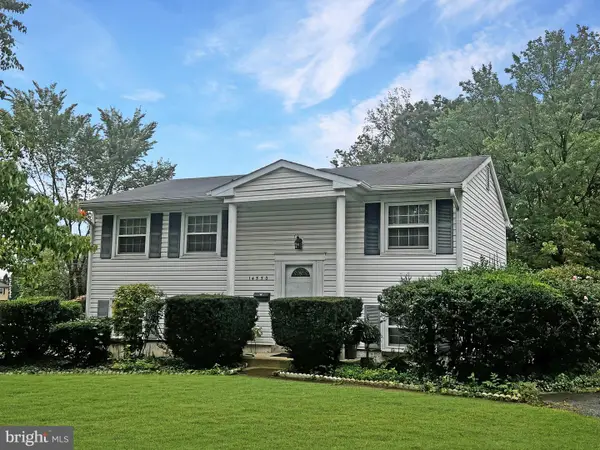 $399,999Coming Soon3 beds 2 baths
$399,999Coming Soon3 beds 2 baths14550 Eastman St, WOODBRIDGE, VA 22193
MLS# VAPW2104846Listed by: RE/MAX REALTY GROUP - Coming Soon
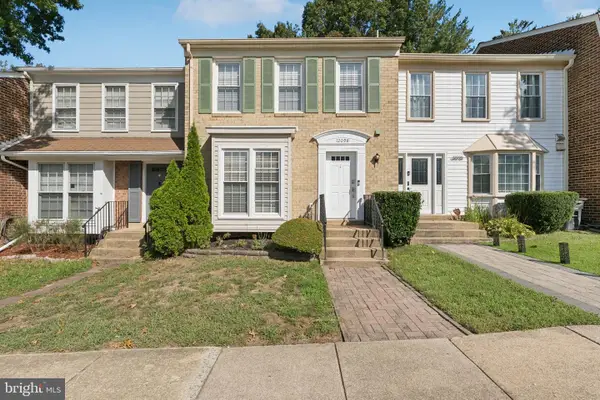 $440,000Coming Soon3 beds 4 baths
$440,000Coming Soon3 beds 4 baths12098 Winona Dr, WOODBRIDGE, VA 22192
MLS# VAPW2105382Listed by: LONG & FOSTER REAL ESTATE, INC. - Coming Soon
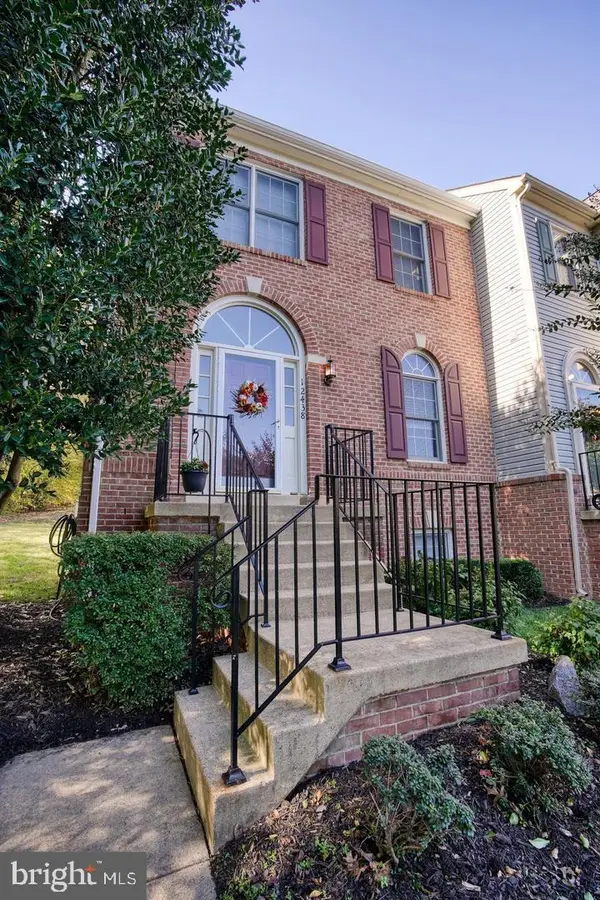 $528,900Coming Soon4 beds 4 baths
$528,900Coming Soon4 beds 4 baths12438 Abbey Knoll Ct, WOODBRIDGE, VA 22192
MLS# VAPW2105394Listed by: KW METRO CENTER - Coming Soon
 $599,900Coming Soon3 beds 4 baths
$599,900Coming Soon3 beds 4 baths16368 Gangplank Ln, WOODBRIDGE, VA 22191
MLS# VAPW2104244Listed by: CENTURY 21 NEW MILLENNIUM - New
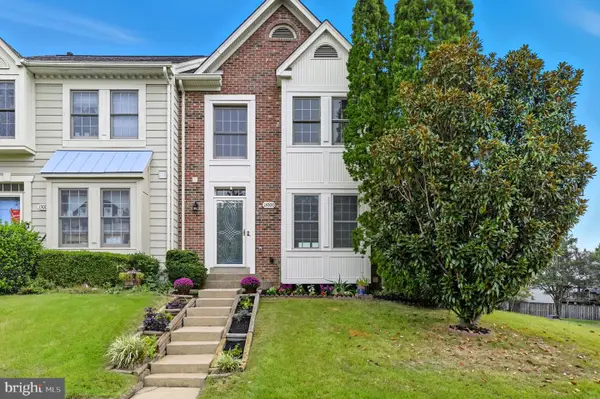 $460,000Active3 beds 4 baths2,048 sq. ft.
$460,000Active3 beds 4 baths2,048 sq. ft.13000 Tory Loop, WOODBRIDGE, VA 22192
MLS# VAPW2105284Listed by: EPIQUE REALTY - Coming Soon
 $549,900Coming Soon4 beds 3 baths
$549,900Coming Soon4 beds 3 baths12605 Oakwood Dr, WOODBRIDGE, VA 22192
MLS# VAPW2105306Listed by: SMART REALTY, LLC - Coming SoonOpen Thu, 5 to 7pm
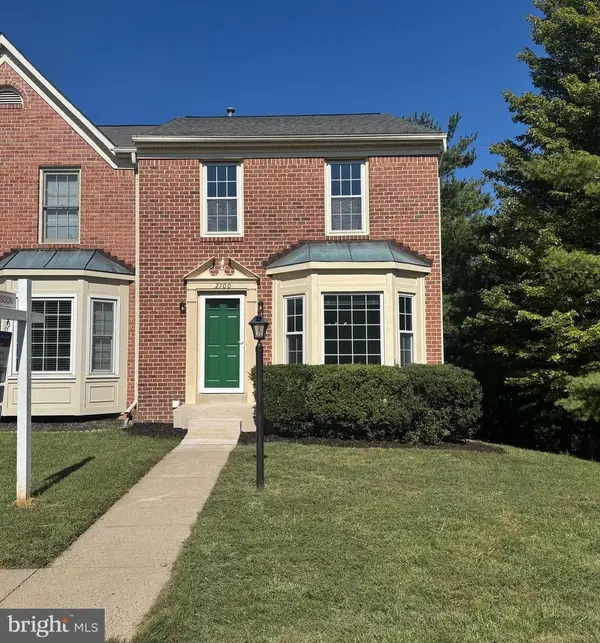 $450,000Coming Soon3 beds 4 baths
$450,000Coming Soon3 beds 4 baths2700 Winston Ct, WOODBRIDGE, VA 22191
MLS# VAPW2104906Listed by: EXP REALTY, LLC - Coming Soon
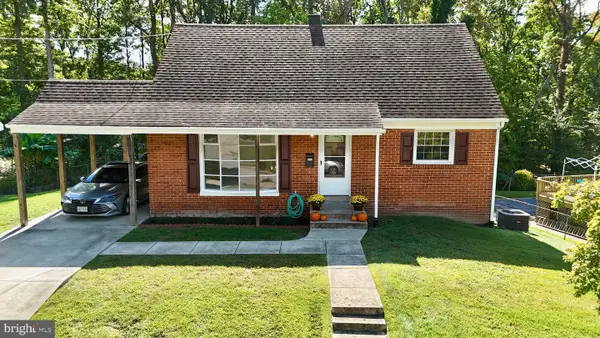 $539,900Coming Soon4 beds 3 baths
$539,900Coming Soon4 beds 3 baths2107 Patrick St, WOODBRIDGE, VA 22191
MLS# VAPW2105370Listed by: SAMSON PROPERTIES - Open Sun, 11am to 1pmNew
 $499,999Active4 beds 3 baths1,679 sq. ft.
$499,999Active4 beds 3 baths1,679 sq. ft.13546 Kaslo Dr, WOODBRIDGE, VA 22193
MLS# VAPW2105274Listed by: COLDWELL BANKER ELITE
