14496 Aurora Dr, Woodbridge, VA 22193
Local realty services provided by:Better Homes and Gardens Real Estate Murphy & Co.
Listed by: cathy v poungmalai
Office: exp realty, llc.
MLS#:VAPW2086988
Source:BRIGHTMLS
Price summary
- Price:$917,999
- Price per sq. ft.:$302.97
About this home
NEW CONSTRUCTION on a quiet Cul-De-Sac. READY TO BE BUILT. NEW HOME WILL BE APPROX 3000 SF with BUMP-OUT. House will be similar to 14492 Aurora Dr. See video. Fantastic location less than 3 mi to Potomac Mills, 2 mi Mom's Organic Market and 2 mi to Stonebridge at Potomac Town Center. Large 0.73 ACRE LOT on a quiet CUL-DE-SAC. Expected build time - 10-12 months. Established neighborhood with NO HOA. 4 Bedrooms with 3.5 Baths (per plan). 9’ Ceilings on First Floor and 2nd floor. 9’ Basement Walls. Recessed Lighting in Kitchen and Halls. Hardwood Flooring in Foyer, Gallery, Powder Room, Kitchen and Breakfast Room. Ceramic Tile Flooring in Laundry Room. Kitchen details: 42” Kitchen Wall Cabinets. GE Stainless Steel Appliances. Walk-In Pantry. Oak Main Stairs and Oak Railing with Painted Balusters. Walk-In Closets in Owner’s Bedroom. Three-Piece Crown Molding in Foyer and Dining Room. Gas Fireplace in Family Room with Marble Surround, Hearth and Colonial Mantle. Structured Wiring Package with Four Advanced Media Outlets. Wood Composite Shelving in Pantries and Closets. Exterior details: Two Car Front Entry Garage. Brick Stoop, Steps and Leadwalk. Front and Rear Waterproof Exterior Electrical Outlets. Six-Panel Insulated Fiberglass Front Door. 30-Year Fiberglass Architectural Shingles. Black, Textured Coash Lamps (per plan). Finished Garage with Drywall, Paint, and Window Trim. Large backyard backing to trees. Close to the plethora of nearby parks and activities, including Neabsco Boardwalk, Cloverdale Park, Marumsco Acre Lake Park, and Belmont Bay Harbor Marina. Conveniently located near major commuter routes including I-95, Rt. 1, and Dale Blvd. Easy access to DC, Pentagon, shopping, dining, and entertainment options such as Potomac Mills, Mom's Organic Market, Stonebridge at Potomac Town Center, Alamo Drafthouse, and Smoketown Plaza.
Contact an agent
Home facts
- Listing ID #:VAPW2086988
- Added:585 day(s) ago
- Updated:December 31, 2025 at 02:46 PM
Rooms and interior
- Bedrooms:4
- Total bathrooms:4
- Full bathrooms:3
- Half bathrooms:1
- Living area:3,030 sq. ft.
Heating and cooling
- Cooling:Central A/C
- Heating:Electric, Forced Air
Structure and exterior
- Building area:3,030 sq. ft.
- Lot area:0.73 Acres
Schools
- High school:GAR-FIELD
- Middle school:GEORGE M. HAMPTON
- Elementary school:DALE CITY
Utilities
- Water:Public
- Sewer:Public Sewer
Finances and disclosures
- Price:$917,999
- Price per sq. ft.:$302.97
- Tax amount:$1,394 (2024)
New listings near 14496 Aurora Dr
- Coming Soon
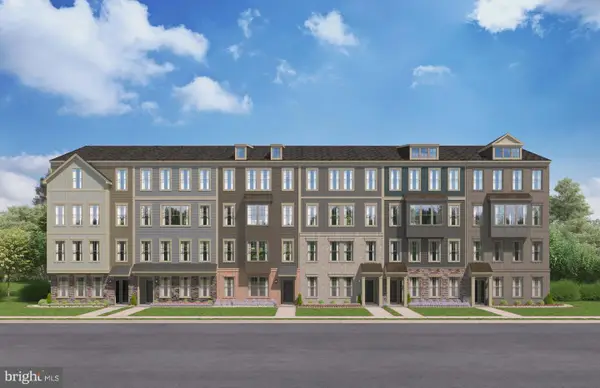 $549,360Coming Soon3 beds 3 baths
$549,360Coming Soon3 beds 3 baths14140 Slate St, WOODBRIDGE, VA 22193
MLS# VAPW2109710Listed by: SM BROKERAGE, LLC - Coming Soon
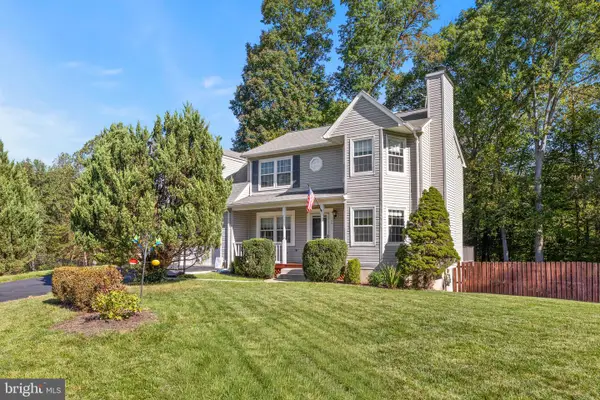 $599,999Coming Soon3 beds 3 baths
$599,999Coming Soon3 beds 3 baths13911 Ruler Ct, WOODBRIDGE, VA 22193
MLS# VAPW2109148Listed by: SAMSON PROPERTIES - Coming Soon
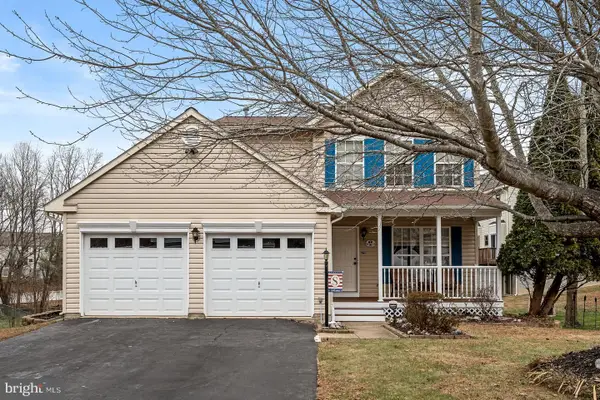 $625,000Coming Soon5 beds 3 baths
$625,000Coming Soon5 beds 3 baths6170 Oaklawn Ln, WOODBRIDGE, VA 22193
MLS# VAPW2108184Listed by: KELLER WILLIAMS REALTY - Coming Soon
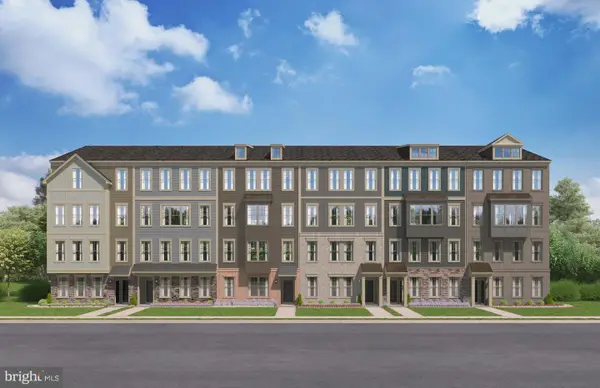 $614,381Coming Soon3 beds 3 baths
$614,381Coming Soon3 beds 3 baths13733 Cobble Loop, WOODBRIDGE, VA 22193
MLS# VAPW2109674Listed by: SM BROKERAGE, LLC - Coming Soon
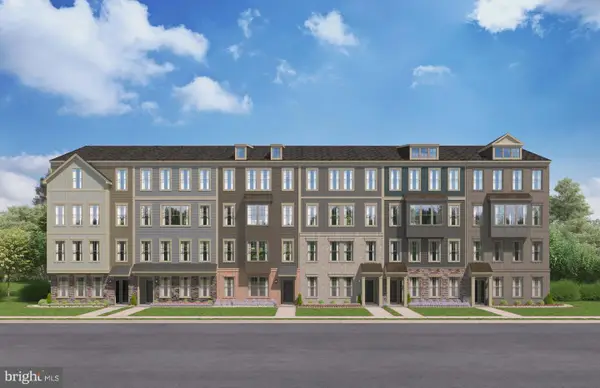 $558,860Coming Soon3 beds 3 baths
$558,860Coming Soon3 beds 3 baths13737 Cobble Loop, WOODBRIDGE, VA 22193
MLS# VAPW2109648Listed by: SM BROKERAGE, LLC - Coming Soon
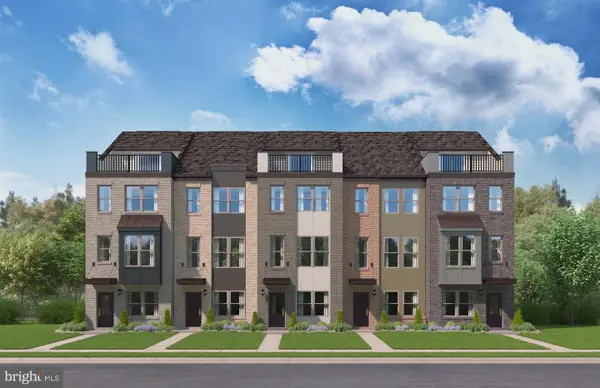 $599,385Coming Soon3 beds 4 baths
$599,385Coming Soon3 beds 4 baths13720 Cobble Loop, WOODBRIDGE, VA 22193
MLS# VAPW2109662Listed by: SM BROKERAGE, LLC - Coming Soon
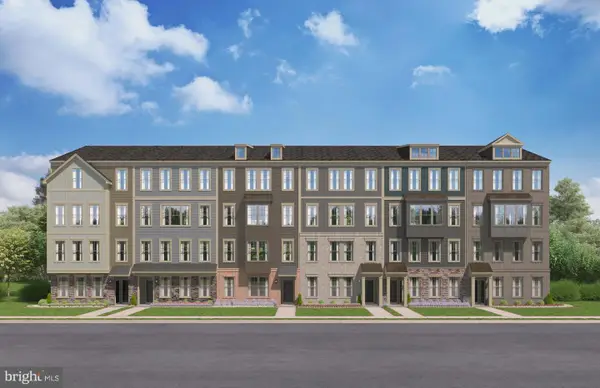 $493,752Coming Soon3 beds 3 baths
$493,752Coming Soon3 beds 3 baths13735 Cobble Loop, WOODBRIDGE, VA 22193
MLS# VAPW2109664Listed by: SM BROKERAGE, LLC - Coming Soon
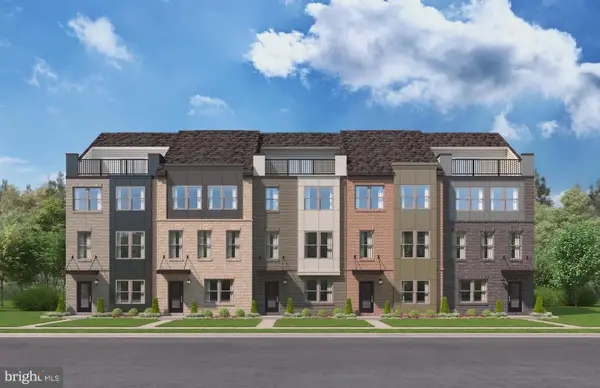 $667,080Coming Soon4 beds 4 baths
$667,080Coming Soon4 beds 4 baths13668 Cobble Loop, WOODBRIDGE, VA 22193
MLS# VAPW2109670Listed by: SM BROKERAGE, LLC - Coming Soon
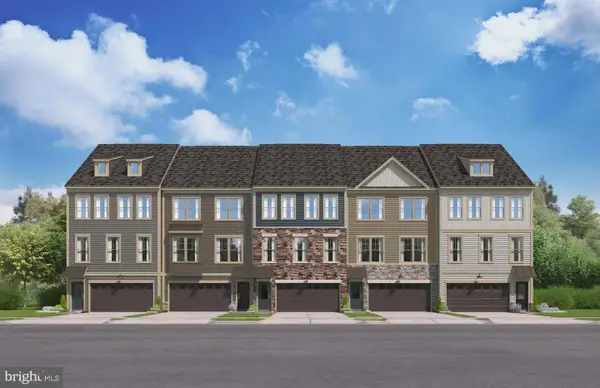 $674,480Coming Soon3 beds 4 baths
$674,480Coming Soon3 beds 4 baths14143 Slate St, WOODBRIDGE, VA 22193
MLS# VAPW2109676Listed by: SM BROKERAGE, LLC - Coming Soon
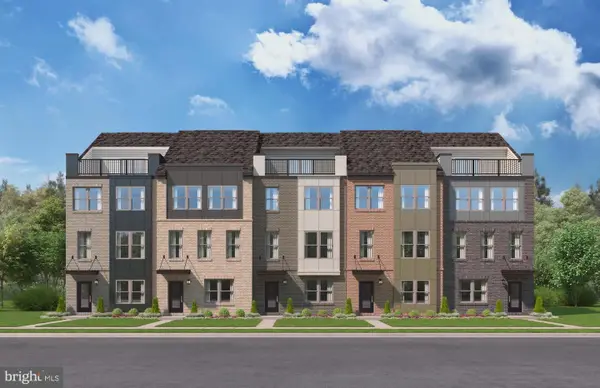 $685,727Coming Soon3 beds 3 baths
$685,727Coming Soon3 beds 3 baths13670 Cobble Loop, WOODBRIDGE, VA 22193
MLS# VAPW2109644Listed by: SM BROKERAGE, LLC
