14502 Darbydale Ave, Woodbridge, VA 22193
Local realty services provided by:Better Homes and Gardens Real Estate Maturo
Listed by: faiza alvi
Office: samson properties
MLS#:VAPW2106358
Source:BRIGHTMLS
Price summary
- Price:$539,500
- Price per sq. ft.:$188.9
About this home
Welcome Home to one of the largest lots in the neighborhood, this is a corner lot property!! Fully Fenced. with 2 driveways perfect to park multiple vehicles. 2 Car Garage - 1 attached to the home and one detached with its private entrance that can be used for storage, workshop, home office or any other personal use. Large front and back yards with playhouse that conveys. This house has so much to offer with 2 great levels of living space with hardwood floors and custom tiles. As you enter the house you walk into a large Rec Room with gorgeous Fireplae. Main level Master bedroom with custom closet and full bath. There's a huge laundry room with ample storage space that leads to the front garage. Upper level welcomes you with hardwood floors throughout and designer marble tiles in the kitchen and dinning room, custom cabinets, stainless steel appliances and granite countertops, 3 spacious sized bedrooms and another full bath. Living room has builtin shelves and large curved window which gives beautiful views of the front yard, separate dinning room that walks out to a large deck with steps to the backyard, perfect for entertaining or enjoying weekends or evening on. Plus you will love the moldings and decorative touches throughout the house. Conveniently located near i95 exists, commuter lots, library, community center, parks, Sentra hospital, Potomac mills mall and all the major shopping and dinning - What an amazing Home!! Don't Miss. Open House 2-4PM - Sunday Oct 26. All offers will be reviewed Tuesday 10/28 at 6 PM.
Contact an agent
Home facts
- Year built:1968
- Listing ID #:VAPW2106358
- Added:74 day(s) ago
- Updated:December 31, 2025 at 02:48 PM
Rooms and interior
- Bedrooms:4
- Total bathrooms:2
- Full bathrooms:2
- Living area:2,856 sq. ft.
Heating and cooling
- Cooling:Central A/C
- Heating:Forced Air, Natural Gas
Structure and exterior
- Year built:1968
- Building area:2,856 sq. ft.
Utilities
- Water:Community
- Sewer:Public Sewer
Finances and disclosures
- Price:$539,500
- Price per sq. ft.:$188.9
- Tax amount:$4,270 (2025)
New listings near 14502 Darbydale Ave
- Coming Soon
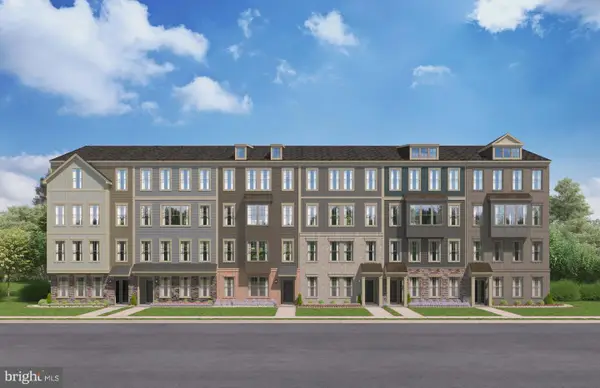 $549,360Coming Soon3 beds 3 baths
$549,360Coming Soon3 beds 3 baths14140 Slate St, WOODBRIDGE, VA 22193
MLS# VAPW2109710Listed by: SM BROKERAGE, LLC - Coming Soon
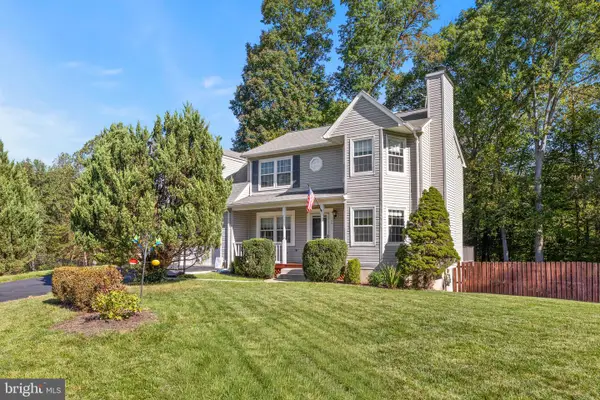 $599,999Coming Soon3 beds 3 baths
$599,999Coming Soon3 beds 3 baths13911 Ruler Ct, WOODBRIDGE, VA 22193
MLS# VAPW2109148Listed by: SAMSON PROPERTIES - Coming Soon
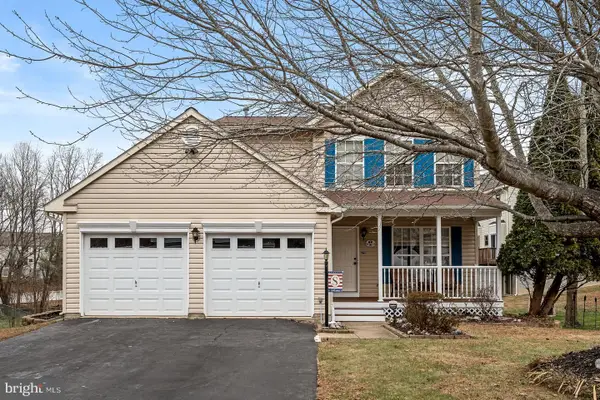 $625,000Coming Soon5 beds 3 baths
$625,000Coming Soon5 beds 3 baths6170 Oaklawn Ln, WOODBRIDGE, VA 22193
MLS# VAPW2108184Listed by: KELLER WILLIAMS REALTY - Coming Soon
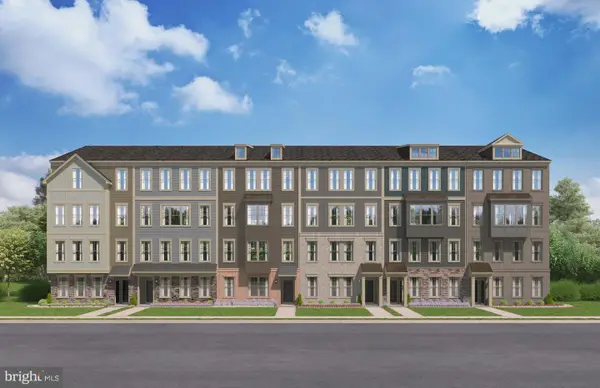 $614,381Coming Soon3 beds 3 baths
$614,381Coming Soon3 beds 3 baths13733 Cobble Loop, WOODBRIDGE, VA 22193
MLS# VAPW2109674Listed by: SM BROKERAGE, LLC - Coming Soon
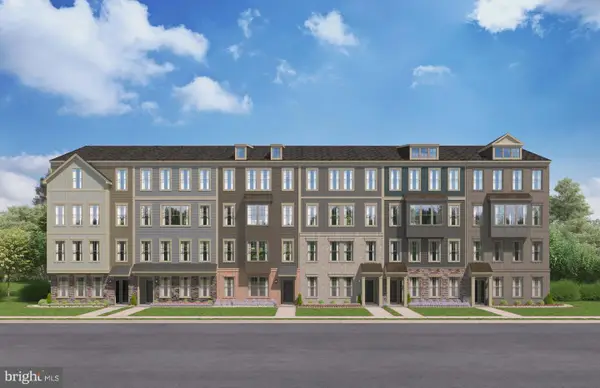 $558,860Coming Soon3 beds 3 baths
$558,860Coming Soon3 beds 3 baths13737 Cobble Loop, WOODBRIDGE, VA 22193
MLS# VAPW2109648Listed by: SM BROKERAGE, LLC - Coming Soon
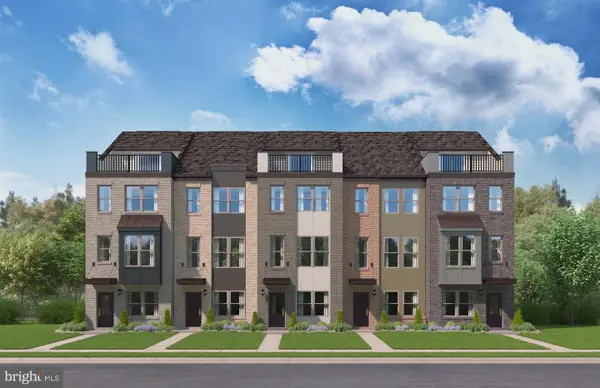 $599,385Coming Soon3 beds 4 baths
$599,385Coming Soon3 beds 4 baths13720 Cobble Loop, WOODBRIDGE, VA 22193
MLS# VAPW2109662Listed by: SM BROKERAGE, LLC - Coming Soon
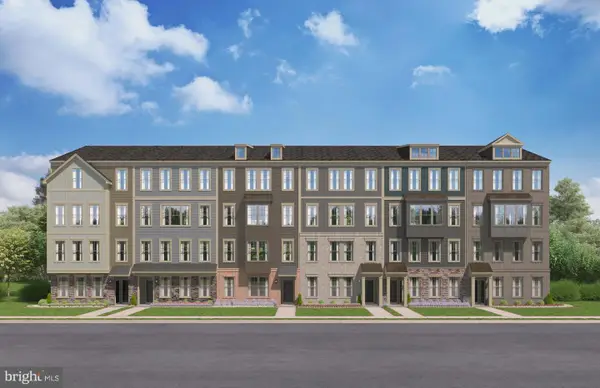 $493,752Coming Soon3 beds 3 baths
$493,752Coming Soon3 beds 3 baths13735 Cobble Loop, WOODBRIDGE, VA 22193
MLS# VAPW2109664Listed by: SM BROKERAGE, LLC - Coming Soon
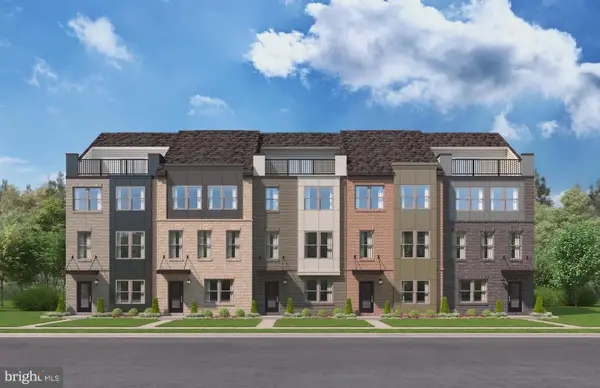 $667,080Coming Soon4 beds 4 baths
$667,080Coming Soon4 beds 4 baths13668 Cobble Loop, WOODBRIDGE, VA 22193
MLS# VAPW2109670Listed by: SM BROKERAGE, LLC - Coming Soon
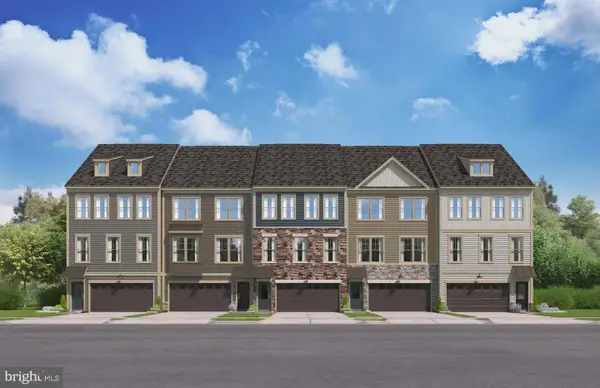 $674,480Coming Soon3 beds 4 baths
$674,480Coming Soon3 beds 4 baths14143 Slate St, WOODBRIDGE, VA 22193
MLS# VAPW2109676Listed by: SM BROKERAGE, LLC - Coming Soon
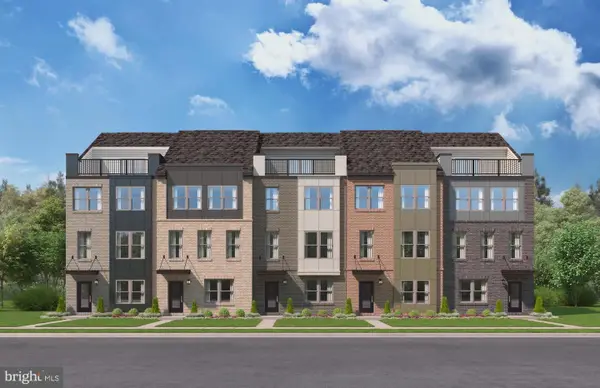 $685,727Coming Soon3 beds 3 baths
$685,727Coming Soon3 beds 3 baths13670 Cobble Loop, WOODBRIDGE, VA 22193
MLS# VAPW2109644Listed by: SM BROKERAGE, LLC
