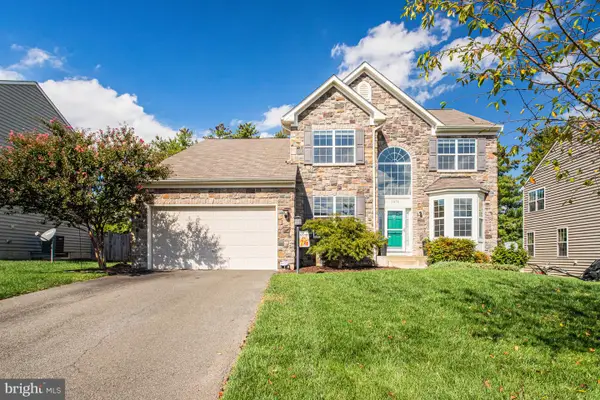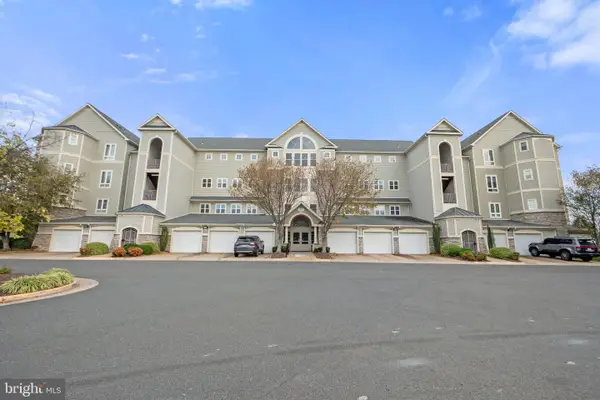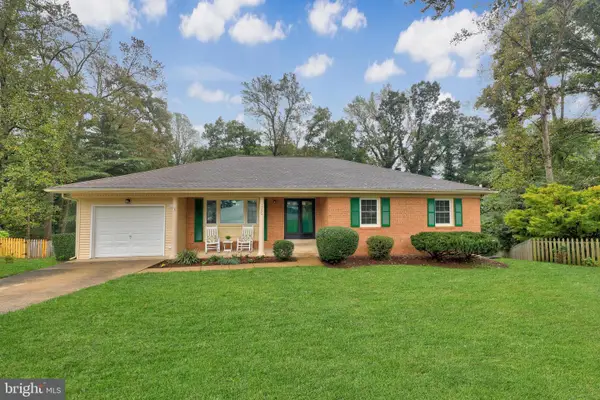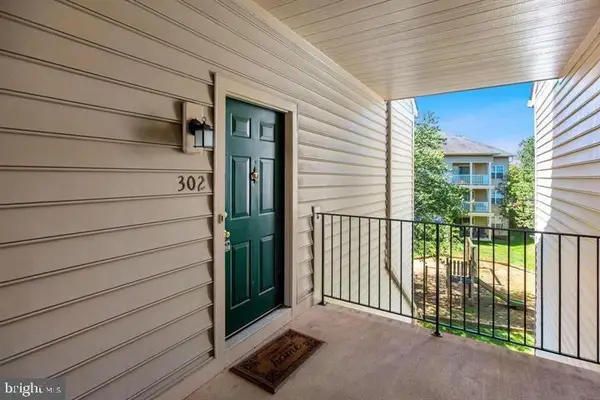14679 Fox Glove Ct, Woodbridge, VA 22193
Local realty services provided by:Better Homes and Gardens Real Estate Valley Partners
Listed by:christopher j deausen
Office:dl homes, llc.
MLS#:VAPW2104562
Source:BRIGHTMLS
Price summary
- Price:$450,000
- Price per sq. ft.:$220.59
- Monthly HOA dues:$75
About this home
Sunny and bright, move-in ready brick-front townhome! Main level features a powder room, open-concept living and dining area with direct access to the deck, and an updated kitchen with stainless steel appliances. Updated baths and flooring throughout. Upstairs offers 3 bedrooms and 1 full bath, while the finished walkout basement includes a washer/dryer, storage, a second full bath, and flexible space that can serve as a family room or 4th bedroom. The spacious deck boasts a pergola with retractable shade and lattice panels for added privacy, overlooking a fenced backyard with patio. Recent updates include a 1-year-old roof, new French and sliding doors, and a 5-year-old AC system. Two assigned parking spaces. Ideally located just off Dale Blvd with easy access to commuter bus routes (91, 971, 972-C, 972-R), Birchdale Recreation Center (1 mile), I-95, Potomac Mills, shopping, and highly rated Neabsco Elementary School.
Contact an agent
Home facts
- Year built:1984
- Listing ID #:VAPW2104562
- Added:4 day(s) ago
- Updated:September 29, 2025 at 02:04 PM
Rooms and interior
- Bedrooms:4
- Total bathrooms:3
- Full bathrooms:2
- Half bathrooms:1
- Living area:2,040 sq. ft.
Heating and cooling
- Cooling:Central A/C
- Heating:Forced Air, Natural Gas
Structure and exterior
- Year built:1984
- Building area:2,040 sq. ft.
- Lot area:0.04 Acres
Schools
- High school:GAR-FIELD
- Middle school:CALL SCHOOL BOARD
- Elementary school:NEABSCO
Utilities
- Water:Public
- Sewer:Public Sewer
Finances and disclosures
- Price:$450,000
- Price per sq. ft.:$220.59
- Tax amount:$2,495 (2016)
New listings near 14679 Fox Glove Ct
- Coming Soon
 $430,000Coming Soon3 beds 3 baths
$430,000Coming Soon3 beds 3 baths3409 Caledonia Cir, WOODBRIDGE, VA 22192
MLS# VAPW2104854Listed by: LONG & FOSTER REAL ESTATE, INC. - Coming Soon
 $849,900Coming Soon5 beds 5 baths
$849,900Coming Soon5 beds 5 baths3078 American Eagle Blvd, WOODBRIDGE, VA 22191
MLS# VAPW2104646Listed by: LONG & FOSTER REAL ESTATE, INC. - New
 $440,000Active3 beds 2 baths
$440,000Active3 beds 2 baths15214 Colorado Ave, WOODBRIDGE, VA 22191
MLS# VAPW2105070Listed by: JEFFREY CHARLES AND ASSOCIATES INC - New
 $510,000Active3 beds 4 baths1,790 sq. ft.
$510,000Active3 beds 4 baths1,790 sq. ft.1575 Renate Dr, WOODBRIDGE, VA 22192
MLS# VAPW2104958Listed by: SAMSON PROPERTIES - Coming Soon
 $524,900Coming Soon3 beds 4 baths
$524,900Coming Soon3 beds 4 baths14819 Potomac Branch Dr, WOODBRIDGE, VA 22191
MLS# VAPW2104310Listed by: SAMSON PROPERTIES - Coming Soon
 $489,900Coming Soon4 beds 3 baths
$489,900Coming Soon4 beds 3 baths13540 Kaslo Dr, WOODBRIDGE, VA 22193
MLS# VAPW2103752Listed by: CENTURY 21 NEW MILLENNIUM - Coming Soon
 $765,000Coming Soon4 beds 4 baths
$765,000Coming Soon4 beds 4 baths16316 Admeasure Cir, WOODBRIDGE, VA 22191
MLS# VAPW2104920Listed by: REAL BROKER, LLC - New
 $485,000Active2 beds 2 baths1,889 sq. ft.
$485,000Active2 beds 2 baths1,889 sq. ft.1621 Ladue Ct #105, WOODBRIDGE, VA 22191
MLS# VAPW2105054Listed by: RE/MAX GATEWAY, LLC - New
 $630,000Active4 beds 3 baths3,000 sq. ft.
$630,000Active4 beds 3 baths3,000 sq. ft.12220 Redwood Ct, WOODBRIDGE, VA 22192
MLS# VAPW2105036Listed by: COLDWELL BANKER REALTY  $349,900Pending3 beds 3 baths1,234 sq. ft.
$349,900Pending3 beds 3 baths1,234 sq. ft.1031 Gardenview Loop #302, WOODBRIDGE, VA 22191
MLS# VAPW2099246Listed by: SPRING HILL REAL ESTATE, LLC.
