14694 Stratford Dr, WOODBRIDGE, VA 22193
Local realty services provided by:Better Homes and Gardens Real Estate Capital Area
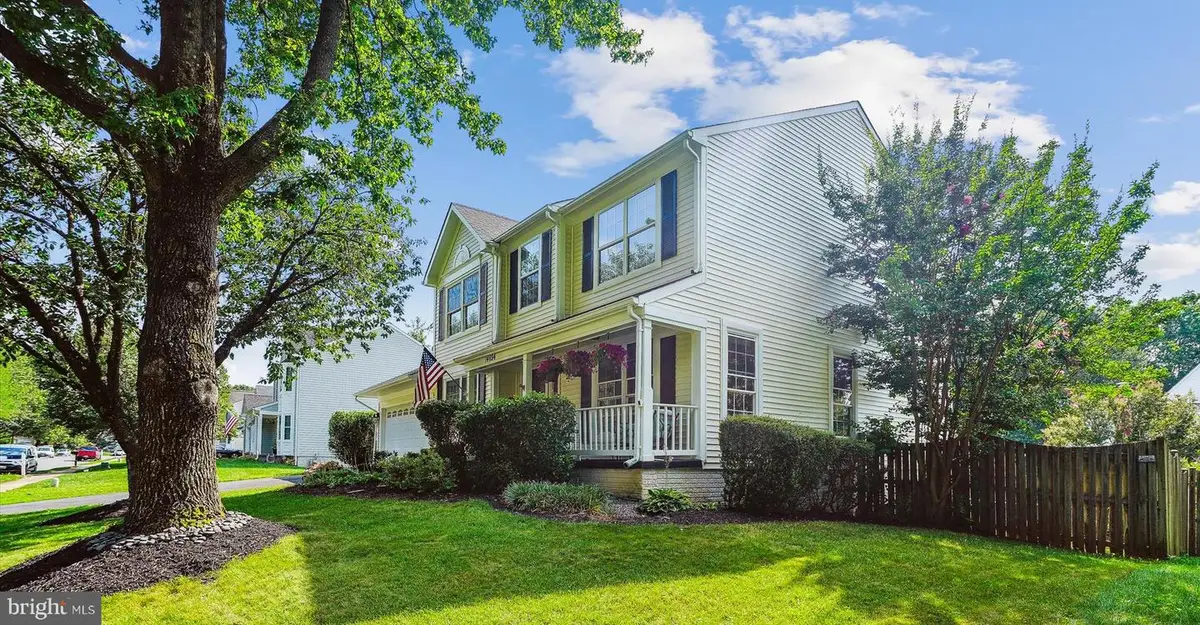
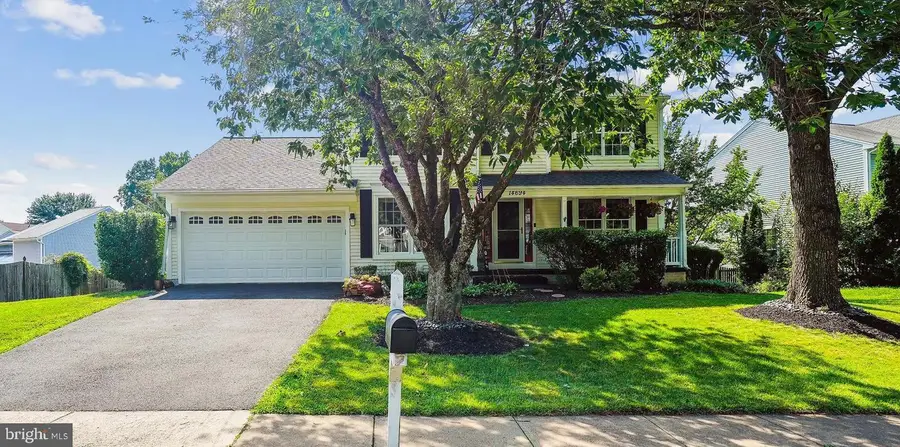
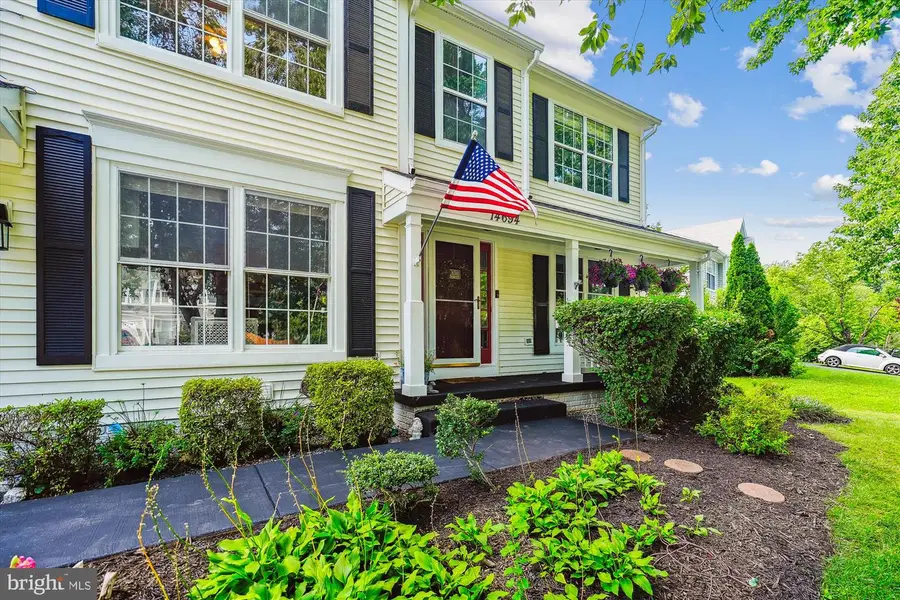
Listed by:janice l bachman
Office:re/max gateway, llc.
MLS#:VAPW2099514
Source:BRIGHTMLS
Price summary
- Price:$690,000
- Price per sq. ft.:$216.1
- Monthly HOA dues:$42.17
About this home
**Welcome to this spacious, thoughtfully designed 3-level colonial featuring 5 bedrooms and 3.5 baths. Natural light fills the home, creating a warm, open atmosphere throughout. The kitchen offers both style and function with stainless steel appliances, granite countertops, and a cozy breakfast nook. Just beyond, the family room features skylights and a wood-burning fireplace—perfect for cool evenings. The space opens to a large multi-level deck, creating an effortless flow between indoors and out.**
**On the main level, a generous office with custom built-ins offers privacy and quiet for remote work. Downstairs, the finished walk-out basement provides flexibility with a family room, full bath, and legal fifth bedroom—perfect for long-term guests or multigenerational living.**
**The backyard is designed for gathering and unwinding, with a refreshed deck and gazebo, a lower tier with arbor, and a newly added patio. Upstairs, the spacious primary suite features vaulted ceilings and a renovated bath with spa-like finishes for end-of-day relaxation. Three additional bedrooms round out the upper level—ideal for growing families, guest space, or creative flexibility.**
**Located in Stratford Glen, a quiet, walkable neighborhood just minutes from Rt 234, I-95, and the Woodbridge VRE. Nearby bases like Quantico and Ft. Belvoir add convenience, while Potomac Mills, Stonebridge, and local hospitals keep dining, shopping, and daily needs close to home.**
**Everything you need—wrapped in a home that’s ready to welcome you.
Measured floor plans are at the end of the photos.
Recent Updates & Improvements
- New carpet throughout (2024)
- Renewed hardwood floors on the main level
- New hot water heater (2025)
- Upgraded insulation (2021)
- New sliding patio door (2025)
- New commodes (2023)
- Professionally coated garage floors with transferable warranty (2025)
- Samsung washer and dryer (2022)
- New asphalt driveway (2023)
- New walkway (2023)
- New patio (2023)
- New deck flooring and stairs (2023)
- Lower deck and arbor (2022)
- Renovated bathroom (2023)
- Fresh paint (2020 & 2021)
- New stair banister (2021)
- Anti-slip front porch coating (2025)
- Heater motor replaced (2022)
- New garbage disposal (2023)
Contact an agent
Home facts
- Year built:1987
- Listing Id #:VAPW2099514
- Added:25 day(s) ago
- Updated:August 16, 2025 at 07:27 AM
Rooms and interior
- Bedrooms:5
- Total bathrooms:4
- Full bathrooms:3
- Half bathrooms:1
- Living area:3,193 sq. ft.
Heating and cooling
- Cooling:Central A/C
- Heating:Forced Air, Natural Gas
Structure and exterior
- Year built:1987
- Building area:3,193 sq. ft.
- Lot area:0.19 Acres
Schools
- High school:HYLTON
- Middle school:SAUNDERS
Utilities
- Water:Public
- Sewer:Public Sewer
Finances and disclosures
- Price:$690,000
- Price per sq. ft.:$216.1
- Tax amount:$5,983 (2025)
New listings near 14694 Stratford Dr
- New
 $539,900Active6 beds 3 baths2,147 sq. ft.
$539,900Active6 beds 3 baths2,147 sq. ft.2219 Madison Ct, WOODBRIDGE, VA 22191
MLS# VAPW2101816Listed by: UNITED REAL ESTATE - Coming Soon
 $649,950Coming Soon5 beds 4 baths
$649,950Coming Soon5 beds 4 baths2958 Fox Tail Ct, WOODBRIDGE, VA 22192
MLS# VAPW2101792Listed by: METRO HOUSE - New
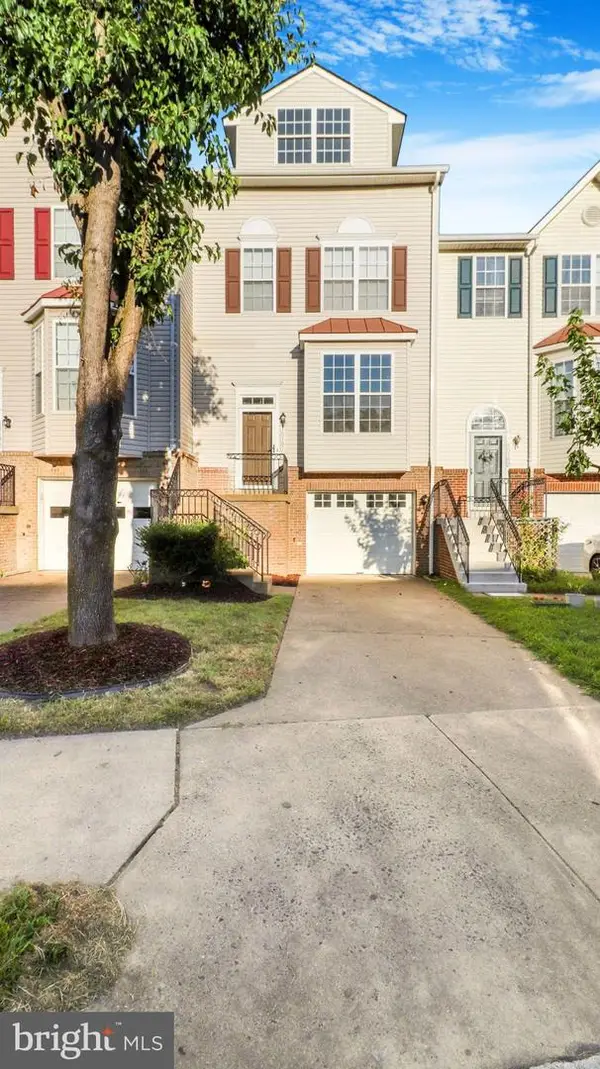 $485,000Active4 beds 3 baths1,568 sq. ft.
$485,000Active4 beds 3 baths1,568 sq. ft.15187 Brazil Cir, WOODBRIDGE, VA 22193
MLS# VAPW2101646Listed by: SMART REALTY, LLC - New
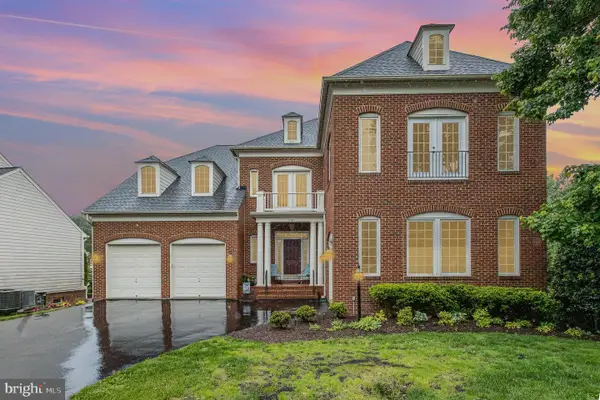 $999,000Active6 beds 6 baths6,027 sq. ft.
$999,000Active6 beds 6 baths6,027 sq. ft.11787 Chanceford Dr, WOODBRIDGE, VA 22192
MLS# VAPW2101768Listed by: SAMSON PROPERTIES - New
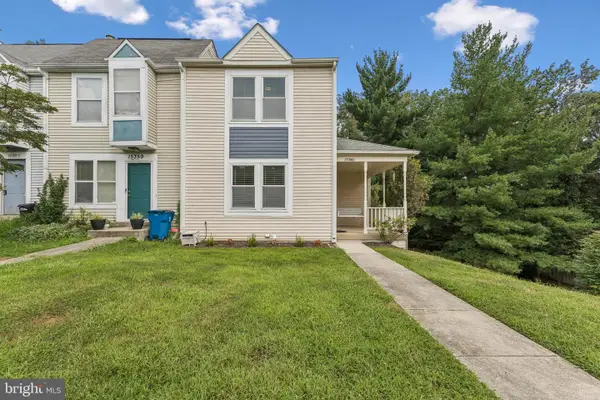 $400,000Active3 beds 3 baths1,448 sq. ft.
$400,000Active3 beds 3 baths1,448 sq. ft.15361 Gatehouse Ter, WOODBRIDGE, VA 22191
MLS# VAPW2101680Listed by: RE/MAX ALLEGIANCE - New
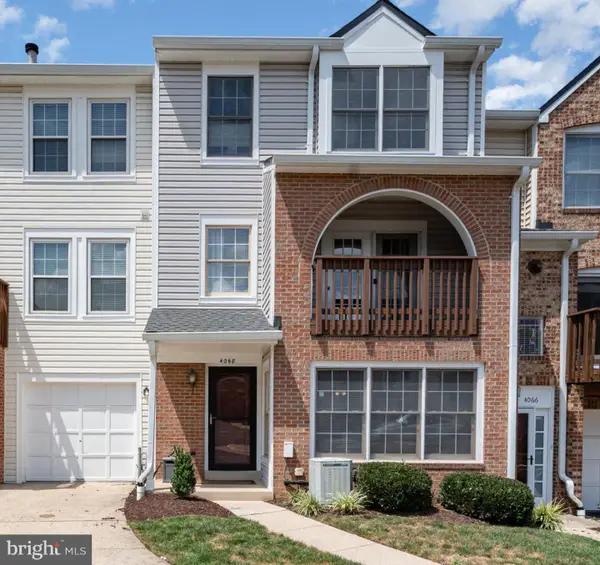 $407,000Active3 beds 3 baths1,722 sq. ft.
$407,000Active3 beds 3 baths1,722 sq. ft.4068 Chetham Way, WOODBRIDGE, VA 22192
MLS# VAPW2101752Listed by: CITY REALTY - Coming Soon
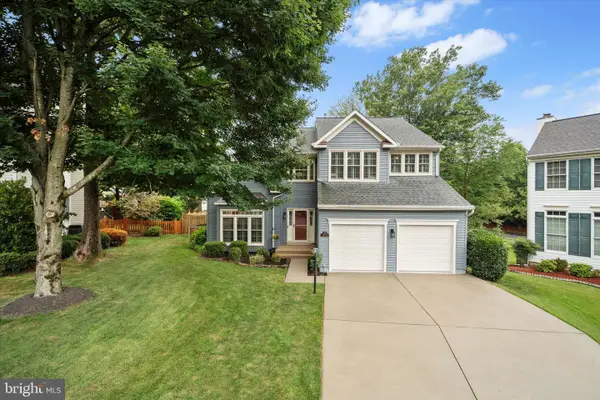 $785,000Coming Soon4 beds 4 baths
$785,000Coming Soon4 beds 4 baths13204 Windy Leaf Ct, WOODBRIDGE, VA 22192
MLS# VAPW2100688Listed by: PEARSON SMITH REALTY, LLC - New
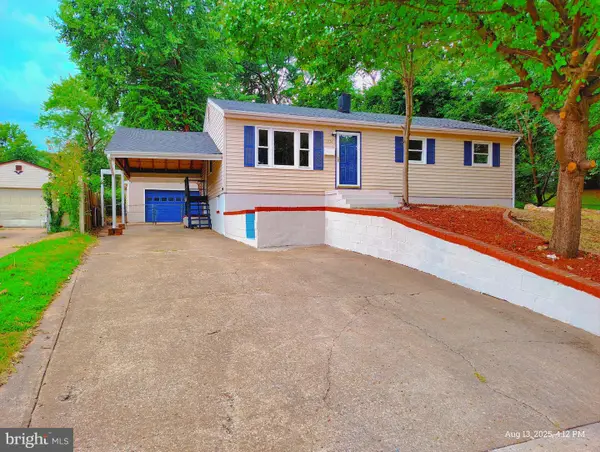 $549,900Active6 beds 3 baths2,200 sq. ft.
$549,900Active6 beds 3 baths2,200 sq. ft.1326 East Longview Dr, WOODBRIDGE, VA 22191
MLS# VAPW2101732Listed by: SAMSON PROPERTIES - New
 $445,000Active3 beds 4 baths1,762 sq. ft.
$445,000Active3 beds 4 baths1,762 sq. ft.14668 Fox Glove Ct, WOODBRIDGE, VA 22193
MLS# VAPW2101724Listed by: PRINCE WILLIAM REALTY INC. - Coming Soon
 $725,000Coming Soon4 beds 4 baths
$725,000Coming Soon4 beds 4 baths3518 Mount Burnside Way, WOODBRIDGE, VA 22192
MLS# VAPW2101714Listed by: LONG & FOSTER REAL ESTATE, INC.
