14748 Endsley Turn, Woodbridge, VA 22193
Local realty services provided by:Better Homes and Gardens Real Estate Community Realty
14748 Endsley Turn,Woodbridge, VA 22193
$425,000
- 3 Beds
- 3 Baths
- 1,750 sq. ft.
- Townhouse
- Active
Listed by: farrukh bhuiyan
Office: samson properties
MLS#:VAPW2107568
Source:BRIGHTMLS
Price summary
- Price:$425,000
- Price per sq. ft.:$242.86
- Monthly HOA dues:$64.67
About this home
Stunning Townhome in Woodbridge – Move-In Ready!
Welcome to 14748 Endsley Turn, Woodbridge, VA, a beautifully maintained 3-bedroom, 3-bathroom townhome offering 1,750 sq. ft. of comfortable living space. This charming home features a bright and open floor plan, an updated kitchen with modern finishes, and a spacious primary suite. The fully finished basement provides additional living space, perfect for a home office, recreation room, or guest area.
Enjoy outdoor living in the private fenced backyard, ideal for relaxation or entertaining. Conveniently located near I-95, Route 1, VRE, and commuter bus stops, this home offers easy access to Northern Virginia, D.C., and beyond. Nearby shopping, dining, and top-rated schools make this a fantastic place to call home.
Bonus: The seller will professionally repaint the property before settlement to ensure a fresh, move-in-ready experience!
Don’t miss this opportunity! Schedule your showing today!
Contact an agent
Home facts
- Year built:1977
- Listing ID #:VAPW2107568
- Added:46 day(s) ago
- Updated:December 31, 2025 at 02:48 PM
Rooms and interior
- Bedrooms:3
- Total bathrooms:3
- Full bathrooms:1
- Half bathrooms:2
- Living area:1,750 sq. ft.
Heating and cooling
- Cooling:Central A/C
- Heating:Electric, Heat Pump(s)
Structure and exterior
- Year built:1977
- Building area:1,750 sq. ft.
- Lot area:0.03 Acres
Schools
- High school:C.D. HYLTON
- Middle school:GEORGE M. HAMPTON
- Elementary school:BEL AIR
Utilities
- Water:Public
- Sewer:Public Sewer
Finances and disclosures
- Price:$425,000
- Price per sq. ft.:$242.86
- Tax amount:$3,483 (2025)
New listings near 14748 Endsley Turn
- Coming Soon
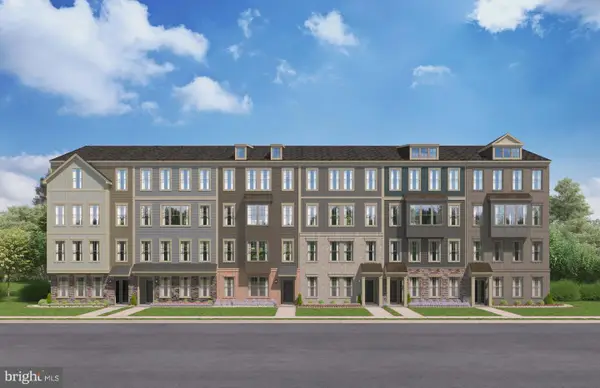 $549,360Coming Soon3 beds 3 baths
$549,360Coming Soon3 beds 3 baths14140 Slate St, WOODBRIDGE, VA 22193
MLS# VAPW2109710Listed by: SM BROKERAGE, LLC - Coming Soon
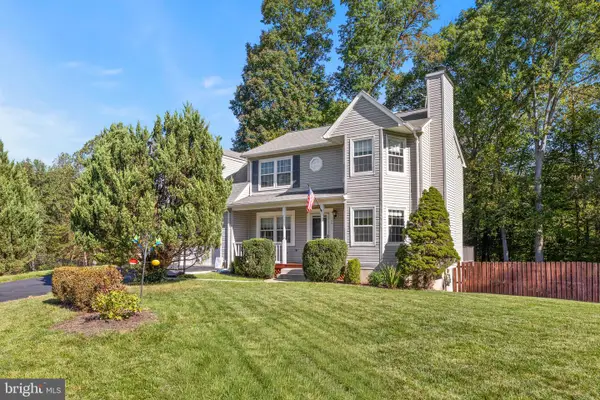 $599,999Coming Soon3 beds 3 baths
$599,999Coming Soon3 beds 3 baths13911 Ruler Ct, WOODBRIDGE, VA 22193
MLS# VAPW2109148Listed by: SAMSON PROPERTIES - Coming Soon
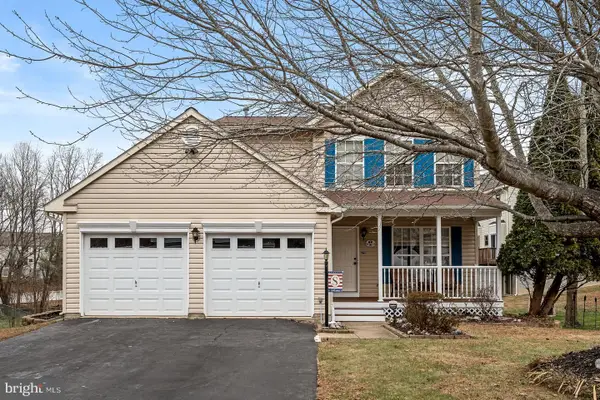 $625,000Coming Soon5 beds 3 baths
$625,000Coming Soon5 beds 3 baths6170 Oaklawn Ln, WOODBRIDGE, VA 22193
MLS# VAPW2108184Listed by: KELLER WILLIAMS REALTY - Coming Soon
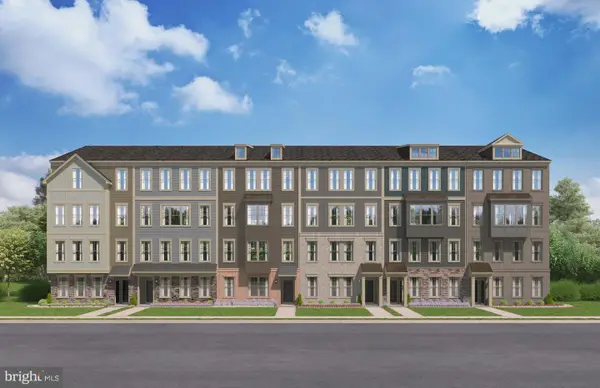 $614,381Coming Soon3 beds 3 baths
$614,381Coming Soon3 beds 3 baths13733 Cobble Loop, WOODBRIDGE, VA 22193
MLS# VAPW2109674Listed by: SM BROKERAGE, LLC - Coming Soon
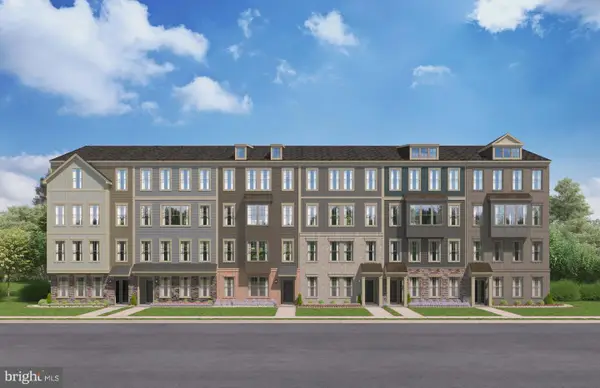 $558,860Coming Soon3 beds 3 baths
$558,860Coming Soon3 beds 3 baths13737 Cobble Loop, WOODBRIDGE, VA 22193
MLS# VAPW2109648Listed by: SM BROKERAGE, LLC - Coming Soon
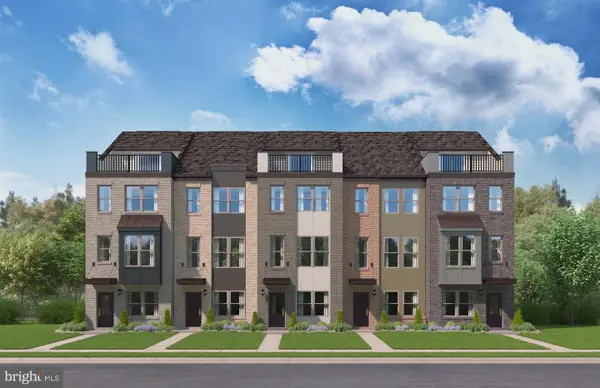 $599,385Coming Soon3 beds 4 baths
$599,385Coming Soon3 beds 4 baths13720 Cobble Loop, WOODBRIDGE, VA 22193
MLS# VAPW2109662Listed by: SM BROKERAGE, LLC - Coming Soon
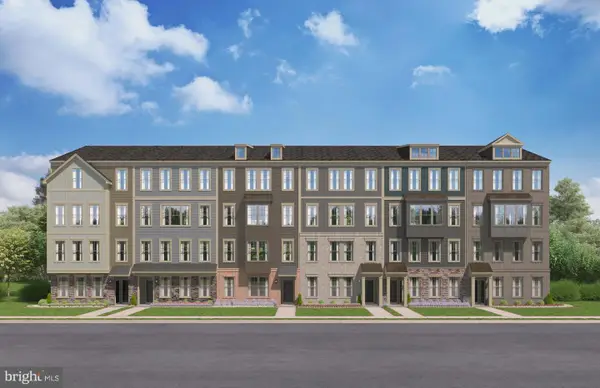 $493,752Coming Soon3 beds 3 baths
$493,752Coming Soon3 beds 3 baths13735 Cobble Loop, WOODBRIDGE, VA 22193
MLS# VAPW2109664Listed by: SM BROKERAGE, LLC - Coming Soon
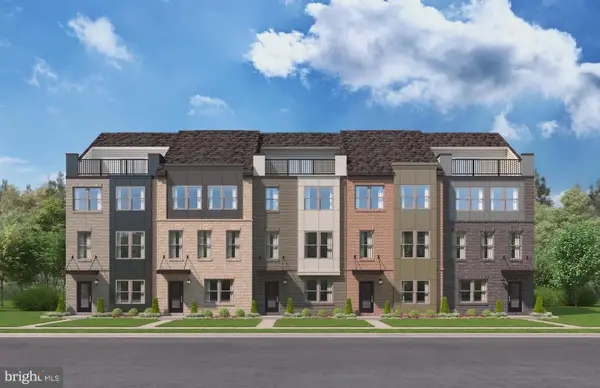 $667,080Coming Soon4 beds 4 baths
$667,080Coming Soon4 beds 4 baths13668 Cobble Loop, WOODBRIDGE, VA 22193
MLS# VAPW2109670Listed by: SM BROKERAGE, LLC - Coming Soon
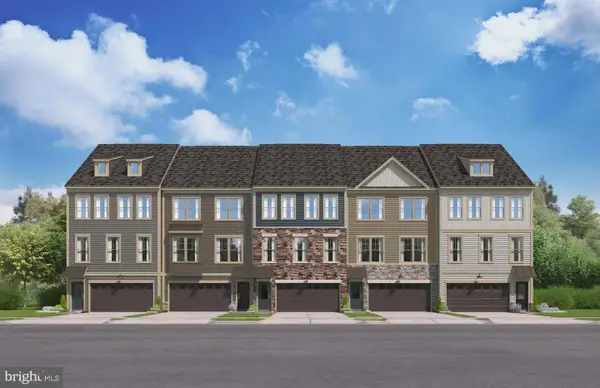 $674,480Coming Soon3 beds 4 baths
$674,480Coming Soon3 beds 4 baths14143 Slate St, WOODBRIDGE, VA 22193
MLS# VAPW2109676Listed by: SM BROKERAGE, LLC - Coming Soon
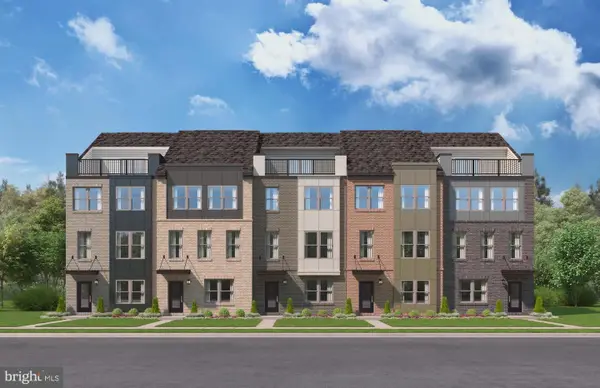 $685,727Coming Soon3 beds 3 baths
$685,727Coming Soon3 beds 3 baths13670 Cobble Loop, WOODBRIDGE, VA 22193
MLS# VAPW2109644Listed by: SM BROKERAGE, LLC
