14762 Bell Tower Rd, Woodbridge, VA 22193
Local realty services provided by:Better Homes and Gardens Real Estate Cassidon Realty
14762 Bell Tower Rd,Woodbridge, VA 22193
$799,900
- 5 Beds
- 5 Baths
- 4,058 sq. ft.
- Single family
- Pending
Listed by:bradley kirkendall
Office:nova elite realty
MLS#:VAPW2101634
Source:BRIGHTMLS
Price summary
- Price:$799,900
- Price per sq. ft.:$197.12
- Monthly HOA dues:$66.67
About this home
Step into over 4,000 sq. ft. of impeccably designed living space in this stunning 5-bedroom, 4.5-bath residence—where elegance, comfort, and functionality meet. On the main level, rich hardwood floors flow through sunlit, open spaces, including a versatile study/den, an inviting family room with a cozy fireplace, a formal dining room, a butler’s pantry, a casual dining area, and a spacious conversation/living room—perfect for gathering with friends or relaxing with loved ones. The gourmet kitchen is a chef’s dream, boasting stainless steel appliances—double oven, microwave, refrigerator, and dishwasher—plus an expansive island, abundant counter space, and exceptional cabinetry to keep everything within easy reach. Upstairs, the Primary Master Suite is your private retreat, featuring a serene sitting area and a spa-inspired bath with an oversized dual-showerhead walk-in shower, dual vanities, and generous walk-in closets. The upper level also offers a convenient laundry room, a private en-suite bedroom, and two additional spacious bedrooms—one with a private deck. The walkout lower level expands your living options with a large recreation room, a fifth bedroom (or fitness/yoga studio), a full bath, and ample storage. Outdoors, a dyed stamped concrete patio overlooks a manicured lawn—an ideal backdrop for entertaining or unwinding. Located in the sought-after Liberty Manor community in the Colgan HS district, this exceptional home blends upscale finishes, smart design, and welcoming warmth.
Contact an agent
Home facts
- Year built:2014
- Listing ID #:VAPW2101634
- Added:50 day(s) ago
- Updated:October 03, 2025 at 07:44 AM
Rooms and interior
- Bedrooms:5
- Total bathrooms:5
- Full bathrooms:4
- Half bathrooms:1
- Living area:4,058 sq. ft.
Heating and cooling
- Cooling:Central A/C
- Heating:Forced Air, Natural Gas
Structure and exterior
- Year built:2014
- Building area:4,058 sq. ft.
- Lot area:0.15 Acres
Schools
- High school:CHARLES J. COLGAN,SR.
- Middle school:BENTON
- Elementary school:KYLE R. WILSON
Utilities
- Water:Public
- Sewer:Public Sewer
Finances and disclosures
- Price:$799,900
- Price per sq. ft.:$197.12
- Tax amount:$7,184 (2025)
New listings near 14762 Bell Tower Rd
- Coming Soon
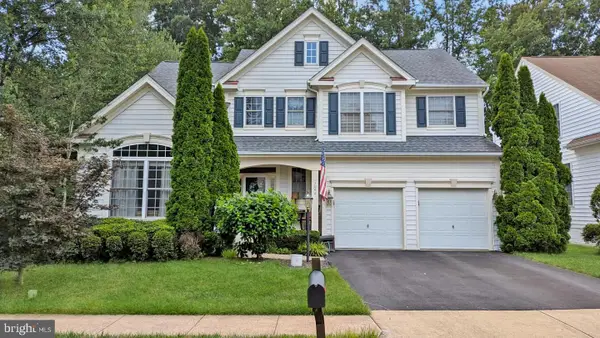 $730,000Coming Soon4 beds 4 baths
$730,000Coming Soon4 beds 4 baths13044 Pilgrims Inn Dr, WOODBRIDGE, VA 22193
MLS# VAPW2098810Listed by: CENTURY 21 NEW MILLENNIUM - Coming Soon
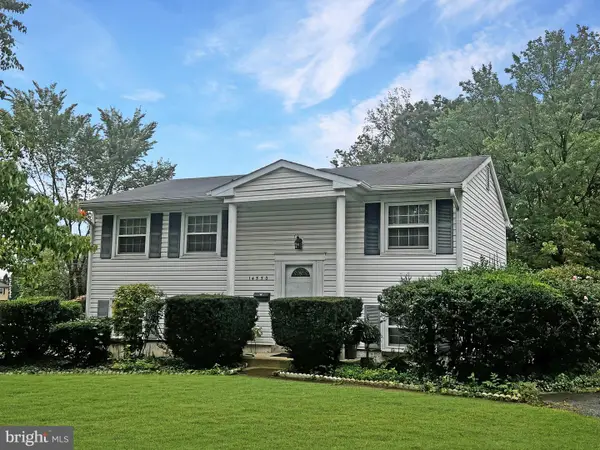 $399,999Coming Soon3 beds 2 baths
$399,999Coming Soon3 beds 2 baths14550 Eastman St, WOODBRIDGE, VA 22193
MLS# VAPW2104846Listed by: RE/MAX REALTY GROUP - Coming Soon
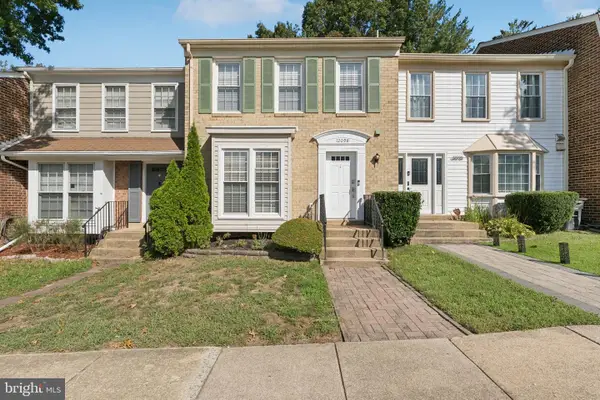 $440,000Coming Soon3 beds 4 baths
$440,000Coming Soon3 beds 4 baths12098 Winona Dr, WOODBRIDGE, VA 22192
MLS# VAPW2105382Listed by: LONG & FOSTER REAL ESTATE, INC. - Coming Soon
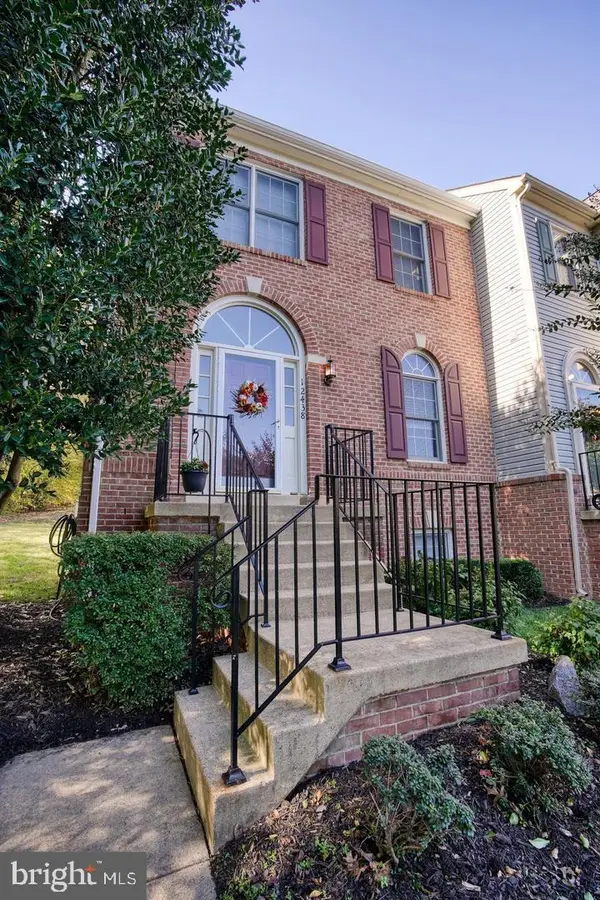 $528,900Coming Soon4 beds 4 baths
$528,900Coming Soon4 beds 4 baths12438 Abbey Knoll Ct, WOODBRIDGE, VA 22192
MLS# VAPW2105394Listed by: KW METRO CENTER - Coming Soon
 $599,900Coming Soon3 beds 4 baths
$599,900Coming Soon3 beds 4 baths16368 Gangplank Ln, WOODBRIDGE, VA 22191
MLS# VAPW2104244Listed by: CENTURY 21 NEW MILLENNIUM - New
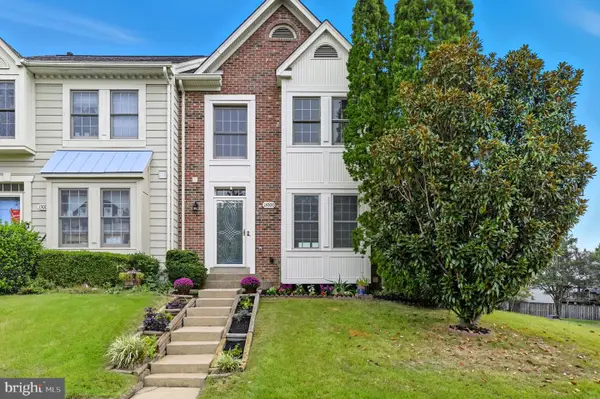 $460,000Active3 beds 4 baths2,048 sq. ft.
$460,000Active3 beds 4 baths2,048 sq. ft.13000 Tory Loop, WOODBRIDGE, VA 22192
MLS# VAPW2105284Listed by: EPIQUE REALTY - Coming Soon
 $549,900Coming Soon4 beds 3 baths
$549,900Coming Soon4 beds 3 baths12605 Oakwood Dr, WOODBRIDGE, VA 22192
MLS# VAPW2105306Listed by: SMART REALTY, LLC - Coming SoonOpen Thu, 5 to 7pm
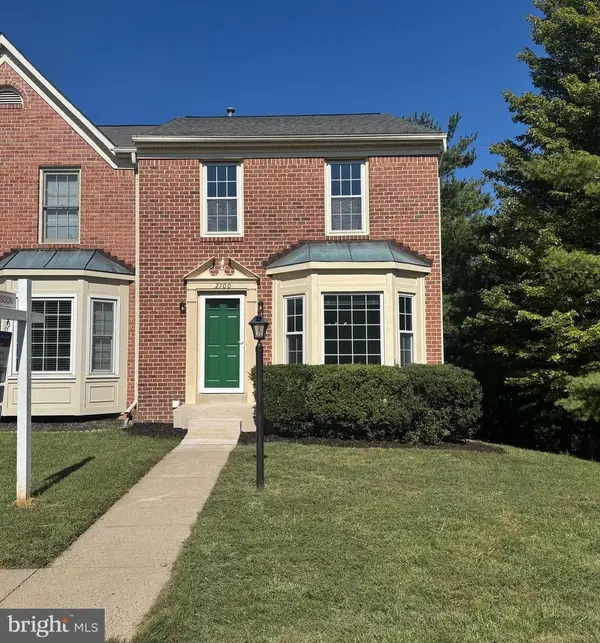 $450,000Coming Soon3 beds 4 baths
$450,000Coming Soon3 beds 4 baths2700 Winston Ct, WOODBRIDGE, VA 22191
MLS# VAPW2104906Listed by: EXP REALTY, LLC - Coming Soon
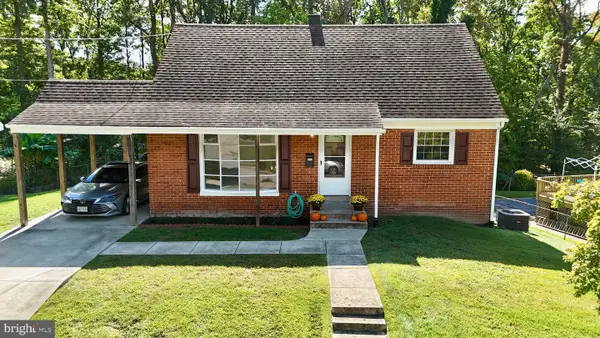 $539,900Coming Soon4 beds 3 baths
$539,900Coming Soon4 beds 3 baths2107 Patrick St, WOODBRIDGE, VA 22191
MLS# VAPW2105370Listed by: SAMSON PROPERTIES - Open Sun, 11am to 1pmNew
 $499,999Active4 beds 3 baths1,679 sq. ft.
$499,999Active4 beds 3 baths1,679 sq. ft.13546 Kaslo Dr, WOODBRIDGE, VA 22193
MLS# VAPW2105274Listed by: COLDWELL BANKER ELITE
