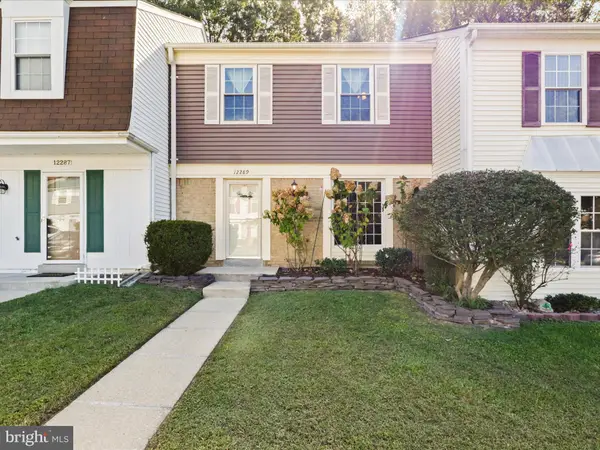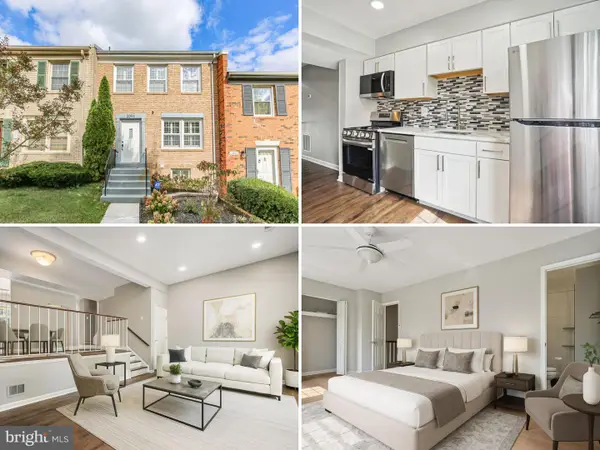14968 Slippery Elm Ct, Woodbridge, VA 22193
Local realty services provided by:Better Homes and Gardens Real Estate Murphy & Co.
14968 Slippery Elm Ct,Woodbridge, VA 22193
$585,000
- 3 Beds
- 3 Baths
- 1,694 sq. ft.
- Single family
- Active
Upcoming open houses
- Sun, Oct 1201:00 pm - 04:00 pm
Listed by:andrew musser
Office:kw united
MLS#:VAPW2105572
Source:BRIGHTMLS
Price summary
- Price:$585,000
- Price per sq. ft.:$345.34
- Monthly HOA dues:$95
About this home
Welcome home to this spacious 3 bedroom, 2.5 bath colonial in the Winding Creek Estates neighborhood! This Pulte built home boasts nearly 1,700 square feet of above-grade living space and is sited on a 0.27 acre lot with a fully fenced backyard and a large wood deck- perfect for outdoor gatherings. The main level offers a bright and welcoming layout, featuring a formal living room and dining room. The family room with a gas fireplace flows seamlessly into the kitchen, which includes warm wood cabinetry, a breakfast area, bar seating, and a convenient pantry. Upstairs, you’ll find brand-new carpet throughout. The primary suite impresses with vaulted ceilings, a large walk-in closet, and a private en-suite bath complete with a double vanity, Roman soaking tub, and walk-in shower. Bedrooms two and three are well-sized— both featuring a walk-in closet— and share a full hall bath. The walkout lower level is unfinished and ready for your personal touch—ideal for creating additional living space, a recreation room, home office, or a gym. The home features newer Andersen windows throughout.
Contact an agent
Home facts
- Year built:1999
- Listing ID #:VAPW2105572
- Added:1 day(s) ago
- Updated:October 11, 2025 at 01:40 PM
Rooms and interior
- Bedrooms:3
- Total bathrooms:3
- Full bathrooms:2
- Half bathrooms:1
- Living area:1,694 sq. ft.
Heating and cooling
- Cooling:Central A/C
- Heating:Central, Natural Gas
Structure and exterior
- Roof:Shingle
- Year built:1999
- Building area:1,694 sq. ft.
- Lot area:0.27 Acres
Schools
- High school:CHARLES J. COLGAN,SR.
- Middle school:BENTON
- Elementary school:ASHLAND
Utilities
- Water:Public
- Sewer:Public Sewer
Finances and disclosures
- Price:$585,000
- Price per sq. ft.:$345.34
- Tax amount:$5,305 (2025)
New listings near 14968 Slippery Elm Ct
- New
 $415,000Active4 beds 3 baths1,896 sq. ft.
$415,000Active4 beds 3 baths1,896 sq. ft.14717 Barksdale St, WOODBRIDGE, VA 22193
MLS# VAPW2105986Listed by: SAMSON PROPERTIES  $425,000Pending4 beds 3 baths2,106 sq. ft.
$425,000Pending4 beds 3 baths2,106 sq. ft.3696 Wertz Dr, WOODBRIDGE, VA 22193
MLS# VAPW2105852Listed by: COLDWELL BANKER REALTY- New
 $515,000Active4 beds 4 baths1,960 sq. ft.
$515,000Active4 beds 4 baths1,960 sq. ft.5154 Meeting Pl, WOODBRIDGE, VA 22193
MLS# VAPW2105974Listed by: WILLIAM G. BUCK & ASSOC., INC. - Coming Soon
 $510,000Coming Soon3 beds 3 baths
$510,000Coming Soon3 beds 3 baths13961 Gullane Dr, WOODBRIDGE, VA 22191
MLS# VAPW2105980Listed by: LONG & FOSTER REAL ESTATE, INC. - New
 $520,000Active4 beds 3 baths1,679 sq. ft.
$520,000Active4 beds 3 baths1,679 sq. ft.4736 Kirkdale Dr, WOODBRIDGE, VA 22193
MLS# VAPW2105692Listed by: SAMSON PROPERTIES - Open Sat, 1 to 3pmNew
 $415,000Active3 beds 1 baths1,075 sq. ft.
$415,000Active3 beds 1 baths1,075 sq. ft.13709 Marbury Ln, WOODBRIDGE, VA 22191
MLS# VAPW2104794Listed by: EXP REALTY LLC - New
 $699,999Active4 beds 4 baths4,164 sq. ft.
$699,999Active4 beds 4 baths4,164 sq. ft.4690 Pearson Dr, WOODBRIDGE, VA 22193
MLS# VAPW2105734Listed by: SAMSON PROPERTIES - New
 $400,000Active3 beds 2 baths1,078 sq. ft.
$400,000Active3 beds 2 baths1,078 sq. ft.12289 Arabian Pl, WOODBRIDGE, VA 22192
MLS# VAPW2105782Listed by: CENTURY 21 NEW MILLENNIUM - New
 $499,950Active3 beds 3 baths1,820 sq. ft.
$499,950Active3 beds 3 baths1,820 sq. ft.2094 Pilgrim Dr, WOODBRIDGE, VA 22192
MLS# VAPW2105942Listed by: METRO HOUSE - New
 $479,000Active4 beds 3 baths1,936 sq. ft.
$479,000Active4 beds 3 baths1,936 sq. ft.13115 Vineyard Way, WOODBRIDGE, VA 22191
MLS# VAPW2105840Listed by: FAIRFAX REALTY SELECT
