15085 Greenmount Dr, WOODBRIDGE, VA 22193
Local realty services provided by:Better Homes and Gardens Real Estate Cassidon Realty
15085 Greenmount Dr,WOODBRIDGE, VA 22193
$549,999
- 4 Beds
- 2 Baths
- - sq. ft.
- Single family
- Coming Soon
Listed by:olubukola o delle
Office:exp realty, llc.
MLS#:VAPW2097640
Source:BRIGHTMLS
Price summary
- Price:$549,999
About this home
Tucked into the Neabsco Hills community of Woodbridge, this four-bedroom, two-bath split foyer home offers more than just square footage. It offers flexibility, privacy, and convenience in one package. Set on nearly three-quarters of an acre, the lot backs to trees, creating a peaceful natural buffer you’ll appreciate after a busy day.
<p>
On the main level, three bedrooms and two full baths are paired with a bright kitchen featuring granite counters, wood floors, and stainless steel appliances. The dining area opens directly to a large deck that overlooks the wooded yard, making it easy to host gatherings or enjoy a quiet meal outside. The living room completes the upper level, giving you a simple and functional layout. Fresh paint throughout the home, new carpet, and thoughtful updates mean you can move in without the hassle of projects waiting for you.
<p>
The finished lower level expands the way you live. A spacious rec room provides plenty of room for movie nights, game setups, or a home office. The fourth bedroom makes overnight guests or multigenerational living easy, while a dedicated laundry/mechanical/storage room keeps everything organized. And here is a bonus you won't find everywhere: a built-in sauna that conveys with the home, ready for relaxing after a long commute or workout.
<p>
Outside, you will find even more to enjoy. The deck extends your living space into the backyard, where the seller is willing to convey the playset or remove it if you prefer. Mature trees add shade and privacy, and the long driveway plus a two-car garage provide ample parking and storage. With no HOA, you have freedom to use the property in a way that suits your lifestyle.
<p>
Location matters, and this one delivers. You are minutes from I-95, Route 1, and multiple commuter lots, making trips into D.C., Quantico, or Fort Belvoir straightforward. The VRE is nearby for stress-free train access. For shopping, dining, and everyday convenience, Stonebridge at Potomac Town Center and Potomac Mills are just a short drive. Local parks and trails also make it easy to balance work with outdoor recreation.
<p>
If you are looking for a home that combines usable space, privacy, and commuter-friendly access without sacrificing daily conveniences, 15085 Greenmount Drive is worth a closer look.
Contact an agent
Home facts
- Year built:1980
- Listing Id #:VAPW2097640
- Added:1 day(s) ago
- Updated:August 19, 2025 at 05:31 AM
Rooms and interior
- Bedrooms:4
- Total bathrooms:2
- Full bathrooms:2
Heating and cooling
- Cooling:Ceiling Fan(s), Central A/C
- Heating:Electric, Heat Pump(s)
Structure and exterior
- Roof:Shingle
- Year built:1980
Schools
- High school:POTOMAC
- Middle school:RIPPON
- Elementary school:HENDERSON
Utilities
- Water:Public
- Sewer:Private Sewer
Finances and disclosures
- Price:$549,999
- Tax amount:$4,911 (2025)
New listings near 15085 Greenmount Dr
- Coming Soon
 $425,000Coming Soon3 beds 3 baths
$425,000Coming Soon3 beds 3 baths2922 Truffle Oak Pl, WOODBRIDGE, VA 22191
MLS# VAPW2102092Listed by: PEARSON SMITH REALTY, LLC - Coming Soon
 $414,900Coming Soon3 beds 2 baths
$414,900Coming Soon3 beds 2 baths12306 Woodlawn Ct, WOODBRIDGE, VA 22192
MLS# VAPW2101808Listed by: LONG & FOSTER REAL ESTATE, INC. - Coming Soon
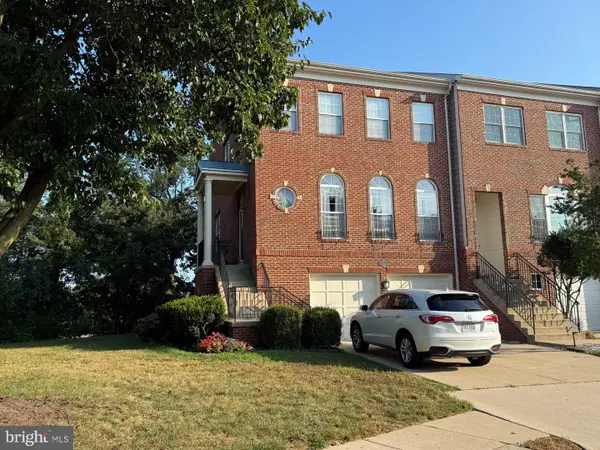 $630,000Coming Soon3 beds 4 baths
$630,000Coming Soon3 beds 4 baths943 Herons Run Ln, WOODBRIDGE, VA 22191
MLS# VAPW2102090Listed by: LONG & FOSTER REAL ESTATE, INC. - Coming Soon
 $260,000Coming Soon2 beds 1 baths
$260,000Coming Soon2 beds 1 baths2852 Chablis Cir #14a, WOODBRIDGE, VA 22192
MLS# VAPW2101782Listed by: SAMSON PROPERTIES - Coming Soon
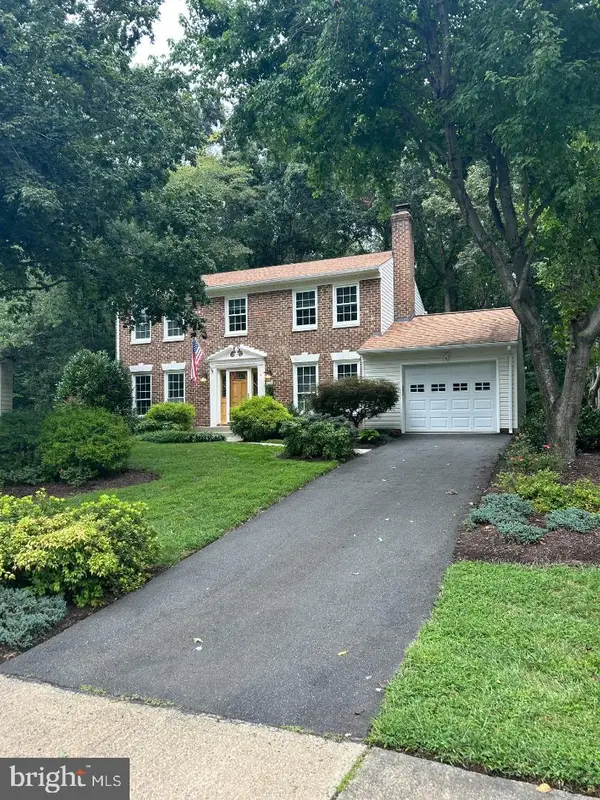 $684,900Coming Soon4 beds 3 baths
$684,900Coming Soon4 beds 3 baths2938 Fox Tail Ct, WOODBRIDGE, VA 22192
MLS# VAPW2102050Listed by: CENTURY 21 NEW MILLENNIUM - Coming Soon
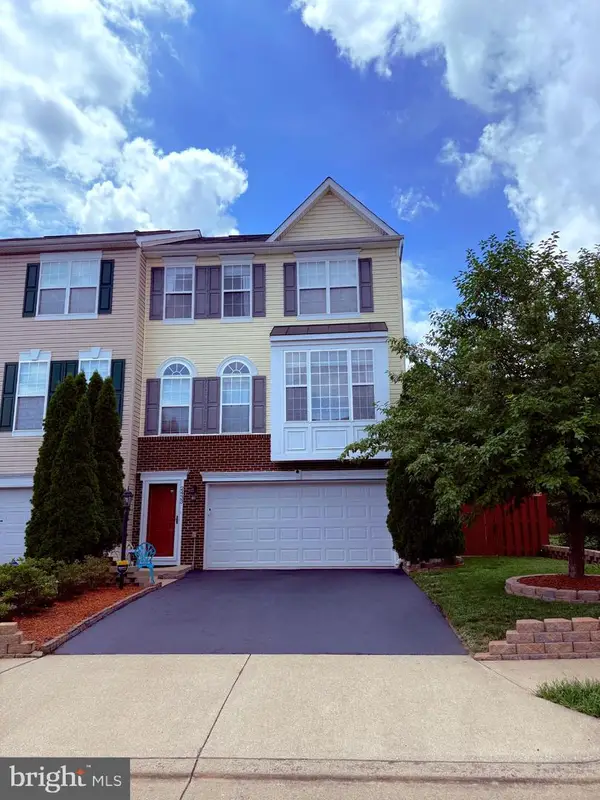 $625,000Coming Soon4 beds 4 baths
$625,000Coming Soon4 beds 4 baths2433 Battery Hill Cir, WOODBRIDGE, VA 22191
MLS# VAPW2101840Listed by: KELLER WILLIAMS CAPITAL PROPERTIES - New
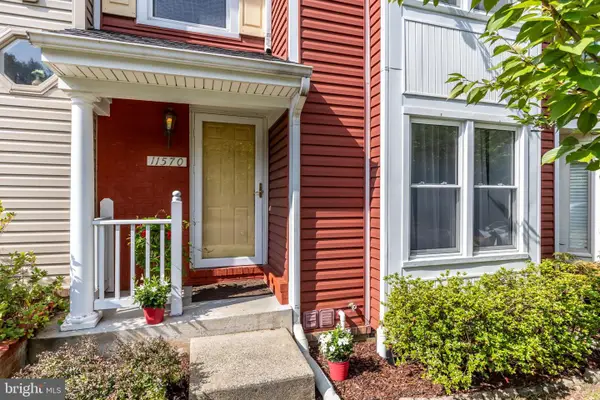 $497,000Active3 beds 4 baths2,213 sq. ft.
$497,000Active3 beds 4 baths2,213 sq. ft.11570 Hill Meade Ln, WOODBRIDGE, VA 22192
MLS# VAPW2101582Listed by: LONG & FOSTER REAL ESTATE, INC. - New
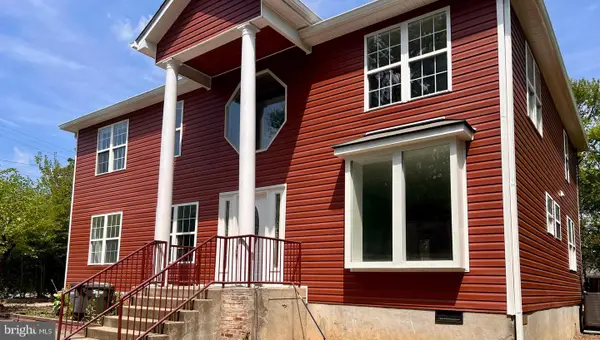 $750,000Active6 beds 4 baths3,836 sq. ft.
$750,000Active6 beds 4 baths3,836 sq. ft.1501 Devils Reach Rd, WOODBRIDGE, VA 22191
MLS# VAPW2101818Listed by: GALLERY REALTY LLC - Coming Soon
 $555,000Coming Soon4 beds 4 baths
$555,000Coming Soon4 beds 4 baths13717 Palm Rd, WOODBRIDGE, VA 22193
MLS# VAPW2102000Listed by: STEVEN JOSEPH REAL ESTATE LLC - Coming Soon
 $479,999Coming Soon4 beds 2 baths
$479,999Coming Soon4 beds 2 baths12908 Ketterman Dr, WOODBRIDGE, VA 22193
MLS# VAPW2100890Listed by: RE/MAX GALAXY
