15111 Snapper Ct, Woodbridge, VA 22193
Local realty services provided by:Better Homes and Gardens Real Estate Murphy & Co.
15111 Snapper Ct,Woodbridge, VA 22193
$699,000
- 5 Beds
- 4 Baths
- 4,002 sq. ft.
- Single family
- Pending
Listed by: karen l jones
Office: samson properties
MLS#:VAPW2106692
Source:BRIGHTMLS
Price summary
- Price:$699,000
- Price per sq. ft.:$174.66
- Monthly HOA dues:$40
About this home
We plan to look at all offers Monday at 5:00.
Stunning home with 3 levels backs up to community wooded trails! Step outside in your beautifully landscaped back yard with steps to the wooded trails! Enjoy a wooded view with privacy provided by mature landscaping from your back patio, sundeck or screened porch! Perfectly located, but private! The bus stop is right out front and you can walk a block to the community pool! Extraordinary lot and amenities for your friends and family include a sauna, and space for a hot tub and gym in the lower level that walks out to a private patio, with a bedroom and full bath on this level.
Freshly painted -the inside is bright and open! New carpet and flooring! You'll love the sunroom on the back with amazing garden views! Dramatic entry has 2 story foyer. Stunning kitchen opens to family room with fireplace perfect for family gatherings! Upstairs you'll find a luxurious primary suite and 3 additional bedrooms. 2 full baths on this level. A beautiful family size home - great for income suite or multi-generational living.
Roof is 3/4years old, hot water heater is tankless 5-7 years ago, HVAC 3 years old - still under warranty.
Selling as is - as it is an older home-but well taken care of. Seller is offering a $20,000 Buyer Bonus to use for personalizing the home or closing costs.
Owner is building a new home and expects end of December completion date, but a month leeway would be ideal. Priced for quick sale!
Contact an agent
Home facts
- Year built:1996
- Listing ID #:VAPW2106692
- Added:68 day(s) ago
- Updated:December 31, 2025 at 08:44 AM
Rooms and interior
- Bedrooms:5
- Total bathrooms:4
- Full bathrooms:3
- Half bathrooms:1
- Living area:4,002 sq. ft.
Heating and cooling
- Cooling:Central A/C
- Heating:Forced Air, Natural Gas
Structure and exterior
- Roof:Asphalt
- Year built:1996
- Building area:4,002 sq. ft.
- Lot area:0.31 Acres
Schools
- High school:FOREST PARK
- Middle school:SAUNDERS
- Elementary school:ASHLAND
Utilities
- Water:Public
- Sewer:Public Sewer
Finances and disclosures
- Price:$699,000
- Price per sq. ft.:$174.66
- Tax amount:$5,724 (2025)
New listings near 15111 Snapper Ct
- Coming Soon
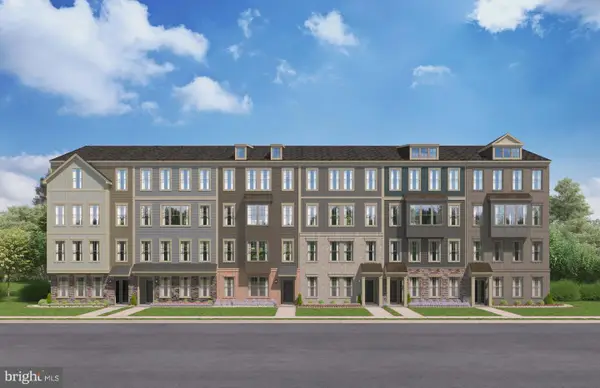 $549,360Coming Soon3 beds 3 baths
$549,360Coming Soon3 beds 3 baths14140 Slate St, WOODBRIDGE, VA 22193
MLS# VAPW2109710Listed by: SM BROKERAGE, LLC - Coming Soon
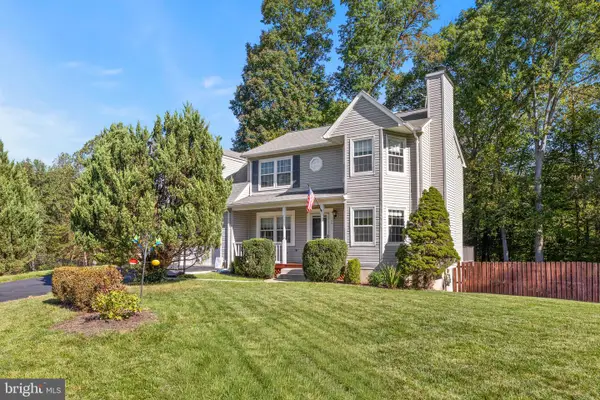 $599,999Coming Soon3 beds 3 baths
$599,999Coming Soon3 beds 3 baths13911 Ruler Ct, WOODBRIDGE, VA 22193
MLS# VAPW2109148Listed by: SAMSON PROPERTIES - Coming Soon
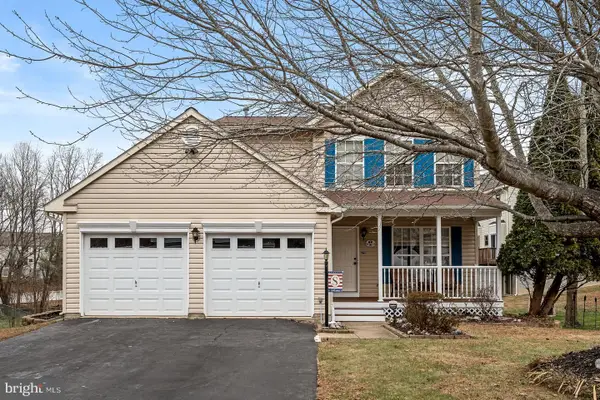 $625,000Coming Soon5 beds 3 baths
$625,000Coming Soon5 beds 3 baths6170 Oaklawn Ln, WOODBRIDGE, VA 22193
MLS# VAPW2108184Listed by: KELLER WILLIAMS REALTY - Coming Soon
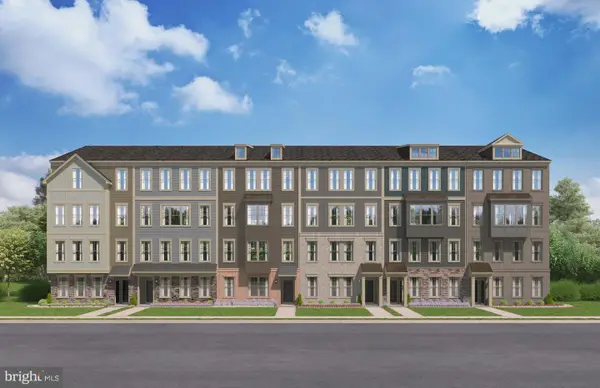 $614,381Coming Soon3 beds 3 baths
$614,381Coming Soon3 beds 3 baths13733 Cobble Loop, WOODBRIDGE, VA 22193
MLS# VAPW2109674Listed by: SM BROKERAGE, LLC - Coming Soon
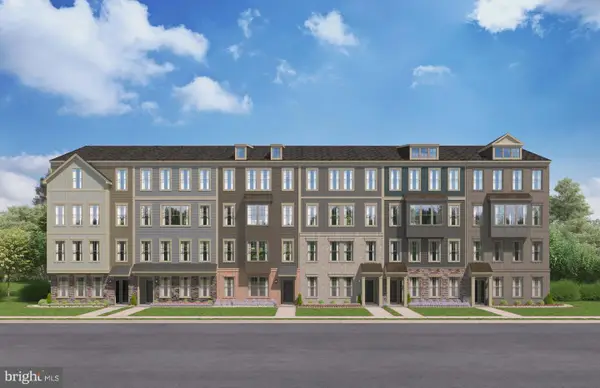 $558,860Coming Soon3 beds 3 baths
$558,860Coming Soon3 beds 3 baths13737 Cobble Loop, WOODBRIDGE, VA 22193
MLS# VAPW2109648Listed by: SM BROKERAGE, LLC - Coming Soon
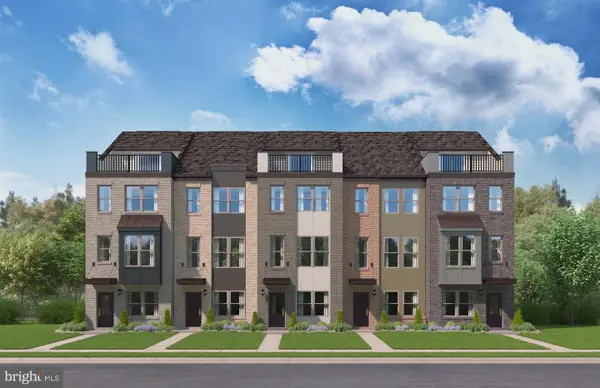 $599,385Coming Soon3 beds 4 baths
$599,385Coming Soon3 beds 4 baths13720 Cobble Loop, WOODBRIDGE, VA 22193
MLS# VAPW2109662Listed by: SM BROKERAGE, LLC - Coming Soon
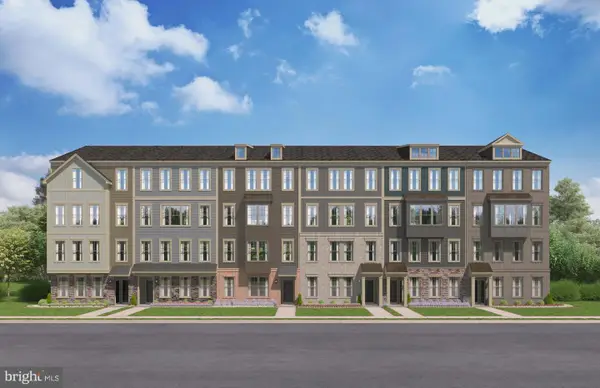 $493,752Coming Soon3 beds 3 baths
$493,752Coming Soon3 beds 3 baths13735 Cobble Loop, WOODBRIDGE, VA 22193
MLS# VAPW2109664Listed by: SM BROKERAGE, LLC - Coming Soon
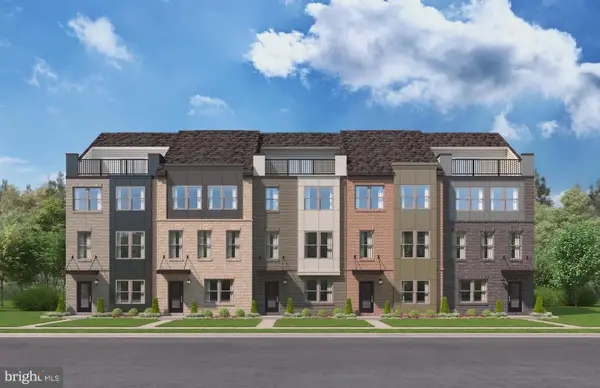 $667,080Coming Soon4 beds 4 baths
$667,080Coming Soon4 beds 4 baths13668 Cobble Loop, WOODBRIDGE, VA 22193
MLS# VAPW2109670Listed by: SM BROKERAGE, LLC - Coming Soon
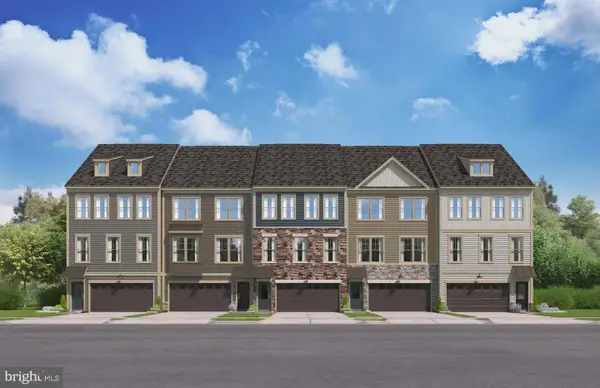 $674,480Coming Soon3 beds 4 baths
$674,480Coming Soon3 beds 4 baths14143 Slate St, WOODBRIDGE, VA 22193
MLS# VAPW2109676Listed by: SM BROKERAGE, LLC - Coming Soon
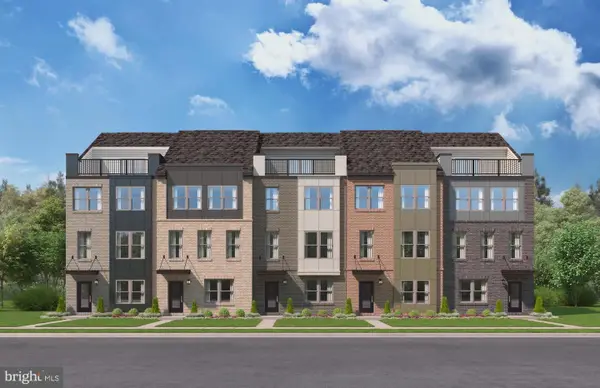 $685,727Coming Soon3 beds 3 baths
$685,727Coming Soon3 beds 3 baths13670 Cobble Loop, WOODBRIDGE, VA 22193
MLS# VAPW2109644Listed by: SM BROKERAGE, LLC
