15177 Lancashire Dr, Woodbridge, VA 22191
Local realty services provided by:Better Homes and Gardens Real Estate Cassidon Realty
15177 Lancashire Dr,Woodbridge, VA 22191
$415,000
- 2 Beds
- 3 Baths
- 1,694 sq. ft.
- Townhouse
- Active
Listed by: judith petrak
Office: century 21 new millennium
MLS#:VAPW2110846
Source:BRIGHTMLS
Price summary
- Price:$415,000
- Price per sq. ft.:$244.98
- Monthly HOA dues:$166
About this home
Welcome to Potomac Club—it’s not just a condo; it’s a lifestyle! Step into a vibrant, gated community offering resort-style amenities that make coming home the best part of your day. This spacious Park Square condo features 2 bedrooms, 2.5 baths, and the convenience of an attached garage with a private driveway. Bright, open, and beautifully positioned within the community, it delivers comfort, style, and an unbeatable lifestyle in one perfect package. NEWLY UPDATED kitchen (2025) with quartz counters, and new appliances. NEW (2025) luxury plank flooring throughout. NEWER HVAC (2024). NEWER water heater (2020). NEWER washer & dryer (2023). **ORIGINAL owner & never rented. Upper level has spacious primary bedroom with ensuite bath & 2 walk in closets. Also laundry room (not closet), the perfect space for a home office and a private patio. Clubhouse with staffed gym & free classes, rock-climbing wall, indoor and outdoor pools, sauna, meeting room, basketball/multi-use courts, and party room with chef’s catering kitchen & great community events. 3 Security gates with guards. Walk to Wegmans & Stonebridge Center with Alamo movie theater, Starbucks, Apple Store, great restaurants, and shops. Commuter garage with buses to DC & the Pentagon is across the street, HOV 1/2 mile, VRE train 2 miles, **EASY commute to DC, Ft. Belvoir, Quantico, and The Pentagon.
Contact an agent
Home facts
- Year built:2009
- Listing ID #:VAPW2110846
- Added:151 day(s) ago
- Updated:February 25, 2026 at 05:40 AM
Rooms and interior
- Bedrooms:2
- Total bathrooms:3
- Full bathrooms:2
- Half bathrooms:1
- Living area:1,694 sq. ft.
Heating and cooling
- Cooling:Central A/C
- Heating:Forced Air, Natural Gas
Structure and exterior
- Roof:Architectural Shingle
- Year built:2009
- Building area:1,694 sq. ft.
Schools
- High school:FREEDOM
- Middle school:RIPPON
- Elementary school:FITZGERALD
Utilities
- Water:Public
- Sewer:Public Sewer
Finances and disclosures
- Price:$415,000
- Price per sq. ft.:$244.98
- Tax amount:$3,584 (2025)
New listings near 15177 Lancashire Dr
- Coming SoonOpen Sat, 12 to 2pm
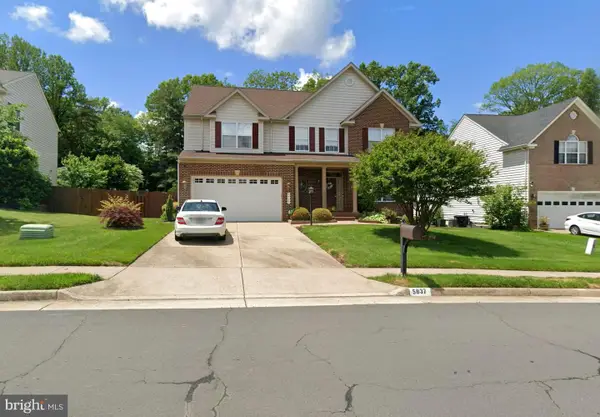 $740,000Coming Soon5 beds 4 baths
$740,000Coming Soon5 beds 4 baths5837 Rhode Island Dr, WOODBRIDGE, VA 22193
MLS# VAPW2112974Listed by: 212 DEGREES REALTY, LLC - New
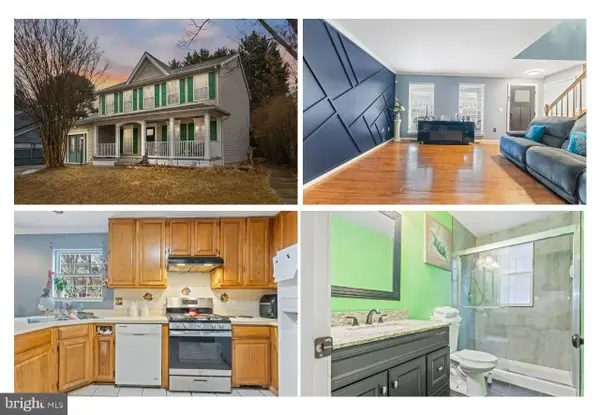 $550,000Active4 beds 4 baths2,310 sq. ft.
$550,000Active4 beds 4 baths2,310 sq. ft.5362 Mansfield Ct, WOODBRIDGE, VA 22193
MLS# VAPW2113010Listed by: INTERNATIONAL REAL ESTATE COMPANY - Coming Soon
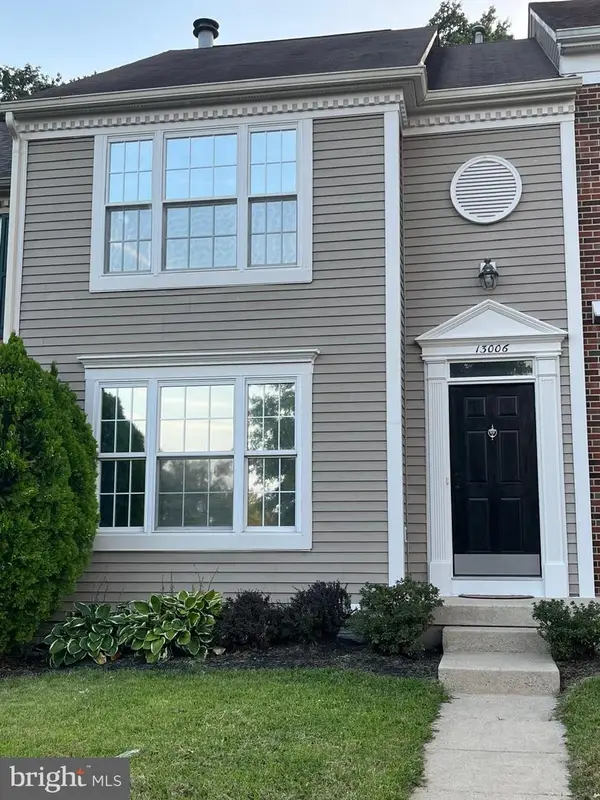 $469,900Coming Soon3 beds 4 baths
$469,900Coming Soon3 beds 4 baths13006 Hunterbrook Dr, WOODBRIDGE, VA 22192
MLS# VAPW2113116Listed by: SAMSON PROPERTIES - Coming Soon
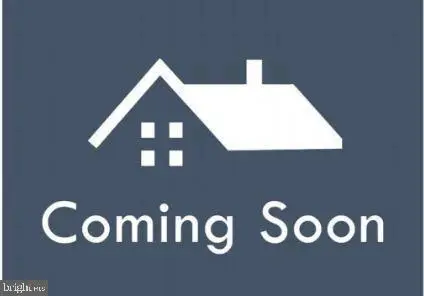 $575,000Coming Soon4 beds 3 baths
$575,000Coming Soon4 beds 3 baths2109 Wessex Ct, WOODBRIDGE, VA 22191
MLS# VAPW2112678Listed by: EXP REALTY, LLC - New
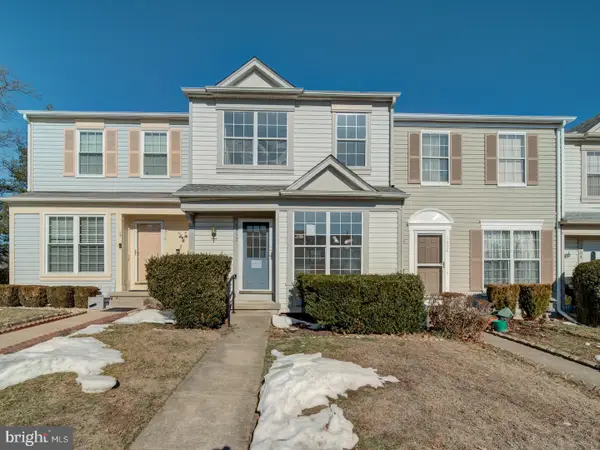 $425,000Active3 beds 4 baths1,559 sq. ft.
$425,000Active3 beds 4 baths1,559 sq. ft.1912 Beegee Ct, WOODBRIDGE, VA 22192
MLS# VAPW2112330Listed by: APEX HOME REALTY - Open Wed, 10am to 5pmNew
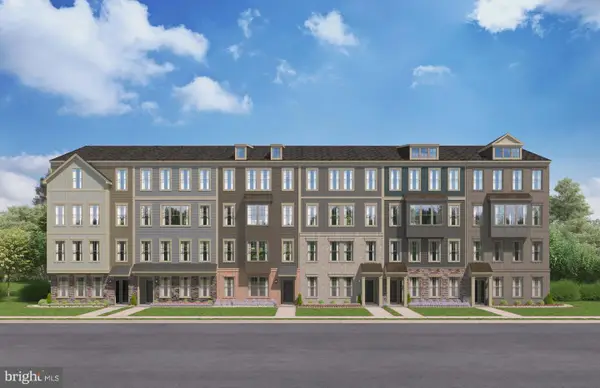 $489,585Active2 beds 3 baths1,573 sq. ft.
$489,585Active2 beds 3 baths1,573 sq. ft.13822 Quartz Ave, WOODBRIDGE, VA 22193
MLS# VAPW2113054Listed by: SM BROKERAGE, LLC - Coming Soon
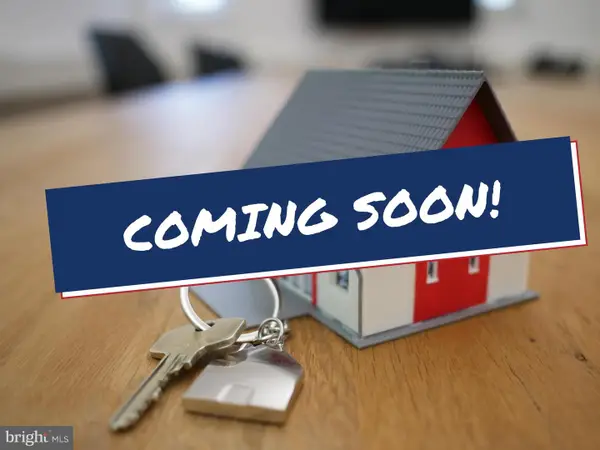 $469,000Coming Soon2 beds 2 baths
$469,000Coming Soon2 beds 2 baths485 Harbor Side St #100, WOODBRIDGE, VA 22191
MLS# VAPW2112270Listed by: KELLER WILLIAMS REALTY - Coming Soon
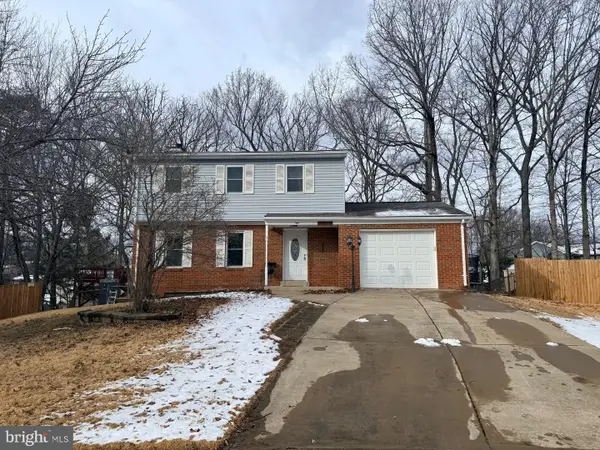 $550,000Coming Soon3 beds 4 baths
$550,000Coming Soon3 beds 4 baths13370 Nationville Ln, WOODBRIDGE, VA 22193
MLS# VAPW2113032Listed by: LONG & FOSTER REAL ESTATE, INC. - New
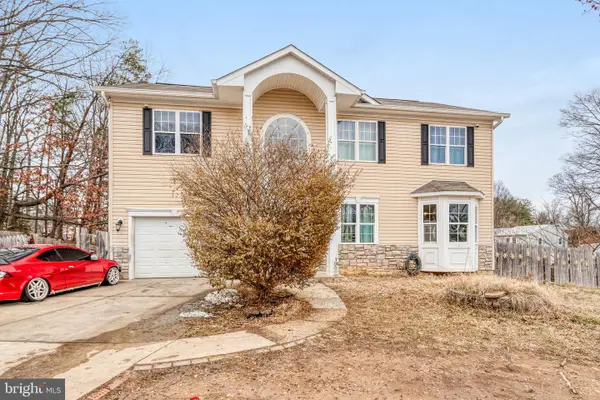 $799,000Active7 beds 4 baths3,179 sq. ft.
$799,000Active7 beds 4 baths3,179 sq. ft.14333 Birchdale Ave, WOODBRIDGE, VA 22193
MLS# VAPW2113026Listed by: CAMPODONICO REALTY - Coming Soon
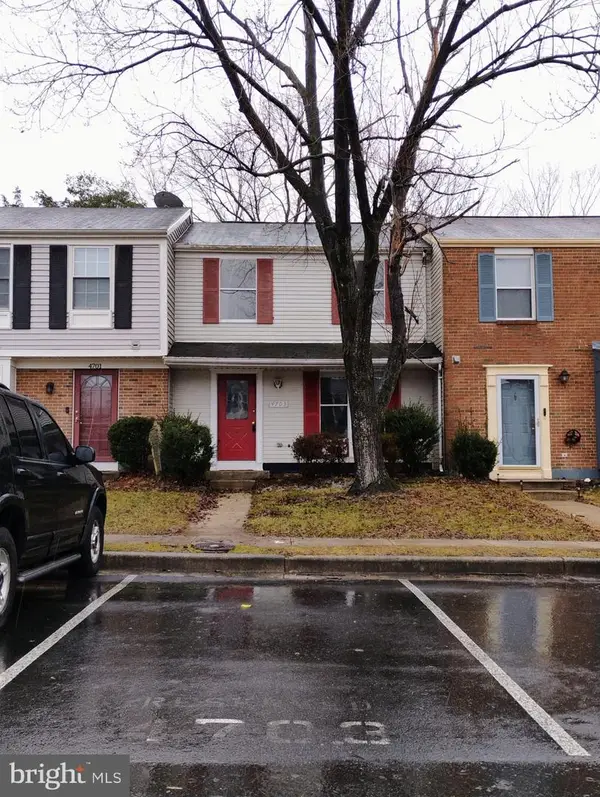 $365,000Coming Soon3 beds 2 baths
$365,000Coming Soon3 beds 2 baths4703 Hersand Ct, WOODBRIDGE, VA 22193
MLS# VAPW2112916Listed by: EXP REALTY, LLC

