15309 Colonel Tansill Ct, Woodbridge, VA 22193
Local realty services provided by:Better Homes and Gardens Real Estate Reserve
15309 Colonel Tansill Ct,Woodbridge, VA 22193
$925,000
- 5 Beds
- 5 Baths
- 4,917 sq. ft.
- Single family
- Active
Listed by: lenwood a johnson
Office: exp realty, llc.
MLS#:VAPW2107286
Source:BRIGHTMLS
Price summary
- Price:$925,000
- Price per sq. ft.:$188.12
- Monthly HOA dues:$50
About this home
Spacious and beautifully maintained, this stunning single-family home offers over 5,000 square feet of comfortable living space across three finished levels. With 5 bedrooms and 4.5 bathrooms, there’s plenty of room for everyone to live, work, and play. The main level showcases hardwood floors throughout, a gourmet kitchen that’s a true chef’s delight, featuring modern appliances including a double wall oven, ample counter space, and stylish finishes. A sun-filled dining room with a bay window, cozy morning room, and family room with built-in bookcases and a coffered ceiling complete the inviting main floor.
Upstairs, enjoy gorgeous hardwood floors and a luxurious primary suite boasting a cathedral ceiling and spa-like bath. The walk-out basement offers exceptional versatility with a recreation room, game room, and full bath, ideal for entertaining or additional guest space.
Step outside to your private, fenced rear yard featuring two level Trex deck, a patio, and an in-ground sprinkler system—perfect for relaxing or hosting gatherings. Additional highlights include an HVAC system only two years old for comfort and peace of mind.
This home truly combines elegance, functionality, and style—a perfect blend of indoor comfort and outdoor enjoyment!
Contact an agent
Home facts
- Year built:2010
- Listing ID #:VAPW2107286
- Added:55 day(s) ago
- Updated:December 30, 2025 at 02:43 PM
Rooms and interior
- Bedrooms:5
- Total bathrooms:5
- Full bathrooms:4
- Half bathrooms:1
- Living area:4,917 sq. ft.
Heating and cooling
- Cooling:Central A/C
- Heating:Forced Air, Natural Gas
Structure and exterior
- Year built:2010
- Building area:4,917 sq. ft.
- Lot area:0.18 Acres
Schools
- High school:FOREST PARK
- Middle school:SAUNDERS
- Elementary school:ASHLAND
Utilities
- Water:Public
- Sewer:Public Sewer
Finances and disclosures
- Price:$925,000
- Price per sq. ft.:$188.12
- Tax amount:$8,027 (2025)
New listings near 15309 Colonel Tansill Ct
- Coming Soon
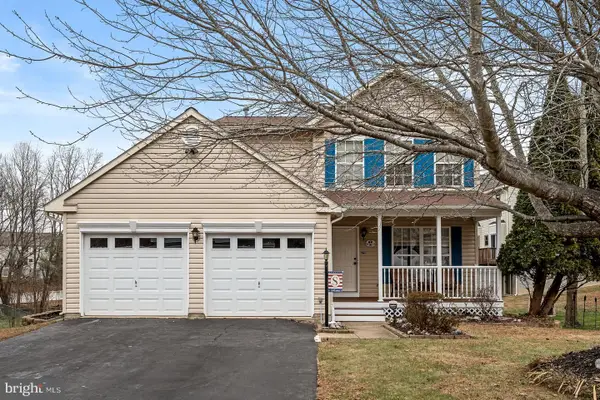 $625,000Coming Soon4 beds 3 baths
$625,000Coming Soon4 beds 3 baths6170 Oaklawn Ln, WOODBRIDGE, VA 22193
MLS# VAPW2108184Listed by: KELLER WILLIAMS REALTY - Coming Soon
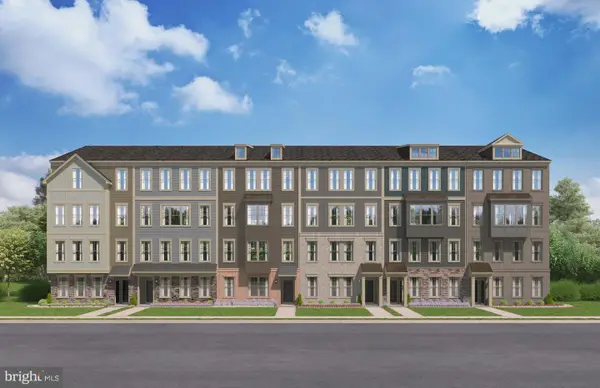 $614,381Coming Soon3 beds 3 baths
$614,381Coming Soon3 beds 3 baths13733 Cobble Loop, WOODBRIDGE, VA 22193
MLS# VAPW2109674Listed by: SM BROKERAGE, LLC - Coming Soon
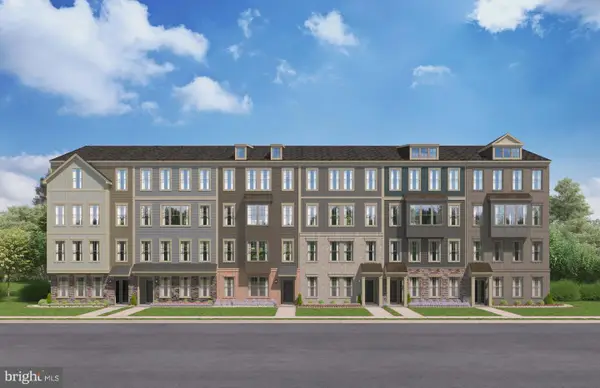 $558,860Coming Soon3 beds 3 baths
$558,860Coming Soon3 beds 3 baths13737 Cobble Loop, WOODBRIDGE, VA 22193
MLS# VAPW2109648Listed by: SM BROKERAGE, LLC - Coming Soon
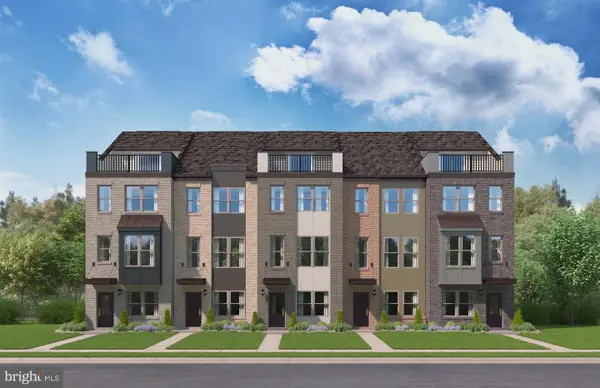 $599,385Coming Soon3 beds 4 baths
$599,385Coming Soon3 beds 4 baths13720 Cobble Loop, WOODBRIDGE, VA 22193
MLS# VAPW2109662Listed by: SM BROKERAGE, LLC - Coming Soon
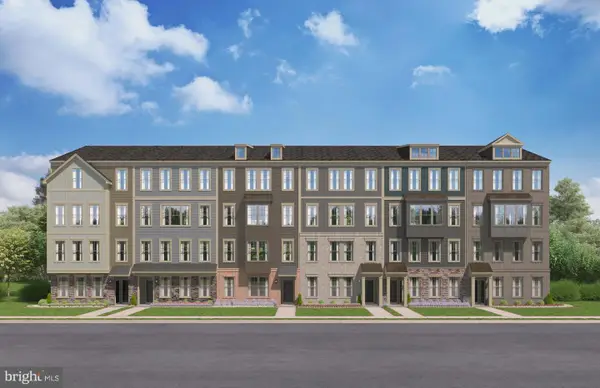 $493,752Coming Soon3 beds 3 baths
$493,752Coming Soon3 beds 3 baths13735 Cobble Loop, WOODBRIDGE, VA 22193
MLS# VAPW2109664Listed by: SM BROKERAGE, LLC - Coming Soon
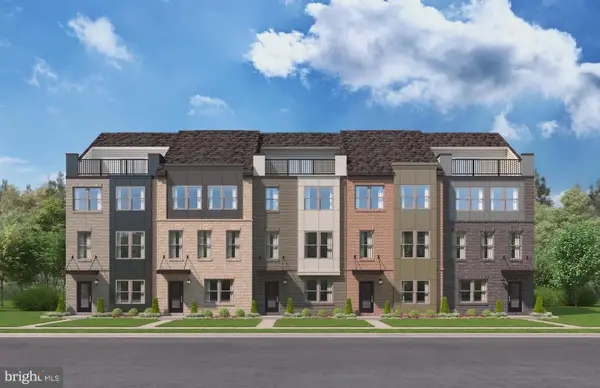 $667,080Coming Soon4 beds 4 baths
$667,080Coming Soon4 beds 4 baths13668 Cobble Loop, WOODBRIDGE, VA 22193
MLS# VAPW2109670Listed by: SM BROKERAGE, LLC - Coming Soon
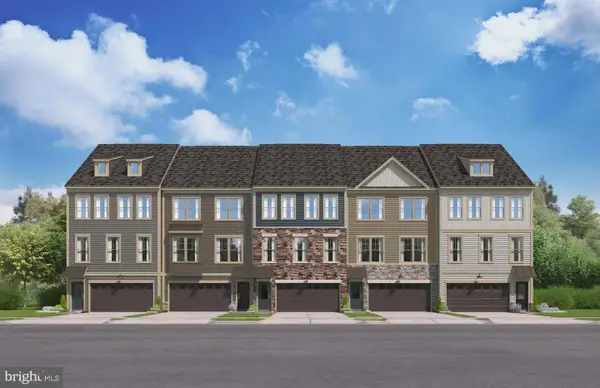 $674,480Coming Soon3 beds 4 baths
$674,480Coming Soon3 beds 4 baths14143 Slate St, WOODBRIDGE, VA 22193
MLS# VAPW2109676Listed by: SM BROKERAGE, LLC - Coming Soon
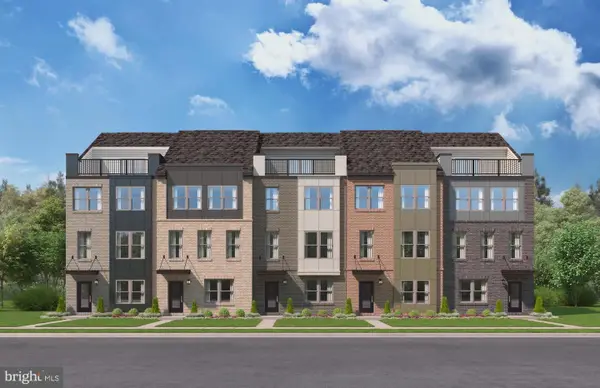 $685,727Coming Soon3 beds 3 baths
$685,727Coming Soon3 beds 3 baths13670 Cobble Loop, WOODBRIDGE, VA 22193
MLS# VAPW2109644Listed by: SM BROKERAGE, LLC - Coming Soon
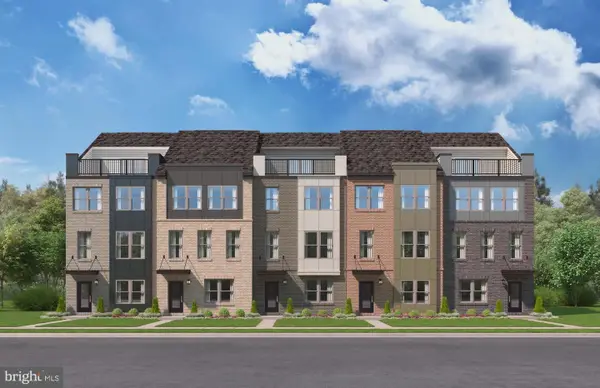 $627,763Coming Soon3 beds 4 baths
$627,763Coming Soon3 beds 4 baths13672 Cobble Loop, WOODBRIDGE, VA 22193
MLS# VAPW2109646Listed by: SM BROKERAGE, LLC - Coming Soon
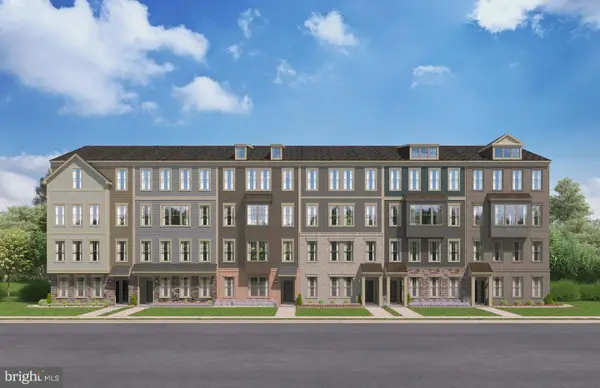 $484,535Coming Soon2 beds 3 baths
$484,535Coming Soon2 beds 3 baths13739 Cobble Loop, WOODBRIDGE, VA 22193
MLS# VAPW2109650Listed by: SM BROKERAGE, LLC
