15348 Bronco Way, Woodbridge, VA 22193
Local realty services provided by:Better Homes and Gardens Real Estate Murphy & Co.
15348 Bronco Way,Woodbridge, VA 22193
$499,000
- 3 Beds
- 4 Baths
- 2,360 sq. ft.
- Townhouse
- Pending
Listed by: suzanne welch
Office: exp realty, llc.
MLS#:VAPW2104262
Source:BRIGHTMLS
Price summary
- Price:$499,000
- Price per sq. ft.:$211.44
- Monthly HOA dues:$71
About this home
Back on market at no fault of the sellers (buyer financing fell through). SELLERS HAVE AN ASSUMABLE LOAN WITH AN INTEREST RATE OF 3.375%! Welcome Home! This beautiful, updated townhome with two assigned parking spaces is in a perfect Woodbridge location and ready and waiting for you! On the entry level you will find a sizable, eat in kitchen with updated appliances (2019), new sink (2024), and quartz countertops (2021). High ceilings throughout lead to a formal dining area with hardwood floors and a large living room. Off the living room there is access to the deck and fully fenced yard backing to open space (fence, stone patio, and french drain added in 2019 and sliding glass door replaced in 2021). The upper level boasts a large primary bedroom with walk-in closet and an ensuite bathroom. The two additional upper level bedrooms and hall bathroom are also sizable. On the lower level there is a bonus bedroom/office space with an attached full bathroom, a large rec room with a gas fireplace, and a storage room. Additional recent improvements include a new roof (2024), Smart home and security features (2021), all new water shut off valves (2021), attic insulation and fan (2021), new windows (2020), radon mitigation system (2019), and new HVAC (2019). The location of this home is perfect for commuters to Quantico, Ft. Belvoir, the Pentagon, Arlington, Alexandria, and Washington DC and provides easy access to the I-95 Express lanes, as well as a number of commuter lots and public transportation options. Additionally, you just minutes from major shopping/dining/entertainment areas such as Potomac Mills and Potomac Town Center. Act fast! This one won't last long!
Contact an agent
Home facts
- Year built:2003
- Listing ID #:VAPW2104262
- Added:106 day(s) ago
- Updated:December 31, 2025 at 08:44 AM
Rooms and interior
- Bedrooms:3
- Total bathrooms:4
- Full bathrooms:3
- Half bathrooms:1
- Living area:2,360 sq. ft.
Heating and cooling
- Cooling:Ceiling Fan(s), Central A/C
- Heating:Central, Natural Gas
Structure and exterior
- Roof:Shingle
- Year built:2003
- Building area:2,360 sq. ft.
- Lot area:0.04 Acres
Utilities
- Water:Public
- Sewer:Public Sewer
Finances and disclosures
- Price:$499,000
- Price per sq. ft.:$211.44
- Tax amount:$4,341 (2025)
New listings near 15348 Bronco Way
- Coming Soon
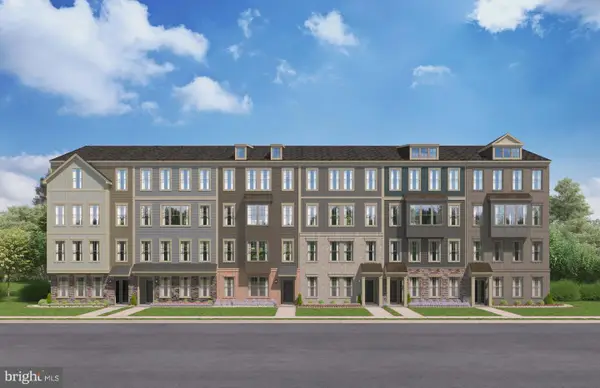 $549,360Coming Soon3 beds 3 baths
$549,360Coming Soon3 beds 3 baths14140 Slate St, WOODBRIDGE, VA 22193
MLS# VAPW2109710Listed by: SM BROKERAGE, LLC - Coming Soon
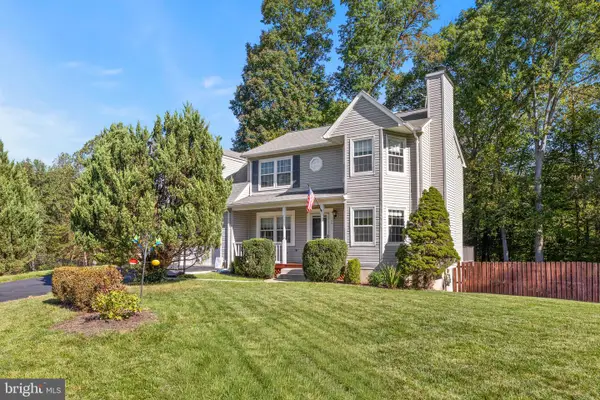 $599,999Coming Soon3 beds 3 baths
$599,999Coming Soon3 beds 3 baths13911 Ruler Ct, WOODBRIDGE, VA 22193
MLS# VAPW2109148Listed by: SAMSON PROPERTIES - Coming Soon
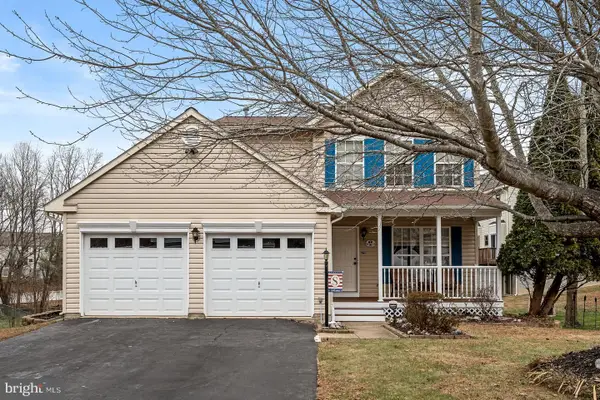 $625,000Coming Soon5 beds 3 baths
$625,000Coming Soon5 beds 3 baths6170 Oaklawn Ln, WOODBRIDGE, VA 22193
MLS# VAPW2108184Listed by: KELLER WILLIAMS REALTY - Coming Soon
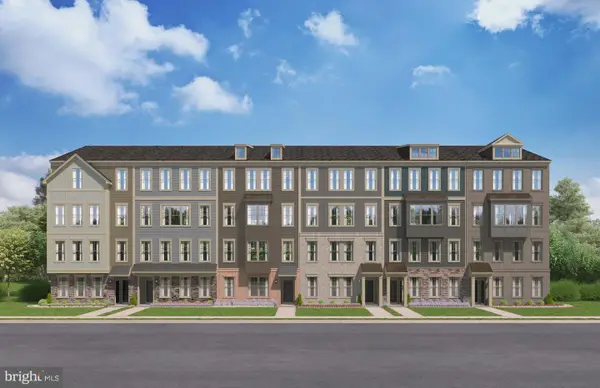 $614,381Coming Soon3 beds 3 baths
$614,381Coming Soon3 beds 3 baths13733 Cobble Loop, WOODBRIDGE, VA 22193
MLS# VAPW2109674Listed by: SM BROKERAGE, LLC - Coming Soon
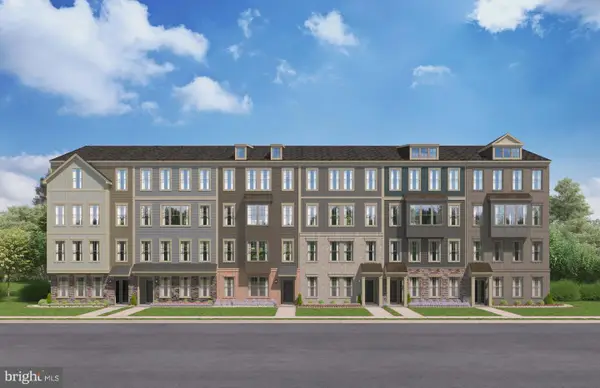 $558,860Coming Soon3 beds 3 baths
$558,860Coming Soon3 beds 3 baths13737 Cobble Loop, WOODBRIDGE, VA 22193
MLS# VAPW2109648Listed by: SM BROKERAGE, LLC - Coming Soon
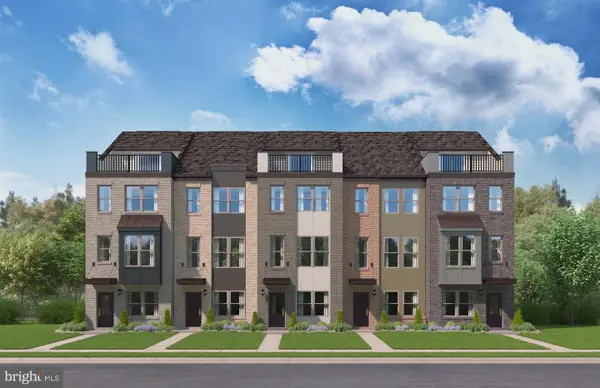 $599,385Coming Soon3 beds 4 baths
$599,385Coming Soon3 beds 4 baths13720 Cobble Loop, WOODBRIDGE, VA 22193
MLS# VAPW2109662Listed by: SM BROKERAGE, LLC - Coming Soon
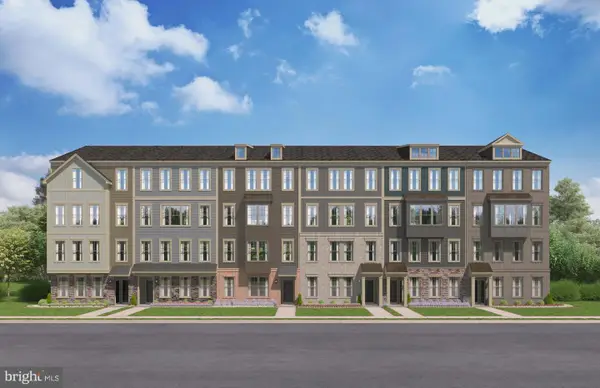 $493,752Coming Soon3 beds 3 baths
$493,752Coming Soon3 beds 3 baths13735 Cobble Loop, WOODBRIDGE, VA 22193
MLS# VAPW2109664Listed by: SM BROKERAGE, LLC - Coming Soon
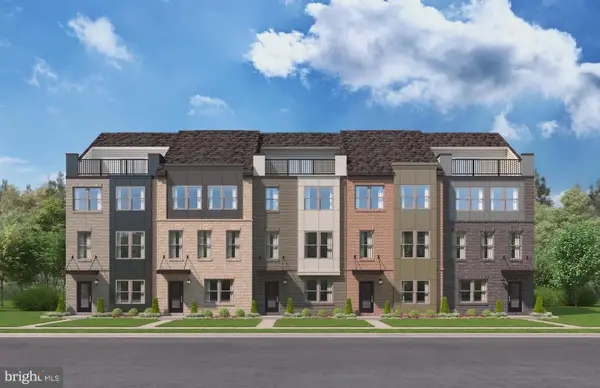 $667,080Coming Soon4 beds 4 baths
$667,080Coming Soon4 beds 4 baths13668 Cobble Loop, WOODBRIDGE, VA 22193
MLS# VAPW2109670Listed by: SM BROKERAGE, LLC - Coming Soon
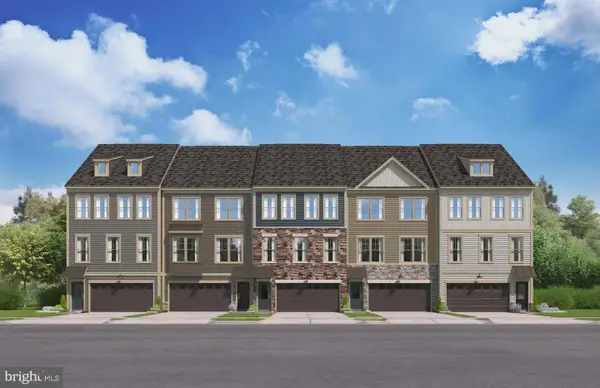 $674,480Coming Soon3 beds 4 baths
$674,480Coming Soon3 beds 4 baths14143 Slate St, WOODBRIDGE, VA 22193
MLS# VAPW2109676Listed by: SM BROKERAGE, LLC - Coming Soon
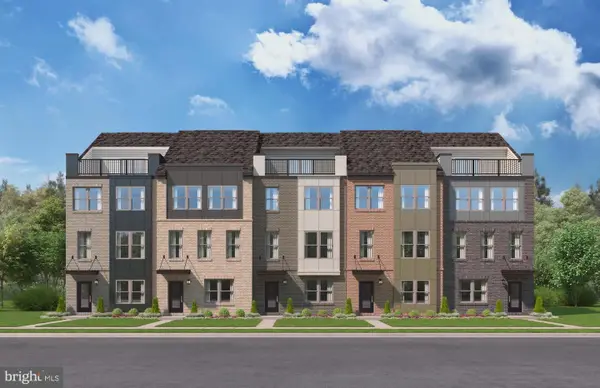 $685,727Coming Soon3 beds 3 baths
$685,727Coming Soon3 beds 3 baths13670 Cobble Loop, WOODBRIDGE, VA 22193
MLS# VAPW2109644Listed by: SM BROKERAGE, LLC
