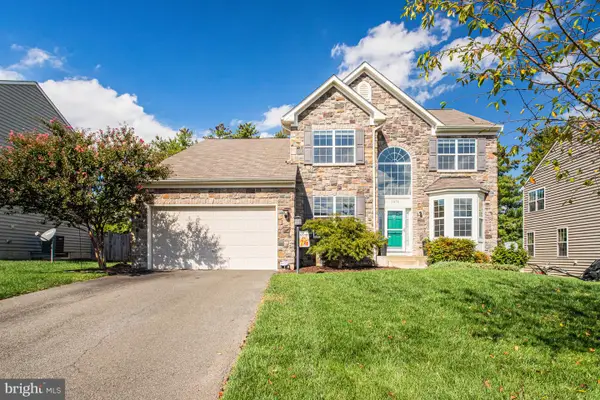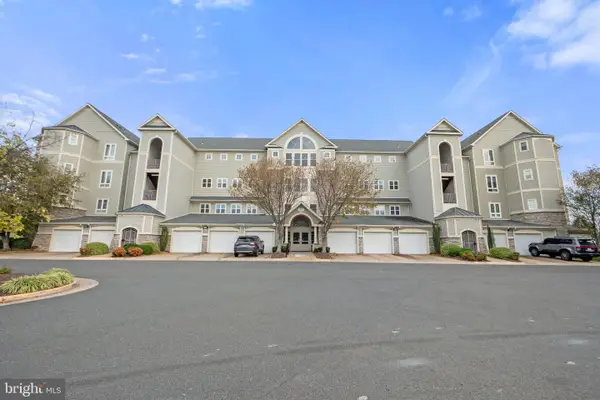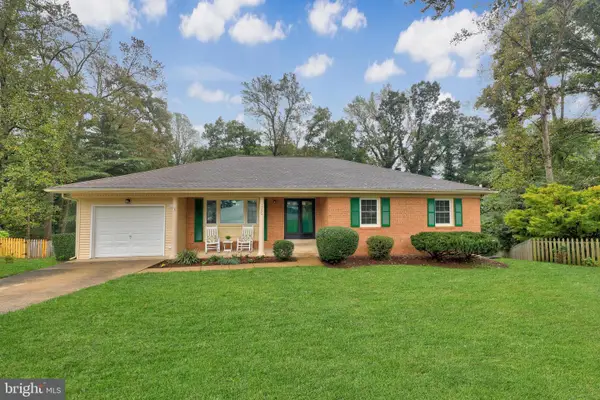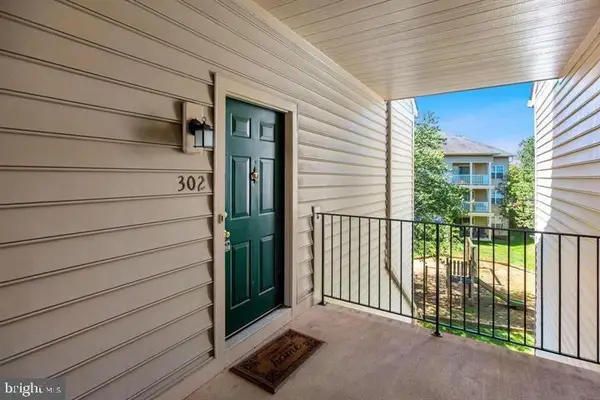15604 Traverser Ct, Woodbridge, VA 22193
Local realty services provided by:Better Homes and Gardens Real Estate Community Realty
Listed by:abby c fitzsimmons
Office:berkshire hathaway homeservices penfed realty
MLS#:VAPW2099324
Source:BRIGHTMLS
Price summary
- Price:$420,000
- Price per sq. ft.:$304.35
- Monthly HOA dues:$82.33
About this home
15604 Traverser is just waiting for you to move in! It's located in the Beau Ridge Estates subdivision off of Cardinal Drive in Woodbridge. It's very close to 95 and multiple commuting options, not to mention the shopping and restaurants that are close. This lovely town home has fresh paint throughout and just wait til you see all of the custom trim!! There is an upgraded kitchen with granite counters, great tile work and lots of cabinets for storage. It even has a pantry! The rest of the main level features open concept dining and family room with gleaming hardwood floors and a half bath for your convenience. There is lots of natural light that welcomes you in and makes you feel right at home! Upstairs you will find the trim work continues giving the space a little character. As previously mentioned, there is new carpeting on the stairs and all over upstairs. The primary suite, 2 other bedrooms and another full bath as well as a laundry area fills out the space. All bathrooms have been updated. Water heater was replaced in 2021 or 2022. There are 2 assigned parking spots, but are 15604. Reach out to your favorite agent to schedule your showing today!
Contact an agent
Home facts
- Year built:1989
- Listing ID #:VAPW2099324
- Added:77 day(s) ago
- Updated:September 29, 2025 at 07:35 AM
Rooms and interior
- Bedrooms:3
- Total bathrooms:3
- Full bathrooms:2
- Half bathrooms:1
- Living area:1,380 sq. ft.
Heating and cooling
- Cooling:Ceiling Fan(s), Central A/C, Heat Pump(s), Programmable Thermostat
- Heating:Electric, Heat Pump(s)
Structure and exterior
- Roof:Shingle
- Year built:1989
- Building area:1,380 sq. ft.
- Lot area:0.03 Acres
Schools
- High school:POTOMAC
- Middle school:RIPPON
- Elementary school:HENDERSON
Utilities
- Water:Public
- Sewer:Public Sewer
Finances and disclosures
- Price:$420,000
- Price per sq. ft.:$304.35
- Tax amount:$3,377 (2025)
New listings near 15604 Traverser Ct
- Coming Soon
 $430,000Coming Soon3 beds 3 baths
$430,000Coming Soon3 beds 3 baths3409 Caledonia Cir, WOODBRIDGE, VA 22192
MLS# VAPW2104854Listed by: LONG & FOSTER REAL ESTATE, INC. - Coming Soon
 $849,900Coming Soon5 beds 5 baths
$849,900Coming Soon5 beds 5 baths3078 American Eagle Blvd, WOODBRIDGE, VA 22191
MLS# VAPW2104646Listed by: LONG & FOSTER REAL ESTATE, INC. - New
 $440,000Active3 beds 2 baths
$440,000Active3 beds 2 baths15214 Colorado Ave, WOODBRIDGE, VA 22191
MLS# VAPW2105070Listed by: JEFFREY CHARLES AND ASSOCIATES INC - New
 $510,000Active3 beds 4 baths1,790 sq. ft.
$510,000Active3 beds 4 baths1,790 sq. ft.1575 Renate Dr, WOODBRIDGE, VA 22192
MLS# VAPW2104958Listed by: SAMSON PROPERTIES - Coming Soon
 $524,900Coming Soon3 beds 4 baths
$524,900Coming Soon3 beds 4 baths14819 Potomac Branch Dr, WOODBRIDGE, VA 22191
MLS# VAPW2104310Listed by: SAMSON PROPERTIES - Coming Soon
 $489,900Coming Soon4 beds 3 baths
$489,900Coming Soon4 beds 3 baths13540 Kaslo Dr, WOODBRIDGE, VA 22193
MLS# VAPW2103752Listed by: CENTURY 21 NEW MILLENNIUM - Coming Soon
 $765,000Coming Soon4 beds 4 baths
$765,000Coming Soon4 beds 4 baths16316 Admeasure Cir, WOODBRIDGE, VA 22191
MLS# VAPW2104920Listed by: REAL BROKER, LLC - New
 $485,000Active2 beds 2 baths1,889 sq. ft.
$485,000Active2 beds 2 baths1,889 sq. ft.1621 Ladue Ct #105, WOODBRIDGE, VA 22191
MLS# VAPW2105054Listed by: RE/MAX GATEWAY, LLC - New
 $630,000Active4 beds 3 baths3,000 sq. ft.
$630,000Active4 beds 3 baths3,000 sq. ft.12220 Redwood Ct, WOODBRIDGE, VA 22192
MLS# VAPW2105036Listed by: COLDWELL BANKER REALTY  $349,900Pending3 beds 3 baths1,234 sq. ft.
$349,900Pending3 beds 3 baths1,234 sq. ft.1031 Gardenview Loop #302, WOODBRIDGE, VA 22191
MLS# VAPW2099246Listed by: SPRING HILL REAL ESTATE, LLC.
