15680 Avocet Loop, Woodbridge, VA 22191
Local realty services provided by:Better Homes and Gardens Real Estate Premier
Listed by: jacqueline e marquez-downie
Office: real broker, llc.
MLS#:VAPW2107628
Source:BRIGHTMLS
Price summary
- Price:$585,000
- Price per sq. ft.:$273.36
- Monthly HOA dues:$141
About this home
[Assumable VA loan 2.25%. OPEN TO VETERAN AND NON VETERAN BUYERS. As of 11/1 remaining loan balance is $386,000 with PennyMac. Must have means to cover the difference between the sales price and the remaining loan balance. Ask agent for more details.]
Located in Riverside Station, this brick front townhouse has been meticulously maintained and is turn key ready for it's new owners. It offers 3 spacious bedrooms, 3.5 bathrooms, and a 2 car garage. Features include a bright, open concept living room with an abundance of natural light. A large eat-in gourmet kitchen with a corner gas fireplace, center island and granite counters. Beautiful 42" Cabinets, gas range stove, stainless steel appliances, and hardwood floors throughout the main level. Enjoy hosting BBQ's in the Summer or a nice cup of coffee or tea in the Fall on your vinyl deck just off the kitchen. The upper level includes 2 bedrooms, a full bathroom, and a spacious primary bedroom w/ large walk-in closet, large soaking tub, double sink vanity and walk in shower. The washer and dryer are also conveniently located on the upper level. On the lower level you will find a newly renovated full bathroom and fully finished rec room with garage access. Walk out the back slider to a patio and fully fenced back yard backing to trees. This property is minutes away to a plethora of shopping and fine dining, the VRE, Stonebridge Town Center, Potomac Mills and easy access to Rt. 1, I-95, Quantico, Ft Belvoir, the Pentagon and Joint Base Fort Myer-Henderson Hall. Enjoy the trails nearby. Host a party/meeting at the Riverside Association's club house or business center. Riverside Station HOA also offers a fitness center, billiards room, community pool, and more. Plenty of parking for visitors.
Fence, French drain, fridge and dishwasher (2025), back sliding door (2024), Insulated garage door with remote opener (2023), hot water heater (2020).
Contact an agent
Home facts
- Year built:2002
- Listing ID #:VAPW2107628
- Added:46 day(s) ago
- Updated:December 31, 2025 at 08:44 AM
Rooms and interior
- Bedrooms:3
- Total bathrooms:4
- Full bathrooms:3
- Half bathrooms:1
- Living area:2,140 sq. ft.
Heating and cooling
- Cooling:Central A/C
- Heating:Forced Air, Heat Pump(s), Natural Gas
Structure and exterior
- Year built:2002
- Building area:2,140 sq. ft.
- Lot area:0.05 Acres
Schools
- High school:FREEDOM
- Middle school:RIPPON
- Elementary school:LEESYLVANIA
Utilities
- Water:Public
- Sewer:Public Sewer
Finances and disclosures
- Price:$585,000
- Price per sq. ft.:$273.36
- Tax amount:$5,084 (2025)
New listings near 15680 Avocet Loop
- Coming Soon
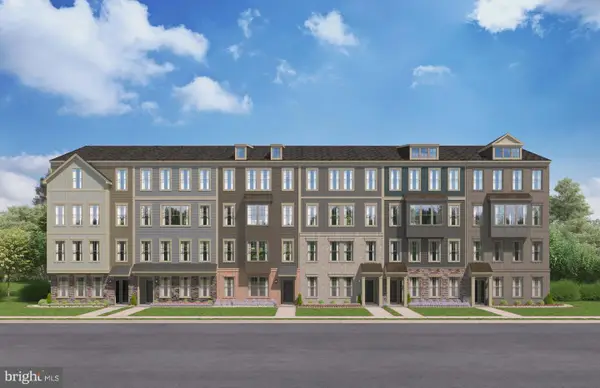 $549,360Coming Soon3 beds 3 baths
$549,360Coming Soon3 beds 3 baths14140 Slate St, WOODBRIDGE, VA 22193
MLS# VAPW2109710Listed by: SM BROKERAGE, LLC - Coming Soon
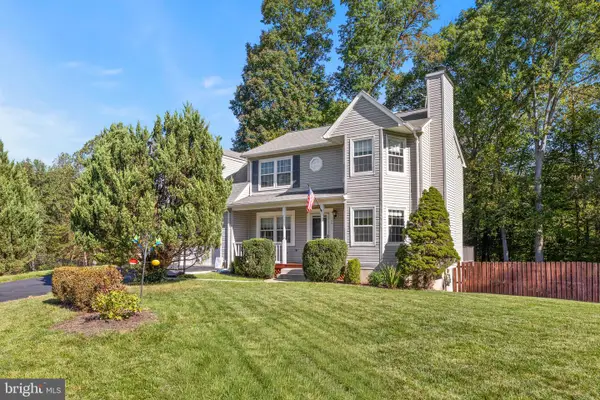 $599,999Coming Soon3 beds 3 baths
$599,999Coming Soon3 beds 3 baths13911 Ruler Ct, WOODBRIDGE, VA 22193
MLS# VAPW2109148Listed by: SAMSON PROPERTIES - Coming Soon
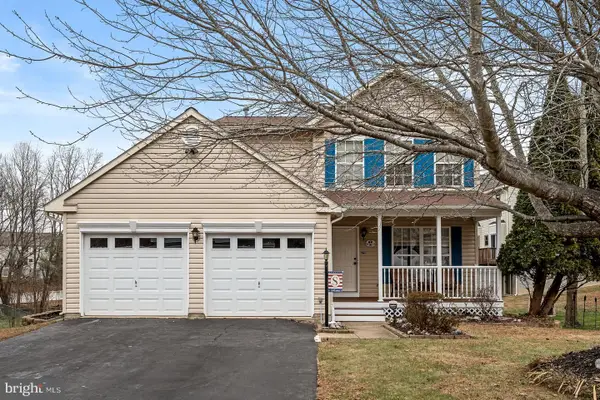 $625,000Coming Soon5 beds 3 baths
$625,000Coming Soon5 beds 3 baths6170 Oaklawn Ln, WOODBRIDGE, VA 22193
MLS# VAPW2108184Listed by: KELLER WILLIAMS REALTY - Coming Soon
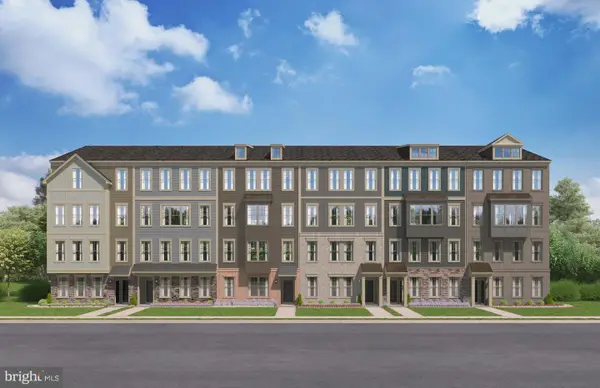 $614,381Coming Soon3 beds 3 baths
$614,381Coming Soon3 beds 3 baths13733 Cobble Loop, WOODBRIDGE, VA 22193
MLS# VAPW2109674Listed by: SM BROKERAGE, LLC - Coming Soon
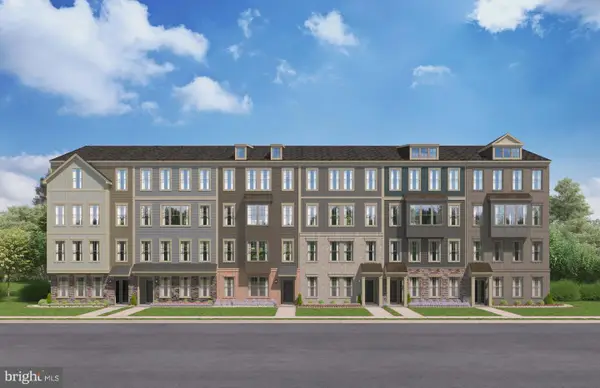 $558,860Coming Soon3 beds 3 baths
$558,860Coming Soon3 beds 3 baths13737 Cobble Loop, WOODBRIDGE, VA 22193
MLS# VAPW2109648Listed by: SM BROKERAGE, LLC - Coming Soon
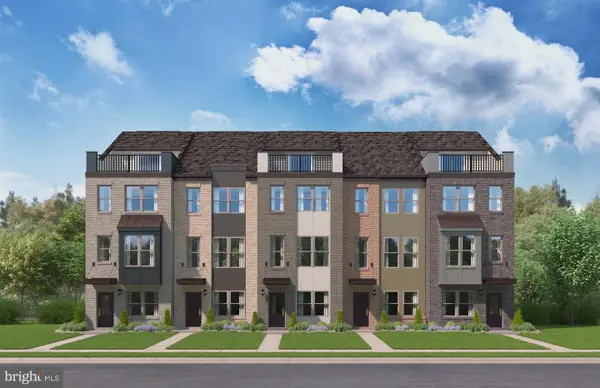 $599,385Coming Soon3 beds 4 baths
$599,385Coming Soon3 beds 4 baths13720 Cobble Loop, WOODBRIDGE, VA 22193
MLS# VAPW2109662Listed by: SM BROKERAGE, LLC - Coming Soon
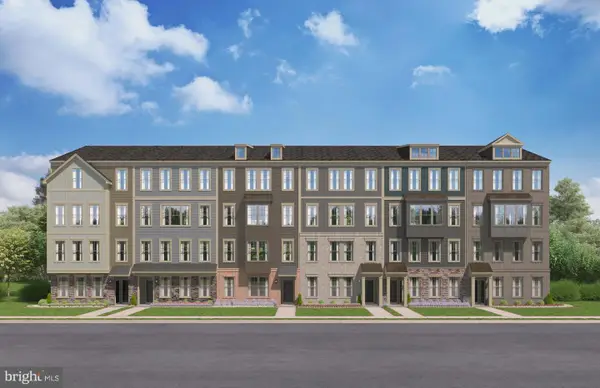 $493,752Coming Soon3 beds 3 baths
$493,752Coming Soon3 beds 3 baths13735 Cobble Loop, WOODBRIDGE, VA 22193
MLS# VAPW2109664Listed by: SM BROKERAGE, LLC - Coming Soon
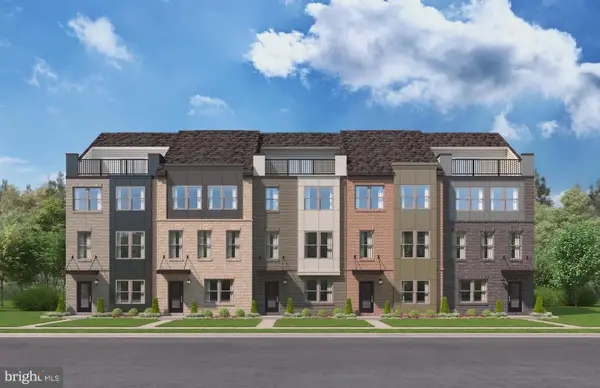 $667,080Coming Soon4 beds 4 baths
$667,080Coming Soon4 beds 4 baths13668 Cobble Loop, WOODBRIDGE, VA 22193
MLS# VAPW2109670Listed by: SM BROKERAGE, LLC - Coming Soon
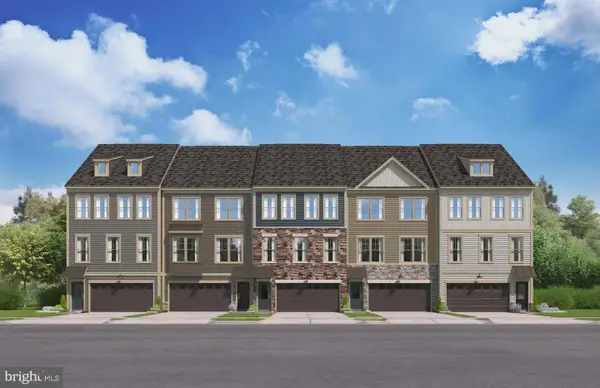 $674,480Coming Soon3 beds 4 baths
$674,480Coming Soon3 beds 4 baths14143 Slate St, WOODBRIDGE, VA 22193
MLS# VAPW2109676Listed by: SM BROKERAGE, LLC - Coming Soon
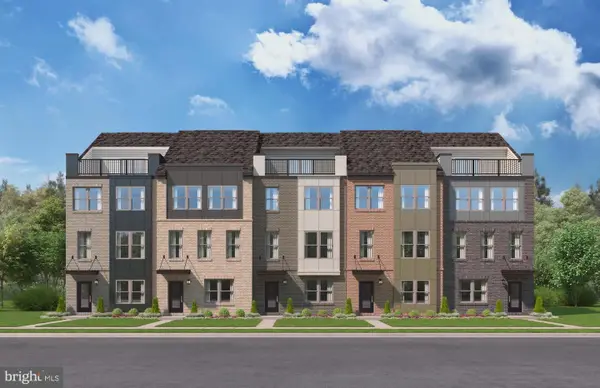 $685,727Coming Soon3 beds 3 baths
$685,727Coming Soon3 beds 3 baths13670 Cobble Loop, WOODBRIDGE, VA 22193
MLS# VAPW2109644Listed by: SM BROKERAGE, LLC
