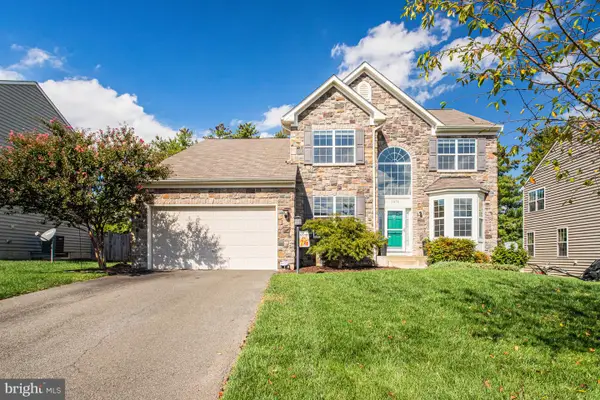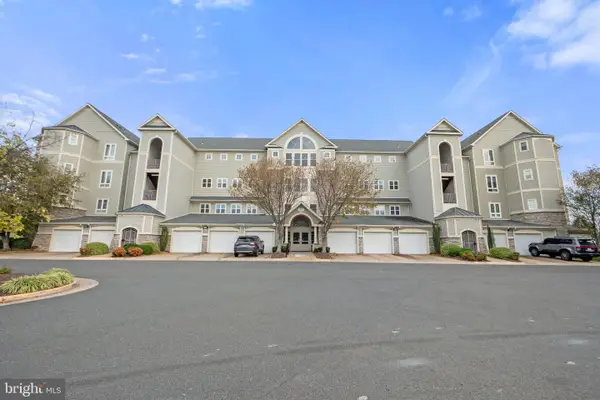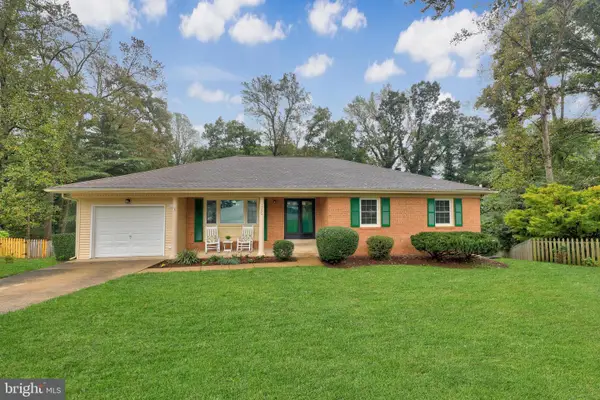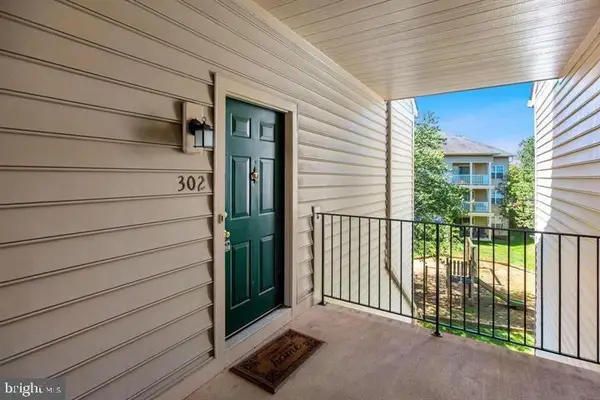15707 Palermo Ter, Woodbridge, VA 22191
Local realty services provided by:Better Homes and Gardens Real Estate Premier
15707 Palermo Ter,Woodbridge, VA 22191
$515,000
- 3 Beds
- 4 Baths
- 2,428 sq. ft.
- Townhouse
- Pending
Listed by:juli a hawkins
Office:redfin corporation
MLS#:VAPW2104040
Source:BRIGHTMLS
Price summary
- Price:$515,000
- Price per sq. ft.:$212.11
- Monthly HOA dues:$105
About this home
Welcome home to 15707 Palermo Terrace in the desirable Markham Grants community. This community offers a private, tucked-away setting while still being conveniently close to shopping, schools, the VRE, and major commuting routes. Recent improvements: HWH and HVAC 2019, Kitchen and bathroom remodeled in 2022. The first level has a huge rec room, bathroom, access to your one car garage, and a fully fenced backyard with patio. The main level boasts an open floor plan with 9 foot ceilings and gorgeous wood flooring. You will love cooking in the renovated kitchen with its stainless steel appliances, granite countertops, center island, tile flooring, convenient pantry, and updated cabinetry. Step out on the back deck for grilling. The upper level has three bedrooms including the primary bedroom suite with a vaulted ceiling, ceiling fan, huge walk-in closet, and a remodeled bathroom. The other two bedrooms have ceiling fans and ample closet space and the nearby full bathroom has also been updated. The homeowners have loved the quietness of their neighborhood, the community pool and playgrounds, and the close proximity to local parks and shopping at the Stonebridge at Potomac Town Center. The nearby VRE and commuting options are just minutes away. Move in ready so call for your tour today!
Contact an agent
Home facts
- Year built:2002
- Listing ID #:VAPW2104040
- Added:16 day(s) ago
- Updated:September 29, 2025 at 07:35 AM
Rooms and interior
- Bedrooms:3
- Total bathrooms:4
- Full bathrooms:3
- Half bathrooms:1
- Living area:2,428 sq. ft.
Heating and cooling
- Cooling:Ceiling Fan(s), Central A/C
- Heating:Electric, Forced Air, Heat Pump(s), Natural Gas
Structure and exterior
- Year built:2002
- Building area:2,428 sq. ft.
- Lot area:0.04 Acres
Schools
- High school:FREEDOM
- Middle school:RIPPON
- Elementary school:FITZGERALD
Utilities
- Water:Public
- Sewer:Public Sewer
Finances and disclosures
- Price:$515,000
- Price per sq. ft.:$212.11
- Tax amount:$4,430 (2025)
New listings near 15707 Palermo Ter
- Coming Soon
 $430,000Coming Soon3 beds 3 baths
$430,000Coming Soon3 beds 3 baths3409 Caledonia Cir, WOODBRIDGE, VA 22192
MLS# VAPW2104854Listed by: LONG & FOSTER REAL ESTATE, INC. - Coming Soon
 $849,900Coming Soon5 beds 5 baths
$849,900Coming Soon5 beds 5 baths3078 American Eagle Blvd, WOODBRIDGE, VA 22191
MLS# VAPW2104646Listed by: LONG & FOSTER REAL ESTATE, INC. - New
 $440,000Active3 beds 2 baths
$440,000Active3 beds 2 baths15214 Colorado Ave, WOODBRIDGE, VA 22191
MLS# VAPW2105070Listed by: JEFFREY CHARLES AND ASSOCIATES INC - New
 $510,000Active3 beds 4 baths1,790 sq. ft.
$510,000Active3 beds 4 baths1,790 sq. ft.1575 Renate Dr, WOODBRIDGE, VA 22192
MLS# VAPW2104958Listed by: SAMSON PROPERTIES - Coming Soon
 $524,900Coming Soon3 beds 4 baths
$524,900Coming Soon3 beds 4 baths14819 Potomac Branch Dr, WOODBRIDGE, VA 22191
MLS# VAPW2104310Listed by: SAMSON PROPERTIES - Coming Soon
 $489,900Coming Soon4 beds 3 baths
$489,900Coming Soon4 beds 3 baths13540 Kaslo Dr, WOODBRIDGE, VA 22193
MLS# VAPW2103752Listed by: CENTURY 21 NEW MILLENNIUM - Coming Soon
 $765,000Coming Soon4 beds 4 baths
$765,000Coming Soon4 beds 4 baths16316 Admeasure Cir, WOODBRIDGE, VA 22191
MLS# VAPW2104920Listed by: REAL BROKER, LLC - New
 $485,000Active2 beds 2 baths1,889 sq. ft.
$485,000Active2 beds 2 baths1,889 sq. ft.1621 Ladue Ct #105, WOODBRIDGE, VA 22191
MLS# VAPW2105054Listed by: RE/MAX GATEWAY, LLC - New
 $630,000Active4 beds 3 baths3,000 sq. ft.
$630,000Active4 beds 3 baths3,000 sq. ft.12220 Redwood Ct, WOODBRIDGE, VA 22192
MLS# VAPW2105036Listed by: COLDWELL BANKER REALTY  $349,900Pending3 beds 3 baths1,234 sq. ft.
$349,900Pending3 beds 3 baths1,234 sq. ft.1031 Gardenview Loop #302, WOODBRIDGE, VA 22191
MLS# VAPW2099246Listed by: SPRING HILL REAL ESTATE, LLC.
