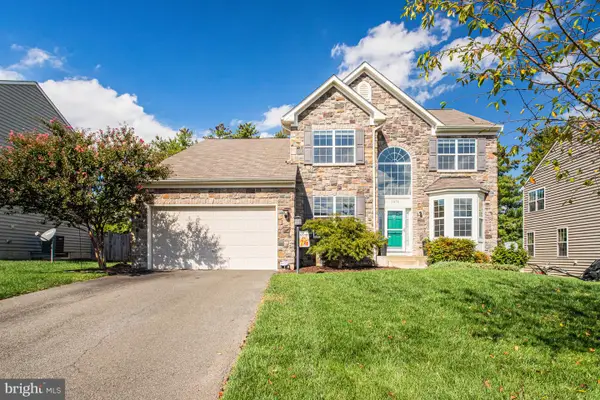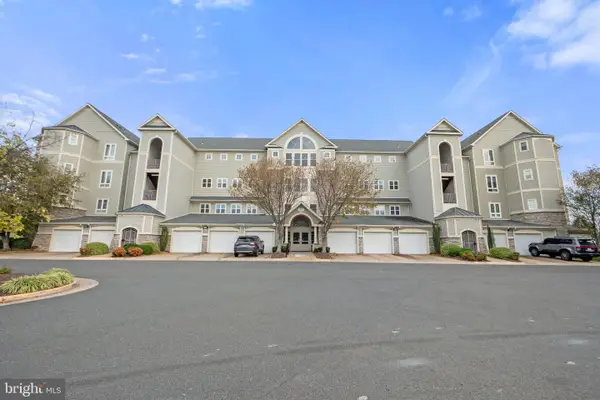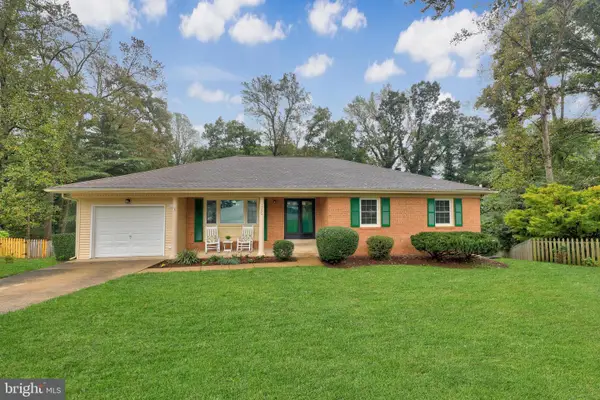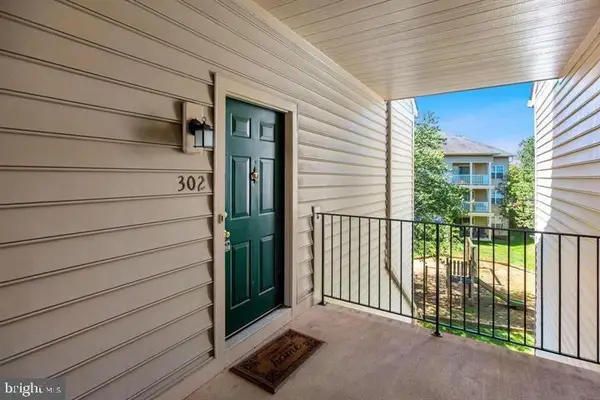16462 Kenneweg Ct, Woodbridge, VA 22191
Local realty services provided by:Better Homes and Gardens Real Estate Valley Partners
16462 Kenneweg Ct,Woodbridge, VA 22191
$550,000
- 3 Beds
- 4 Baths
- 2,403 sq. ft.
- Townhouse
- Pending
Listed by:lisa m patton
Office:samson properties
MLS#:VAPW2092684
Source:BRIGHTMLS
Price summary
- Price:$550,000
- Price per sq. ft.:$228.88
- Monthly HOA dues:$119
About this home
Come see this unique home, not quite a townhome or single family. Small enclave of homes with very little common walls and connections are at garage spaces. Gorgeous stone front facade with Juliet balcony. Front of home opens to lovely green space and a few doors down is a tidy tot lot. The rear of home is accessed in common alley way with a two car garage and deck. This home features 3 bedrooms and 3 and a half bathrooms. Entering in the front of home into a large family room with hardwood flooring and plenty of natural light. There is a well appointed kitchen with stainless steel appliances, gas cooking, and granite countertops. Off of the kitchen there is a small pantry and convenient half bath. ****** Up to the second level you will arrive at a second family room area with a cozy gas fireplace and access to the deck. The third bedroom and primary is located on this floor with the laundry room. The primary bedroom is very spacious with solid surface flooring and vaulted ceilings. The primary bathroom has a separate shower, tub and dual vanity. The primary walk in closet has a nice closet system for your convenience. The stair continue up to the top level which is a wonderful living space, a lofted bedroom and additional living room with ceiling fan. This space has a huge walk in closet and it's own full bathroom. Could be great for a family member looking for their own individual living area, or in-law, college student, tons of possibilities. As far as upgrades and improvements: Hot water heater replaced 2024, roof replaced 2024, refrigerator 2018, garage door 2019. Enjoy River oaks with a community pool, tennis courts and tot lots. Super convenient to Route 1 and I95 plus all the shopping you can think of within a couple of miles...Costco, Wegmans, Potomac Mills mall, tons of restaurant options and commuter lots.
Contact an agent
Home facts
- Year built:2005
- Listing ID #:VAPW2092684
- Added:57 day(s) ago
- Updated:September 29, 2025 at 07:35 AM
Rooms and interior
- Bedrooms:3
- Total bathrooms:4
- Full bathrooms:3
- Half bathrooms:1
- Living area:2,403 sq. ft.
Heating and cooling
- Cooling:Central A/C
- Heating:Forced Air, Natural Gas
Structure and exterior
- Year built:2005
- Building area:2,403 sq. ft.
- Lot area:0.06 Acres
Utilities
- Water:Public
- Sewer:Public Sewer
Finances and disclosures
- Price:$550,000
- Price per sq. ft.:$228.88
- Tax amount:$4,812 (2025)
New listings near 16462 Kenneweg Ct
- Coming Soon
 $430,000Coming Soon3 beds 3 baths
$430,000Coming Soon3 beds 3 baths3409 Caledonia Cir, WOODBRIDGE, VA 22192
MLS# VAPW2104854Listed by: LONG & FOSTER REAL ESTATE, INC. - Coming Soon
 $849,900Coming Soon5 beds 5 baths
$849,900Coming Soon5 beds 5 baths3078 American Eagle Blvd, WOODBRIDGE, VA 22191
MLS# VAPW2104646Listed by: LONG & FOSTER REAL ESTATE, INC. - New
 $440,000Active3 beds 2 baths
$440,000Active3 beds 2 baths15214 Colorado Ave, WOODBRIDGE, VA 22191
MLS# VAPW2105070Listed by: JEFFREY CHARLES AND ASSOCIATES INC - New
 $510,000Active3 beds 4 baths1,790 sq. ft.
$510,000Active3 beds 4 baths1,790 sq. ft.1575 Renate Dr, WOODBRIDGE, VA 22192
MLS# VAPW2104958Listed by: SAMSON PROPERTIES - Coming Soon
 $524,900Coming Soon3 beds 4 baths
$524,900Coming Soon3 beds 4 baths14819 Potomac Branch Dr, WOODBRIDGE, VA 22191
MLS# VAPW2104310Listed by: SAMSON PROPERTIES - Coming Soon
 $489,900Coming Soon4 beds 3 baths
$489,900Coming Soon4 beds 3 baths13540 Kaslo Dr, WOODBRIDGE, VA 22193
MLS# VAPW2103752Listed by: CENTURY 21 NEW MILLENNIUM - Coming Soon
 $765,000Coming Soon4 beds 4 baths
$765,000Coming Soon4 beds 4 baths16316 Admeasure Cir, WOODBRIDGE, VA 22191
MLS# VAPW2104920Listed by: REAL BROKER, LLC - New
 $485,000Active2 beds 2 baths1,889 sq. ft.
$485,000Active2 beds 2 baths1,889 sq. ft.1621 Ladue Ct #105, WOODBRIDGE, VA 22191
MLS# VAPW2105054Listed by: RE/MAX GATEWAY, LLC - New
 $630,000Active4 beds 3 baths3,000 sq. ft.
$630,000Active4 beds 3 baths3,000 sq. ft.12220 Redwood Ct, WOODBRIDGE, VA 22192
MLS# VAPW2105036Listed by: COLDWELL BANKER REALTY  $349,900Pending3 beds 3 baths1,234 sq. ft.
$349,900Pending3 beds 3 baths1,234 sq. ft.1031 Gardenview Loop #302, WOODBRIDGE, VA 22191
MLS# VAPW2099246Listed by: SPRING HILL REAL ESTATE, LLC.
