2224 Merseyside Dr, Woodbridge, VA 22191
Local realty services provided by:Better Homes and Gardens Real Estate Cassidon Realty
2224 Merseyside Dr,Woodbridge, VA 22191
$475,000
- 3 Beds
- 3 Baths
- 2,164 sq. ft.
- Townhouse
- Pending
Listed by:richard randolph johnson jr.
Office:pearson smith realty, llc.
MLS#:VAPW2099694
Source:BRIGHTMLS
Price summary
- Price:$475,000
- Price per sq. ft.:$219.5
- Monthly HOA dues:$154
About this home
This stunning townhome features neutral tones throughout and brand-new luxury vinyl flooring. The spacious living room is filled with natural light and showcases elegant French doors that open to a Juliet balcony—one of only a few in the community.
The gourmet kitchen is equipped with stainless steel appliances, a center island with bar seating, a pantry, and a wall oven. Adjacent to the kitchen, the versatile breakfast nook can serve as a cozy family room or additional dining area. A dedicated study or playroom sits just off the kitchen, and the oversized deck—larger than most—provides a great space for outdoor entertaining.
Upstairs, you'll find three generously sized bedrooms, including a primary suite with a ceiling fan, luxurious en-suite bath, and walk-in closet. The upper-level laundry area includes a washer and dryer for added convenience.
Enjoy scenic views of the park in the front and open common space in the rear. Located in a gated community with exceptional amenities including indoor and outdoor pools, a well-equipped gym, and beautiful parks. The condo fee covers water, sewer, trash, and exterior maintenance. Conveniently located near I-95, Route 1, and Stonebridge Shopping Center featuring Wegmans, dining, and entertainment. Welcome Home!
Contact an agent
Home facts
- Year built:2009
- Listing ID #:VAPW2099694
- Added:77 day(s) ago
- Updated:October 03, 2025 at 07:44 AM
Rooms and interior
- Bedrooms:3
- Total bathrooms:3
- Full bathrooms:2
- Half bathrooms:1
- Living area:2,164 sq. ft.
Heating and cooling
- Cooling:Ceiling Fan(s), Central A/C, Programmable Thermostat
- Heating:Forced Air, Natural Gas
Structure and exterior
- Roof:Architectural Shingle, Asphalt
- Year built:2009
- Building area:2,164 sq. ft.
Utilities
- Water:Public
- Sewer:Public Sewer
Finances and disclosures
- Price:$475,000
- Price per sq. ft.:$219.5
- Tax amount:$4,097 (2021)
New listings near 2224 Merseyside Dr
- Coming Soon
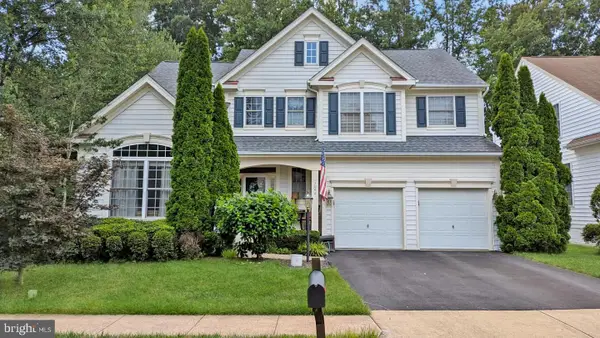 $730,000Coming Soon4 beds 4 baths
$730,000Coming Soon4 beds 4 baths13044 Pilgrims Inn Dr, WOODBRIDGE, VA 22193
MLS# VAPW2098810Listed by: CENTURY 21 NEW MILLENNIUM - Coming Soon
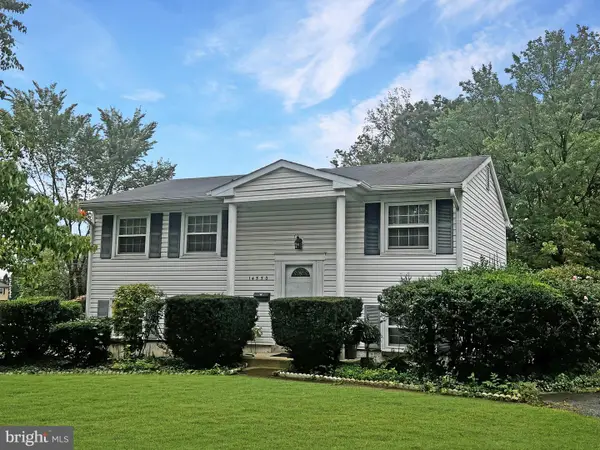 $399,999Coming Soon3 beds 2 baths
$399,999Coming Soon3 beds 2 baths14550 Eastman St, WOODBRIDGE, VA 22193
MLS# VAPW2104846Listed by: RE/MAX REALTY GROUP - Coming Soon
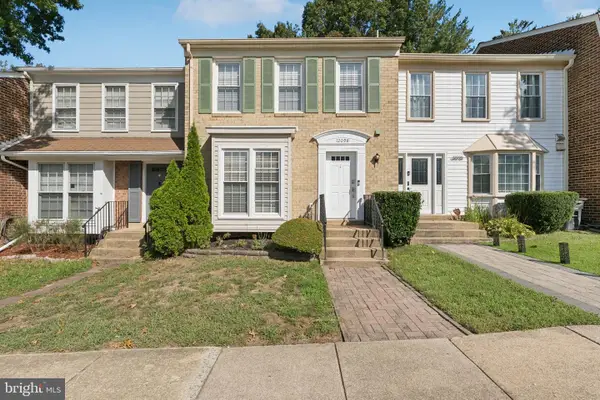 $440,000Coming Soon3 beds 4 baths
$440,000Coming Soon3 beds 4 baths12098 Winona Dr, WOODBRIDGE, VA 22192
MLS# VAPW2105382Listed by: LONG & FOSTER REAL ESTATE, INC. - Coming Soon
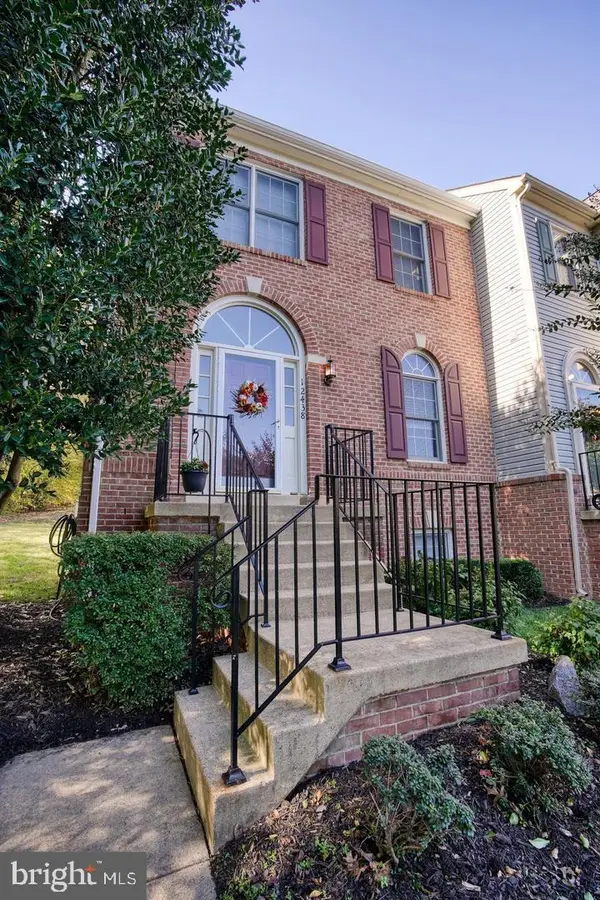 $528,900Coming Soon4 beds 4 baths
$528,900Coming Soon4 beds 4 baths12438 Abbey Knoll Ct, WOODBRIDGE, VA 22192
MLS# VAPW2105394Listed by: KW METRO CENTER - Coming Soon
 $599,900Coming Soon3 beds 4 baths
$599,900Coming Soon3 beds 4 baths16368 Gangplank Ln, WOODBRIDGE, VA 22191
MLS# VAPW2104244Listed by: CENTURY 21 NEW MILLENNIUM - New
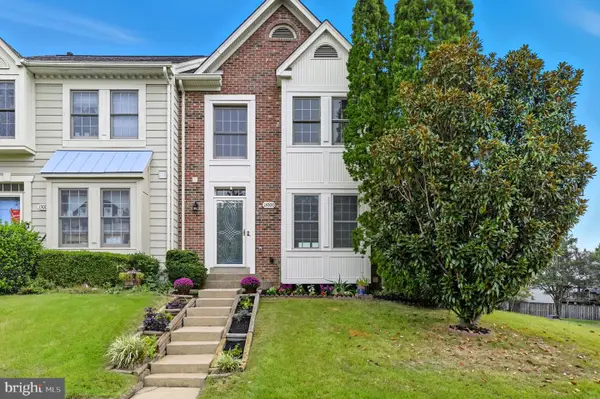 $460,000Active3 beds 4 baths2,048 sq. ft.
$460,000Active3 beds 4 baths2,048 sq. ft.13000 Tory Loop, WOODBRIDGE, VA 22192
MLS# VAPW2105284Listed by: EPIQUE REALTY - Coming Soon
 $549,900Coming Soon4 beds 3 baths
$549,900Coming Soon4 beds 3 baths12605 Oakwood Dr, WOODBRIDGE, VA 22192
MLS# VAPW2105306Listed by: SMART REALTY, LLC - Coming SoonOpen Thu, 5 to 7pm
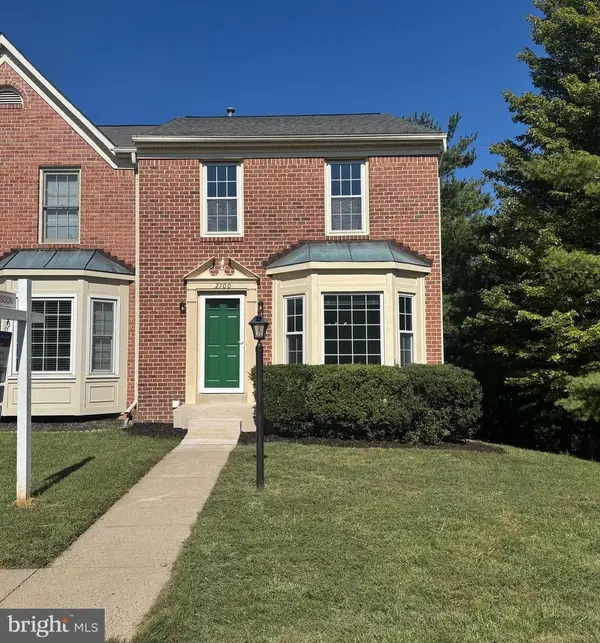 $450,000Coming Soon3 beds 4 baths
$450,000Coming Soon3 beds 4 baths2700 Winston Ct, WOODBRIDGE, VA 22191
MLS# VAPW2104906Listed by: EXP REALTY, LLC - Coming Soon
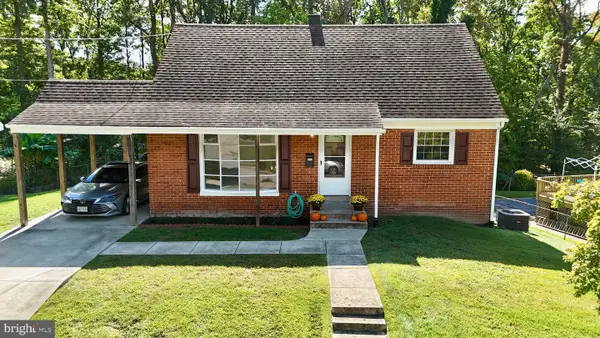 $539,900Coming Soon4 beds 3 baths
$539,900Coming Soon4 beds 3 baths2107 Patrick St, WOODBRIDGE, VA 22191
MLS# VAPW2105370Listed by: SAMSON PROPERTIES - Open Sun, 11am to 1pmNew
 $499,999Active4 beds 3 baths1,679 sq. ft.
$499,999Active4 beds 3 baths1,679 sq. ft.13546 Kaslo Dr, WOODBRIDGE, VA 22193
MLS# VAPW2105274Listed by: COLDWELL BANKER ELITE
