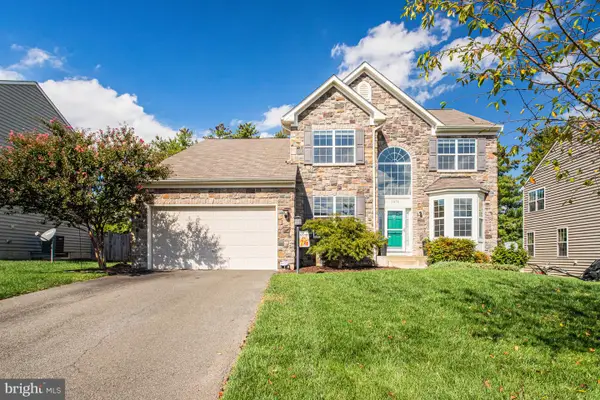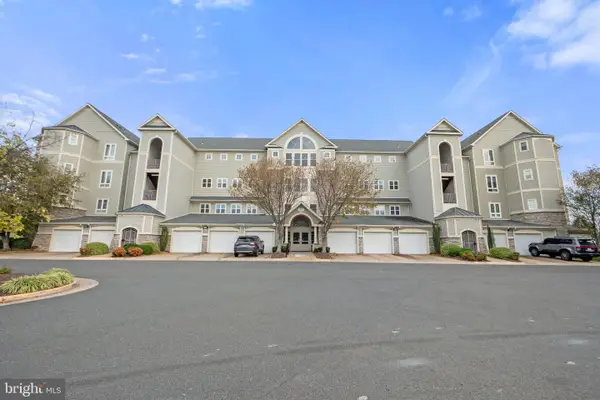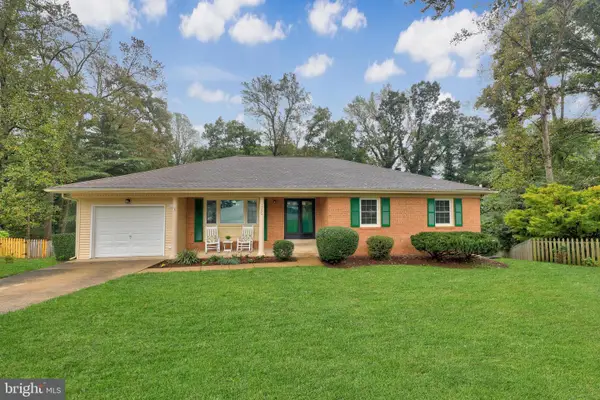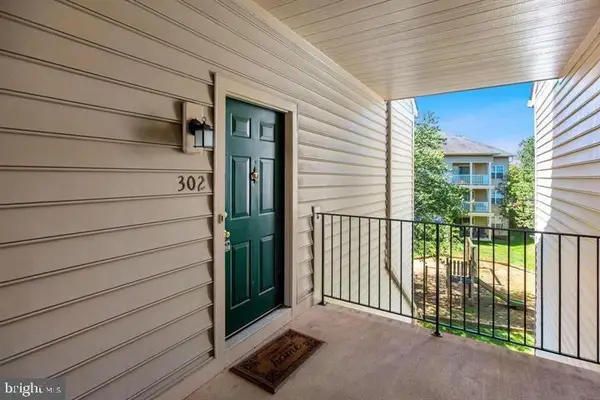2229 Oberlin Dr, Woodbridge, VA 22191
Local realty services provided by:Better Homes and Gardens Real Estate Cassidon Realty
2229 Oberlin Dr,Woodbridge, VA 22191
$449,900
- 3 Beds
- 3 Baths
- 2,133 sq. ft.
- Townhouse
- Active
Listed by:daan de raedt
Office:property collective
MLS#:VAPW2104084
Source:BRIGHTMLS
Price summary
- Price:$449,900
- Price per sq. ft.:$210.92
- Monthly HOA dues:$166
About this home
Major price improvement! Welcome to 2229 Oberlin Drive, a 3-bedroom, 2.5-bath townhouse in the desirable Potomac Club community. Offering the perfect balance of modern comfort and everyday convenience, this home is just minutes from Stonebridge Shopping Center, the Woodbridge Train Station, and major commuter routes.
The main level features a bright, open-concept living and dining area—ideal for both everyday living and entertaining. The eat-in kitchen is a true centerpiece, complete with a large island, granite countertops, stainless steel appliances, and abundant cabinetry.
Upstairs, you’ll find three generous bedrooms, including a primary suite with a private en-suite bath and walk-in closet. The attached garage adds extra storage and convenience. Community amenities include both indoor and outdoor pools, a fitness center, sauna, and more.
With easy access to shopping, dining, I-95, and beyond, this home offers a lifestyle of comfort, convenience, and connection.
Contact an agent
Home facts
- Year built:2009
- Listing ID #:VAPW2104084
- Added:16 day(s) ago
- Updated:September 29, 2025 at 01:51 PM
Rooms and interior
- Bedrooms:3
- Total bathrooms:3
- Full bathrooms:2
- Half bathrooms:1
- Living area:2,133 sq. ft.
Heating and cooling
- Cooling:Central A/C
- Heating:Forced Air, Natural Gas
Structure and exterior
- Year built:2009
- Building area:2,133 sq. ft.
Schools
- High school:FREEDOM
- Middle school:RIPPON
- Elementary school:FITZGERALD
Utilities
- Water:Public
- Sewer:Public Sewer
Finances and disclosures
- Price:$449,900
- Price per sq. ft.:$210.92
- Tax amount:$4,366 (2025)
New listings near 2229 Oberlin Dr
- Coming Soon
 $430,000Coming Soon3 beds 3 baths
$430,000Coming Soon3 beds 3 baths3409 Caledonia Cir, WOODBRIDGE, VA 22192
MLS# VAPW2104854Listed by: LONG & FOSTER REAL ESTATE, INC. - Coming Soon
 $849,900Coming Soon5 beds 5 baths
$849,900Coming Soon5 beds 5 baths3078 American Eagle Blvd, WOODBRIDGE, VA 22191
MLS# VAPW2104646Listed by: LONG & FOSTER REAL ESTATE, INC. - New
 $440,000Active3 beds 2 baths
$440,000Active3 beds 2 baths15214 Colorado Ave, WOODBRIDGE, VA 22191
MLS# VAPW2105070Listed by: JEFFREY CHARLES AND ASSOCIATES INC - New
 $510,000Active3 beds 4 baths1,790 sq. ft.
$510,000Active3 beds 4 baths1,790 sq. ft.1575 Renate Dr, WOODBRIDGE, VA 22192
MLS# VAPW2104958Listed by: SAMSON PROPERTIES - Coming Soon
 $524,900Coming Soon3 beds 4 baths
$524,900Coming Soon3 beds 4 baths14819 Potomac Branch Dr, WOODBRIDGE, VA 22191
MLS# VAPW2104310Listed by: SAMSON PROPERTIES - Coming Soon
 $489,900Coming Soon4 beds 3 baths
$489,900Coming Soon4 beds 3 baths13540 Kaslo Dr, WOODBRIDGE, VA 22193
MLS# VAPW2103752Listed by: CENTURY 21 NEW MILLENNIUM - Coming Soon
 $765,000Coming Soon4 beds 4 baths
$765,000Coming Soon4 beds 4 baths16316 Admeasure Cir, WOODBRIDGE, VA 22191
MLS# VAPW2104920Listed by: REAL BROKER, LLC - New
 $485,000Active2 beds 2 baths1,889 sq. ft.
$485,000Active2 beds 2 baths1,889 sq. ft.1621 Ladue Ct #105, WOODBRIDGE, VA 22191
MLS# VAPW2105054Listed by: RE/MAX GATEWAY, LLC - New
 $630,000Active4 beds 3 baths3,000 sq. ft.
$630,000Active4 beds 3 baths3,000 sq. ft.12220 Redwood Ct, WOODBRIDGE, VA 22192
MLS# VAPW2105036Listed by: COLDWELL BANKER REALTY  $349,900Pending3 beds 3 baths1,234 sq. ft.
$349,900Pending3 beds 3 baths1,234 sq. ft.1031 Gardenview Loop #302, WOODBRIDGE, VA 22191
MLS# VAPW2099246Listed by: SPRING HILL REAL ESTATE, LLC.
