2518 Neabsco Common Pl, Woodbridge, VA 22191
Local realty services provided by:Better Homes and Gardens Real Estate Premier
2518 Neabsco Common Pl,Woodbridge, VA 22191
$599,900
- 3 Beds
- 3 Baths
- 2,313 sq. ft.
- Townhouse
- Pending
Listed by: tracy lynn davis
Office: samson properties
MLS#:VAPW2105536
Source:BRIGHTMLS
Price summary
- Price:$599,900
- Price per sq. ft.:$259.36
- Monthly HOA dues:$22
About this home
Modern Luxury Meets Urban Convenience.
Step into sophisticated city living with this stunning 3-bedroom, 2.5-bath townhome-style condominium that perfectly blends contemporary design with everyday comfort. From the moment you enter, you're welcomed by expansive open-concept living spaces bathed in natural light, creating an inviting atmosphere for both relaxing and entertaining.
The heart of the home is a chef-inspired gourmet kitchen, featuring crisp white shaker cabinetry, a generous center island, and sleek stainless steel Whirlpool appliances—ideal for everything from casual breakfasts to elegant dinner parties.
Unwind or entertain under the stars on your private terrace complete with a cozy fireplace, perfect for al fresco dining or evening cocktails. Take it up a notch with a spacious rooftop terrace—your personal oasis for hosting guests or enjoying panoramic views.
Upstairs, a versatile loft offers the perfect flex space for a home office, media room, or creative studio. Three generously sized bedrooms include a luxurious primary suite with a spa-like bath and a walk-in closet. The upstairs laundry room adds everyday ease to your lifestyle.
This is more than a home—it’s a lifestyle. Don’t miss your chance to own this exceptional urban retreat.
Contact an agent
Home facts
- Year built:2025
- Listing ID #:VAPW2105536
- Added:122 day(s) ago
- Updated:February 11, 2026 at 08:32 AM
Rooms and interior
- Bedrooms:3
- Total bathrooms:3
- Full bathrooms:2
- Half bathrooms:1
- Living area:2,313 sq. ft.
Heating and cooling
- Cooling:Central A/C, Fresh Air Recovery System, Programmable Thermostat
- Heating:90% Forced Air, Central, Electric, Programmable Thermostat
Structure and exterior
- Roof:Composite
- Year built:2025
- Building area:2,313 sq. ft.
Schools
- High school:FREEDOM
- Middle school:RIPPON
- Elementary school:FITZGERALD
Utilities
- Water:Public
- Sewer:Public Sewer
Finances and disclosures
- Price:$599,900
- Price per sq. ft.:$259.36
New listings near 2518 Neabsco Common Pl
- Coming Soon
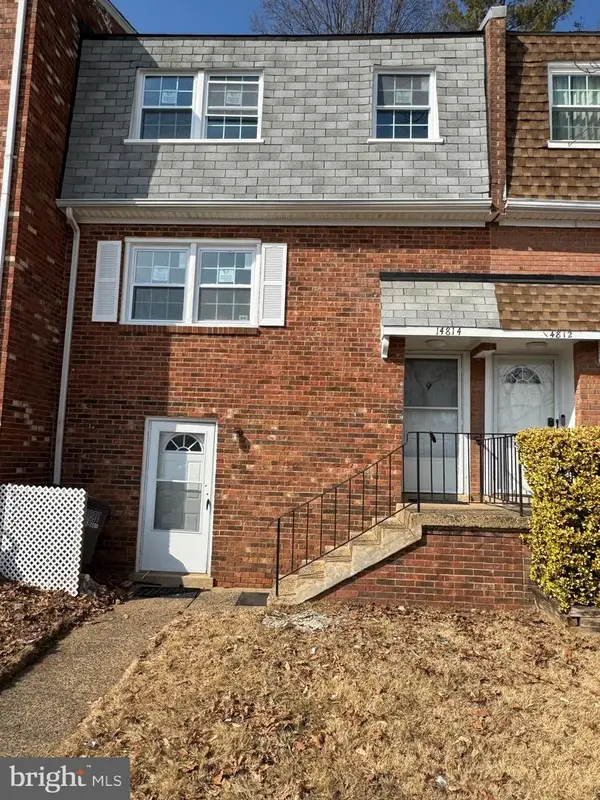 $439,990Coming Soon3 beds 3 baths
$439,990Coming Soon3 beds 3 baths14814 Evey Turn, WOODBRIDGE, VA 22193
MLS# VAPW2112116Listed by: REALTY ASPIRE - New
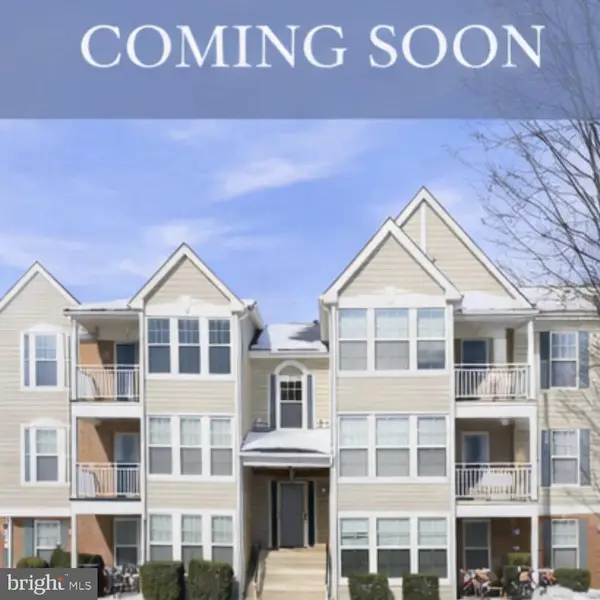 $310,000Active2 beds 2 baths1,079 sq. ft.
$310,000Active2 beds 2 baths1,079 sq. ft.12236 Ladymeade Ct #202, WOODBRIDGE, VA 22192
MLS# VAPW2112072Listed by: SAMSON PROPERTIES - New
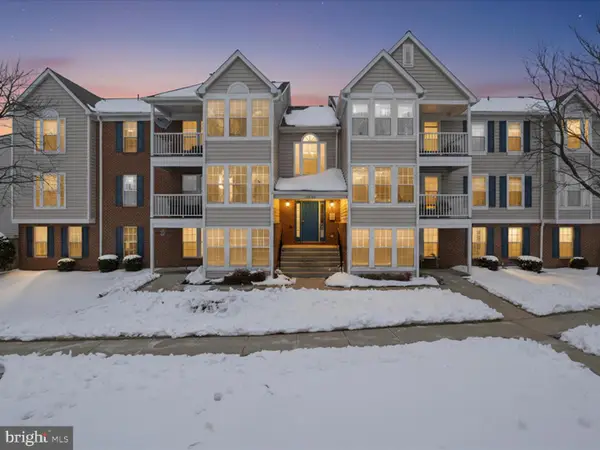 $315,000Active2 beds 2 baths1,047 sq. ft.
$315,000Active2 beds 2 baths1,047 sq. ft.3620 Sherbrooke Cir #103, WOODBRIDGE, VA 22192
MLS# VAPW2110186Listed by: COMPASS - Coming Soon
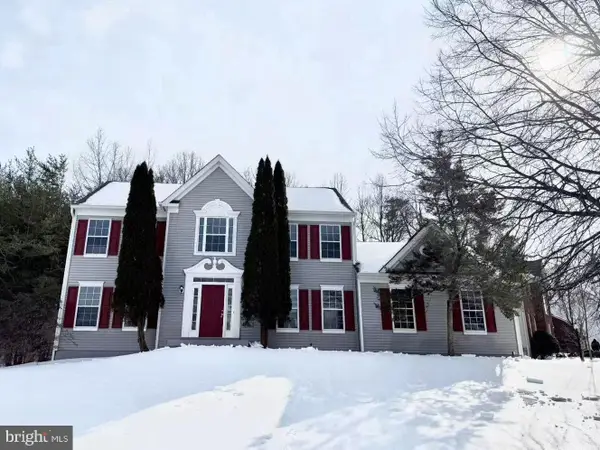 $739,000Coming Soon4 beds 4 baths
$739,000Coming Soon4 beds 4 baths3696 Wertz Dr, WOODBRIDGE, VA 22193
MLS# VAPW2112034Listed by: COLDWELL BANKER REALTY - Coming Soon
 $475,000Coming Soon3 beds 3 baths
$475,000Coming Soon3 beds 3 baths4429 Torrence Pl, WOODBRIDGE, VA 22193
MLS# VAPW2111696Listed by: MD PRIME REALTY CO. - Open Sat, 12 to 2pmNew
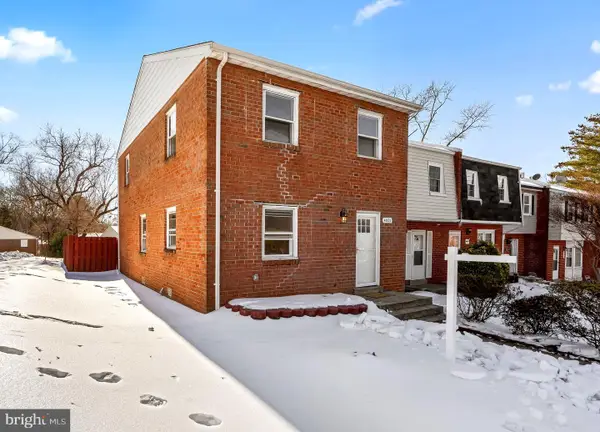 $395,000Active3 beds 3 baths1,440 sq. ft.
$395,000Active3 beds 3 baths1,440 sq. ft.4001 Forestdale Ave, WOODBRIDGE, VA 22193
MLS# VAPW2112036Listed by: WASINGER & CO PROPERTIES, LLC. - New
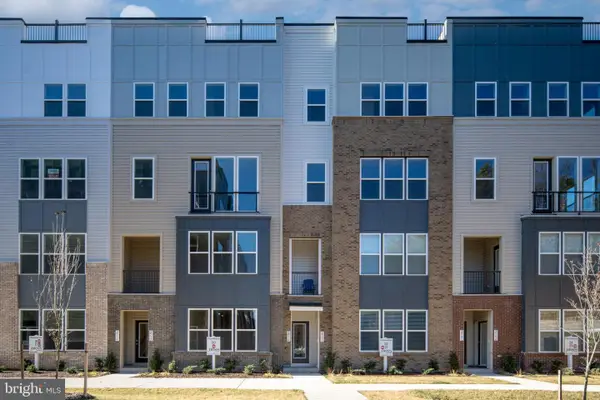 $599,900Active3 beds 5 baths2,319 sq. ft.
$599,900Active3 beds 5 baths2,319 sq. ft.2510 Neabsco Common Pl, WOODBRIDGE, VA 22191
MLS# VAPW2111986Listed by: SAMSON PROPERTIES - New
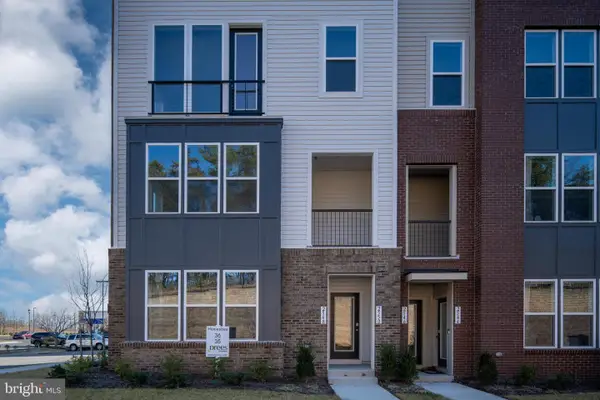 $469,900Active2 beds 3 baths1,513 sq. ft.
$469,900Active2 beds 3 baths1,513 sq. ft.2548 Neabsco Common Pl, WOODBRIDGE, VA 22191
MLS# VAPW2111988Listed by: SAMSON PROPERTIES - New
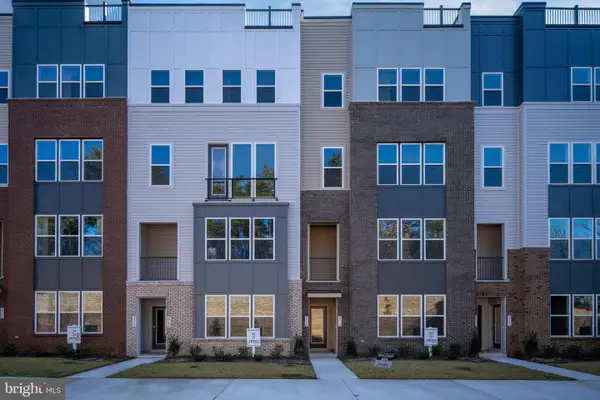 $599,900Active3 beds 4 baths2,319 sq. ft.
$599,900Active3 beds 4 baths2,319 sq. ft.2538 Neabsco Common Pl, WOODBRIDGE, VA 22191
MLS# VAPW2111998Listed by: SAMSON PROPERTIES - New
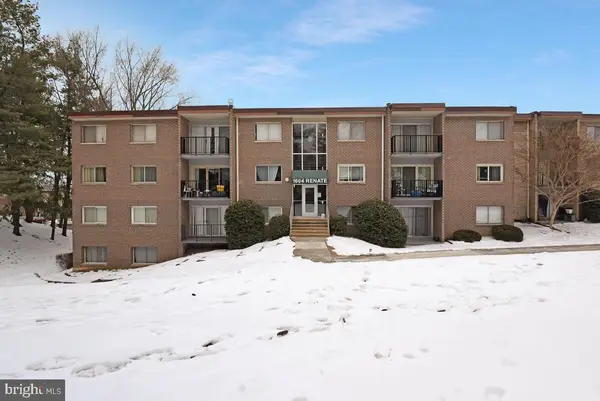 $194,900Active1 beds 1 baths707 sq. ft.
$194,900Active1 beds 1 baths707 sq. ft.1604 Renate Dr #104, WOODBRIDGE, VA 22192
MLS# VAPW2112006Listed by: REAL BROKER, LLC

