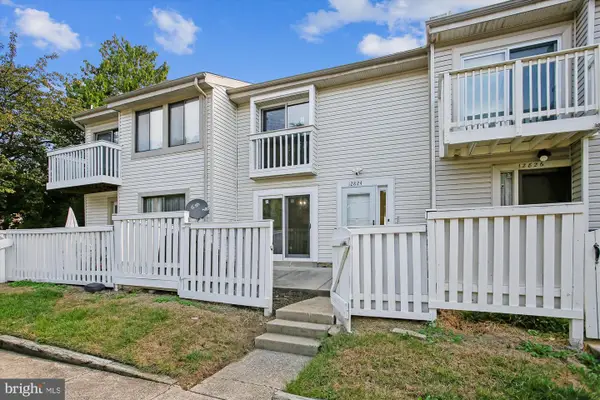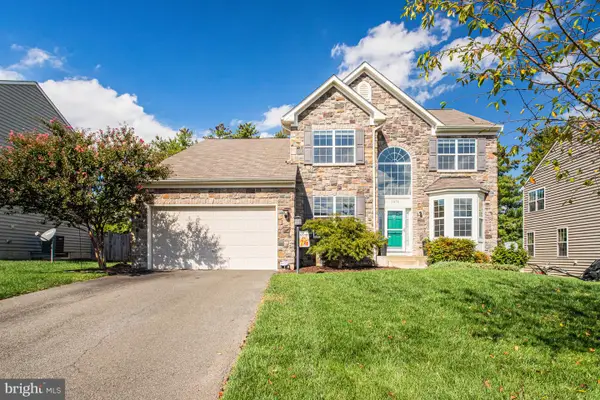2593 Eastbourne Dr, Woodbridge, VA 22191
Local realty services provided by:Better Homes and Gardens Real Estate GSA Realty
2593 Eastbourne Dr,Woodbridge, VA 22191
$399,900
- 3 Beds
- 3 Baths
- 1,540 sq. ft.
- Townhouse
- Active
Listed by:abel aquino
Office:redfin corporation
MLS#:VAPW2098328
Source:BRIGHTMLS
Price summary
- Price:$399,900
- Price per sq. ft.:$259.68
- Monthly HOA dues:$151
About this home
Nestled in the sought after gated community that is Potomac Club, this garaged townhouse style condo facing a quiet courtyard and adjacent to plenty of visitor parking is ready to be yours! NEW HVAC(2025) for worry-less living. The bright and open floor plan features durable ceramic tile floors; 9 ft ceilings; large windows letting the natural light cascade in; lots of recessed lighting; whole home sprinkler system for peace of mind; and a neutral color palette throughout ready for your personal touches. The open and inviting kitchen is a chef’s dream with granite countertops, sleek black appliances, island with breakfast bar and opens to a dining/entertaining space ready for weekend gatherings or a cozy night in. On the upper level, you will find 3 generously sized bedrooms to include the master bedroom with a tray ceiling, large walk-in closet and a well-appointed en suite bath. Upper level laundry with NEW washing machine provides added convenience! Vibrant and engaging neighborhood with restaurants, entertainment, groceries and everything that Stonebridge at Potomac Town Center has to offer right outside the gates. Easy access to major commuting routes. Do not miss out!
Contact an agent
Home facts
- Year built:2009
- Listing ID #:VAPW2098328
- Added:136 day(s) ago
- Updated:September 30, 2025 at 01:47 PM
Rooms and interior
- Bedrooms:3
- Total bathrooms:3
- Full bathrooms:2
- Half bathrooms:1
- Living area:1,540 sq. ft.
Heating and cooling
- Cooling:Central A/C
- Heating:Forced Air, Natural Gas
Structure and exterior
- Year built:2009
- Building area:1,540 sq. ft.
Schools
- High school:FREEDOM
- Middle school:RIPPON
- Elementary school:MARUMSCO HILLS
Utilities
- Water:Public
- Sewer:Public Sewer
Finances and disclosures
- Price:$399,900
- Price per sq. ft.:$259.68
- Tax amount:$3,681 (2024)
New listings near 2593 Eastbourne Dr
- New
 $380,000Active3 beds 4 baths1,877 sq. ft.
$380,000Active3 beds 4 baths1,877 sq. ft.14616 Earlham Ct, WOODBRIDGE, VA 22193
MLS# VAPW2105186Listed by: SAMSON PROPERTIES - Coming Soon
 $355,000Coming Soon3 beds 3 baths
$355,000Coming Soon3 beds 3 baths12824 Cara Dr, WOODBRIDGE, VA 22192
MLS# VAPW2105168Listed by: COLDWELL BANKER REALTY - Coming SoonOpen Sat, 3 to 5pm
 $475,000Coming Soon3 beds 2 baths
$475,000Coming Soon3 beds 2 baths14000 Greendale Dr, WOODBRIDGE, VA 22191
MLS# VAPW2105122Listed by: SAMSON PROPERTIES - Coming Soon
 $430,000Coming Soon3 beds 3 baths
$430,000Coming Soon3 beds 3 baths3409 Caledonia Cir, WOODBRIDGE, VA 22192
MLS# VAPW2104854Listed by: LONG & FOSTER REAL ESTATE, INC. - Coming Soon
 $849,900Coming Soon5 beds 5 baths
$849,900Coming Soon5 beds 5 baths3078 American Eagle Blvd, WOODBRIDGE, VA 22191
MLS# VAPW2104646Listed by: LONG & FOSTER REAL ESTATE, INC. - New
 $440,000Active3 beds 2 baths
$440,000Active3 beds 2 baths15214 Colorado Ave, WOODBRIDGE, VA 22191
MLS# VAPW2105070Listed by: JEFFREY CHARLES AND ASSOCIATES INC - New
 $510,000Active3 beds 4 baths1,790 sq. ft.
$510,000Active3 beds 4 baths1,790 sq. ft.1575 Renate Dr, WOODBRIDGE, VA 22192
MLS# VAPW2104958Listed by: SAMSON PROPERTIES - Coming Soon
 $524,900Coming Soon3 beds 4 baths
$524,900Coming Soon3 beds 4 baths14819 Potomac Branch Dr, WOODBRIDGE, VA 22191
MLS# VAPW2104310Listed by: SAMSON PROPERTIES - Coming Soon
 $489,900Coming Soon4 beds 3 baths
$489,900Coming Soon4 beds 3 baths13540 Kaslo Dr, WOODBRIDGE, VA 22193
MLS# VAPW2103752Listed by: CENTURY 21 NEW MILLENNIUM - Coming Soon
 $765,000Coming Soon4 beds 4 baths
$765,000Coming Soon4 beds 4 baths16316 Admeasure Cir, WOODBRIDGE, VA 22191
MLS# VAPW2104920Listed by: REAL BROKER, LLC
