2595 Eastbourne Dr, Woodbridge, VA 22191
Local realty services provided by:Better Homes and Gardens Real Estate Cassidon Realty
Listed by: tara f houston, michael k houston
Office: exp realty, llc.
MLS#:VAPW2105996
Source:BRIGHTMLS
Price summary
- Price:$449,900
- Price per sq. ft.:$179.82
- Monthly HOA dues:$166
About this home
New Price for the New Year! Don't miss this new window of opportunity to start your new year living in this immaculate gated Potomac Club residence, delivering exceptional value! One of the largest floor plans in the amenity-filled community with 2,502 square feet of eye-pleasing living space. This 3 bedroom and 2.5 bath residence is a short walk or drive across the street from Stonebridge at Potomac Town Center with Wegmans, restaurants, dine-in movie theater, ample retail options; and minutes to I-95, RT 1, VRE and the commuter lot. 2 beautifully finished levels with many sought-after features and amenities to enjoy. You’ll delight in preparing meals and entertaining in the welcoming and sizable living and family rooms and adjoining gourmet kitchen with stainless steel appliances, granite counters, center island with double sink and breakfast bar, gas cooktop, double oven, microwave, and breakfast area with a walk-out to the balcony with scenic community views. Large windows allow for soothing sunlight to radiate throughout the main level. The upper level primary suite is perfectly designed for maximum comfort with plenty of space, an elegant ensuite bath and two walk-in closets with handy shelving. 2 more generously-sized bedrooms, an artfully designed full bath in the hallway, and the full-sized stacked washer and dryer are pleasant features completing the upper level. The 1-car garage with auto-opener is in the rear and conveniently accessible from the inside. Additional treats for you: Security system, gas fireplace, upgraded lighting, Ring doorbell, Nest smart thermostat, ceramic tile flooring and wood front entrance floor. Association fees include the grand community clubhouse with fitness and business centers, sauna, indoor/outdoor pools, catering kitchen, and rock climbing wall; water, and trash service. Extra off-street parking available for guests is a very close walk to this home. Located a short drive to Quantico Marine Base. Potomac Mills Mall, entertainment, recreation, dining, golf and most major errands are in close proximity. More to see and experience. You'll be proud to call this "Home".
Contact an agent
Home facts
- Year built:2009
- Listing ID #:VAPW2105996
- Added:122 day(s) ago
- Updated:February 11, 2026 at 08:32 AM
Rooms and interior
- Bedrooms:3
- Total bathrooms:3
- Full bathrooms:2
- Half bathrooms:1
- Living area:2,502 sq. ft.
Heating and cooling
- Cooling:Central A/C
- Heating:Central, Natural Gas
Structure and exterior
- Year built:2009
- Building area:2,502 sq. ft.
Schools
- High school:FREEDOM
- Middle school:RIPPON
- Elementary school:FITZGERALD
Utilities
- Water:Public
- Sewer:Public Sewer
Finances and disclosures
- Price:$449,900
- Price per sq. ft.:$179.82
- Tax amount:$4,309 (2025)
New listings near 2595 Eastbourne Dr
- Coming Soon
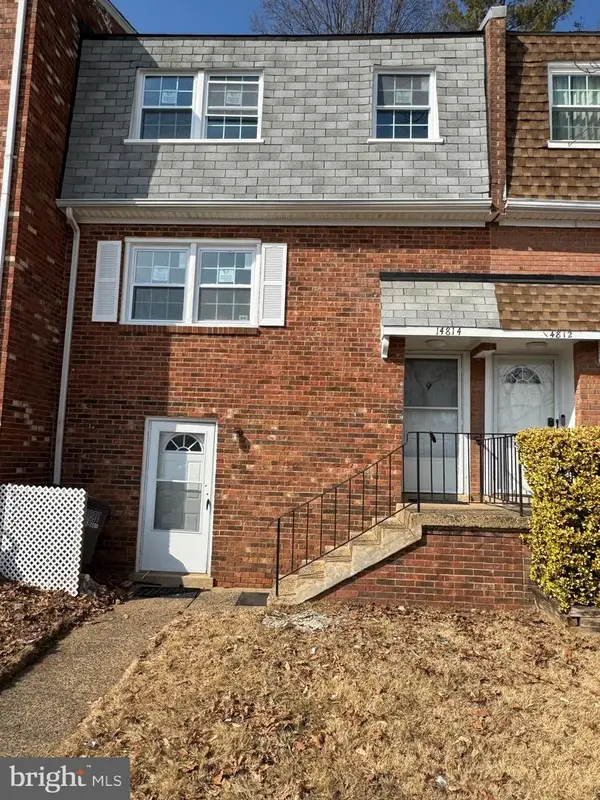 $439,990Coming Soon3 beds 3 baths
$439,990Coming Soon3 beds 3 baths14814 Evey Turn, WOODBRIDGE, VA 22193
MLS# VAPW2112116Listed by: REALTY ASPIRE - New
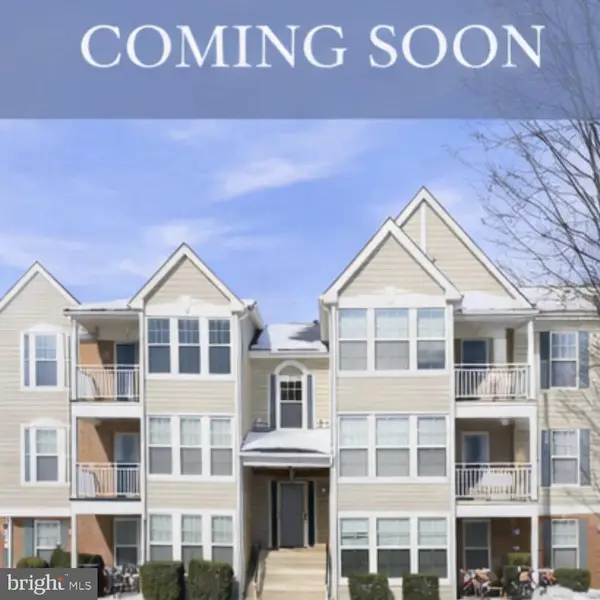 $310,000Active2 beds 2 baths1,079 sq. ft.
$310,000Active2 beds 2 baths1,079 sq. ft.12236 Ladymeade Ct #202, WOODBRIDGE, VA 22192
MLS# VAPW2112072Listed by: SAMSON PROPERTIES - New
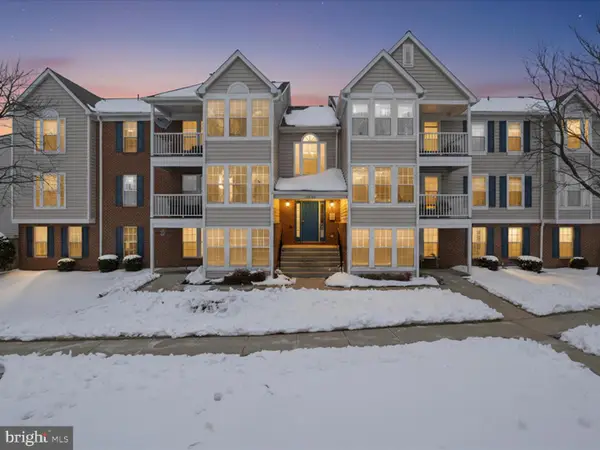 $315,000Active2 beds 2 baths1,047 sq. ft.
$315,000Active2 beds 2 baths1,047 sq. ft.3620 Sherbrooke Cir #103, WOODBRIDGE, VA 22192
MLS# VAPW2110186Listed by: COMPASS - Coming Soon
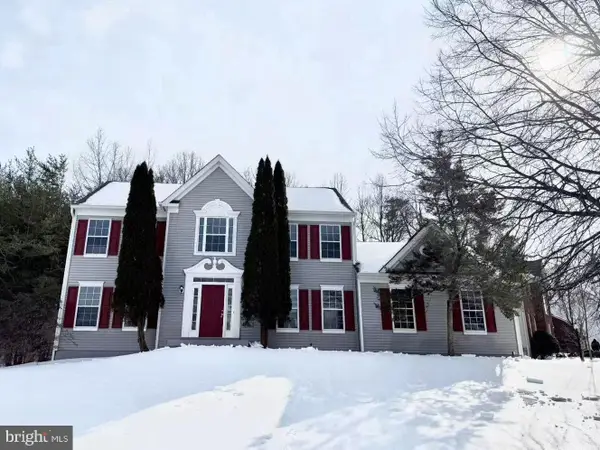 $739,000Coming Soon4 beds 4 baths
$739,000Coming Soon4 beds 4 baths3696 Wertz Dr, WOODBRIDGE, VA 22193
MLS# VAPW2112034Listed by: COLDWELL BANKER REALTY - Coming Soon
 $475,000Coming Soon3 beds 3 baths
$475,000Coming Soon3 beds 3 baths4429 Torrence Pl, WOODBRIDGE, VA 22193
MLS# VAPW2111696Listed by: MD PRIME REALTY CO. - Open Sat, 12 to 2pmNew
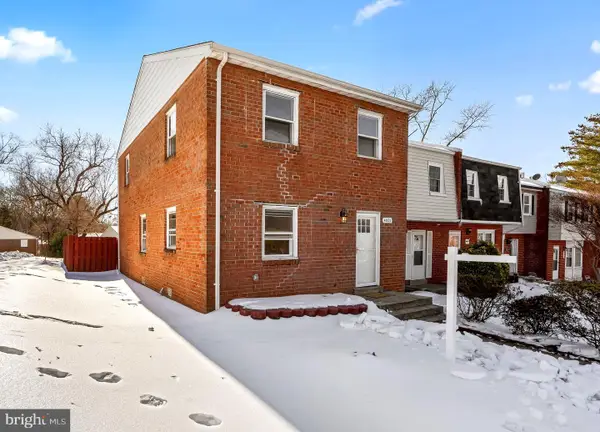 $395,000Active3 beds 3 baths1,440 sq. ft.
$395,000Active3 beds 3 baths1,440 sq. ft.4001 Forestdale Ave, WOODBRIDGE, VA 22193
MLS# VAPW2112036Listed by: WASINGER & CO PROPERTIES, LLC. - New
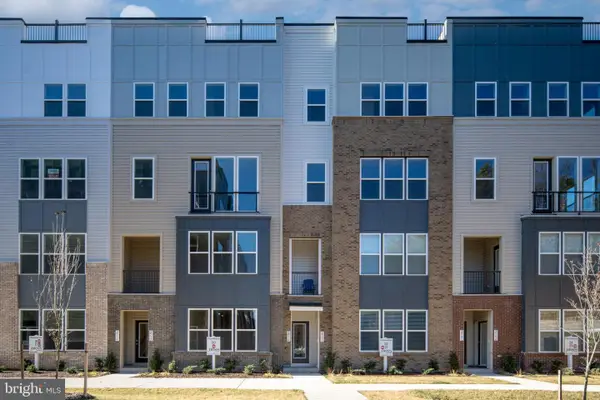 $599,900Active3 beds 5 baths2,319 sq. ft.
$599,900Active3 beds 5 baths2,319 sq. ft.2510 Neabsco Common Pl, WOODBRIDGE, VA 22191
MLS# VAPW2111986Listed by: SAMSON PROPERTIES - New
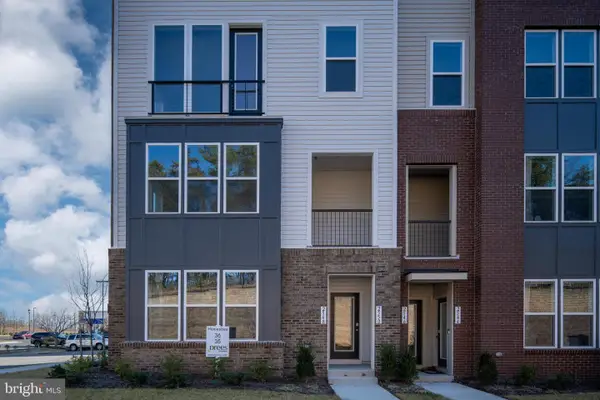 $469,900Active2 beds 3 baths1,513 sq. ft.
$469,900Active2 beds 3 baths1,513 sq. ft.2548 Neabsco Common Pl, WOODBRIDGE, VA 22191
MLS# VAPW2111988Listed by: SAMSON PROPERTIES - New
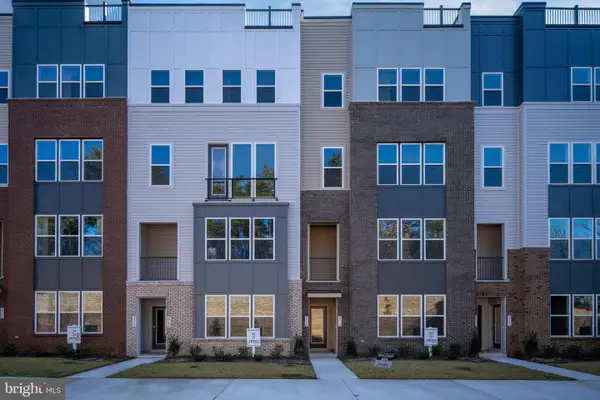 $599,900Active3 beds 4 baths2,319 sq. ft.
$599,900Active3 beds 4 baths2,319 sq. ft.2538 Neabsco Common Pl, WOODBRIDGE, VA 22191
MLS# VAPW2111998Listed by: SAMSON PROPERTIES - New
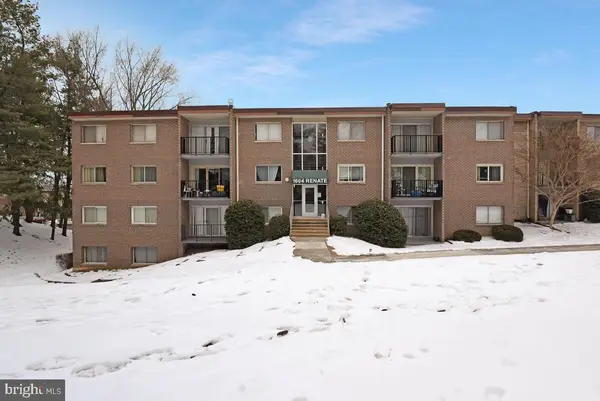 $194,900Active1 beds 1 baths707 sq. ft.
$194,900Active1 beds 1 baths707 sq. ft.1604 Renate Dr #104, WOODBRIDGE, VA 22192
MLS# VAPW2112006Listed by: REAL BROKER, LLC

