2667 Sheffield Hill Way #168, Woodbridge, VA 22191
Local realty services provided by:Better Homes and Gardens Real Estate Murphy & Co.
Listed by: jennifer d young, jennifer nicole nemerow
Office: keller williams realty
MLS#:VAPW2107684
Source:BRIGHTMLS
Price summary
- Price:$399,900
- Price per sq. ft.:$238.6
- Monthly HOA dues:$166
About this home
Welcome to this beautifully designed 2-bedroom, 2.5-bath lower-level townhome style condo with a 1-car garage offering plenty of living space spread across two levels providing the perfect blend of comfort, convenience, and modern living. The main level features an open-concept living and dining area where triple windows fill the space with light illuminating soft neutral paint, crisp custom crown molding, and gleaming hardwood floors. The dining area is accented with a chic candelabra chandelier, the thoughtfully designed kitchen features 42” cabinetry and granite countertops, and the open layout is perfect for entertaining and simple relaxation. A convenient powder room and direct garage access rounds out the main level. Ascend the stairs where you’ll find a versatile loft area that is ideal for a home office or reading nook with sliding glass doors opening to a covered deck providing a relaxing outdoor space. The spacious primary suite boasts plush carpeting, a lighted ceiling fan, two walk-in closets, and a spa like bath with dual sink vanity and glass enclosed shower. A second bedroom with a lighted ceiling fan and ample closet space, a well-appointed hall bath, and a laundry room with full sized washer and dryer complete the comfort and convenience of this fantastic home. Parking is a breeze with the attached 1-car garage and driveway space plus ample guest parking. All this in the sought after gated Potomac Club community where you can enjoy abundant amenities, a clubhouse, indoor and outdoor pools, sauna, rock climbing wall, fitness center, basketball courts, lush common grounds, and more! Located directly across from the vibrant Stonebridge at Potomac Town Center, you will enjoy restaurants, shopping, and entertainment just steps away. The property is also close to Sentara Hospital and major commuter routes including I-95 and Route 1, making travel easy and efficient. It’s the perfect home in a stellar location!
Contact an agent
Home facts
- Year built:2010
- Listing ID #:VAPW2107684
- Added:46 day(s) ago
- Updated:December 31, 2025 at 02:46 PM
Rooms and interior
- Bedrooms:2
- Total bathrooms:3
- Full bathrooms:2
- Half bathrooms:1
- Living area:1,676 sq. ft.
Heating and cooling
- Cooling:Ceiling Fan(s), Central A/C
- Heating:Forced Air, Natural Gas
Structure and exterior
- Year built:2010
- Building area:1,676 sq. ft.
Schools
- High school:FREEDOM
- Middle school:RIPPON
- Elementary school:FITZGERALD
Utilities
- Water:Public
- Sewer:Public Sewer
Finances and disclosures
- Price:$399,900
- Price per sq. ft.:$238.6
- Tax amount:$3,584 (2025)
New listings near 2667 Sheffield Hill Way #168
- Coming Soon
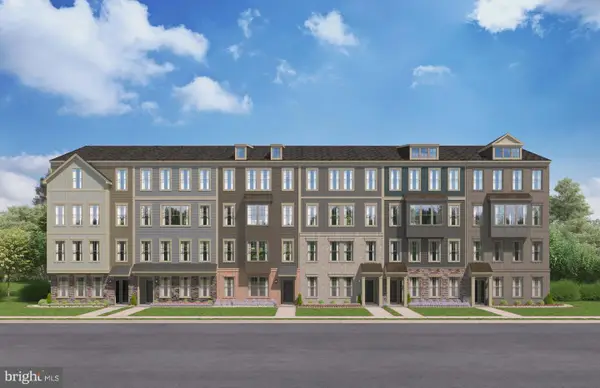 $549,360Coming Soon3 beds 3 baths
$549,360Coming Soon3 beds 3 baths14140 Slate St, WOODBRIDGE, VA 22193
MLS# VAPW2109710Listed by: SM BROKERAGE, LLC - Coming Soon
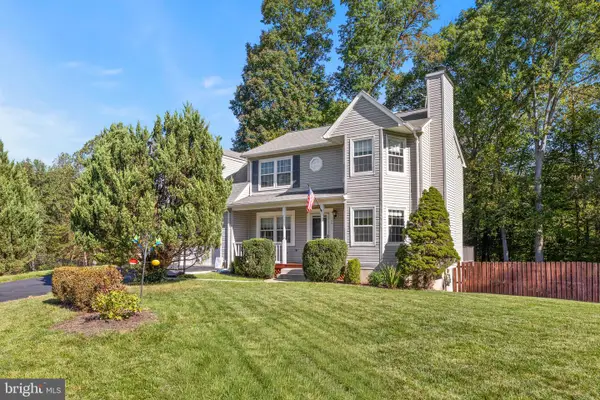 $599,999Coming Soon3 beds 3 baths
$599,999Coming Soon3 beds 3 baths13911 Ruler Ct, WOODBRIDGE, VA 22193
MLS# VAPW2109148Listed by: SAMSON PROPERTIES - Coming Soon
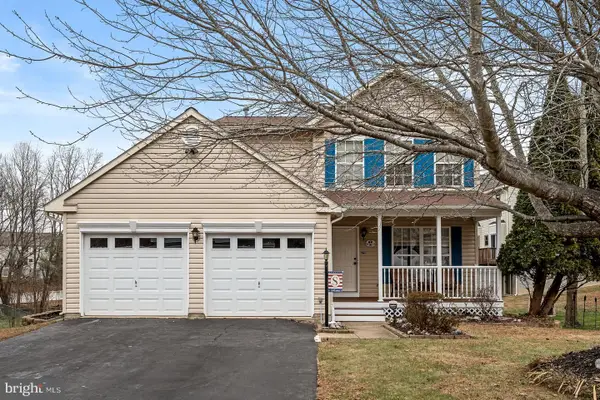 $625,000Coming Soon5 beds 3 baths
$625,000Coming Soon5 beds 3 baths6170 Oaklawn Ln, WOODBRIDGE, VA 22193
MLS# VAPW2108184Listed by: KELLER WILLIAMS REALTY - Coming Soon
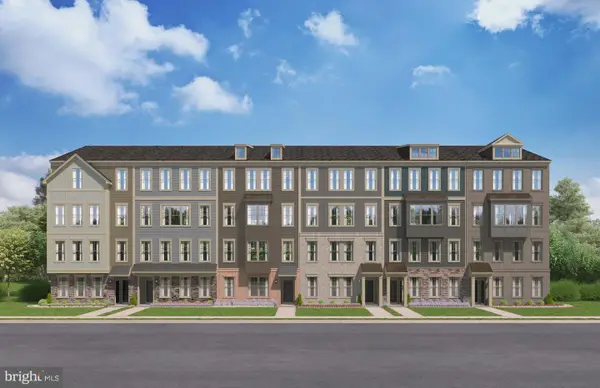 $614,381Coming Soon3 beds 3 baths
$614,381Coming Soon3 beds 3 baths13733 Cobble Loop, WOODBRIDGE, VA 22193
MLS# VAPW2109674Listed by: SM BROKERAGE, LLC - Coming Soon
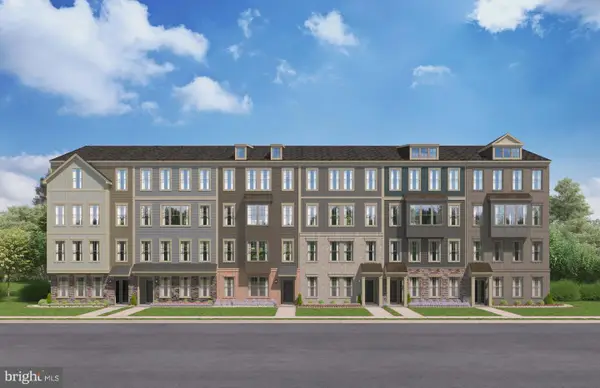 $558,860Coming Soon3 beds 3 baths
$558,860Coming Soon3 beds 3 baths13737 Cobble Loop, WOODBRIDGE, VA 22193
MLS# VAPW2109648Listed by: SM BROKERAGE, LLC - Coming Soon
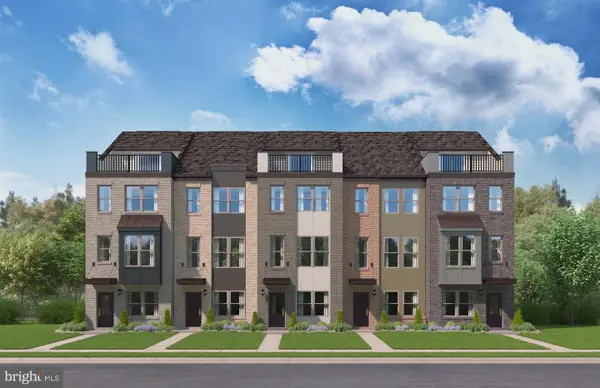 $599,385Coming Soon3 beds 4 baths
$599,385Coming Soon3 beds 4 baths13720 Cobble Loop, WOODBRIDGE, VA 22193
MLS# VAPW2109662Listed by: SM BROKERAGE, LLC - Coming Soon
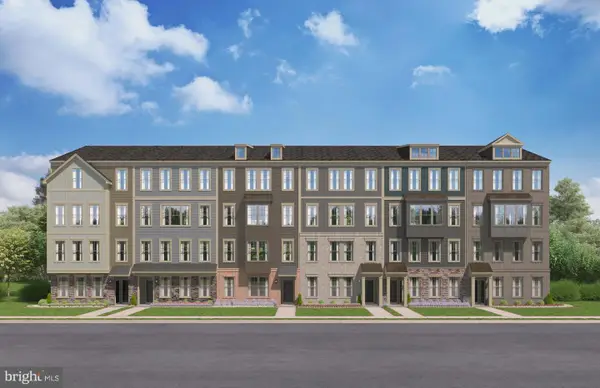 $493,752Coming Soon3 beds 3 baths
$493,752Coming Soon3 beds 3 baths13735 Cobble Loop, WOODBRIDGE, VA 22193
MLS# VAPW2109664Listed by: SM BROKERAGE, LLC - Coming Soon
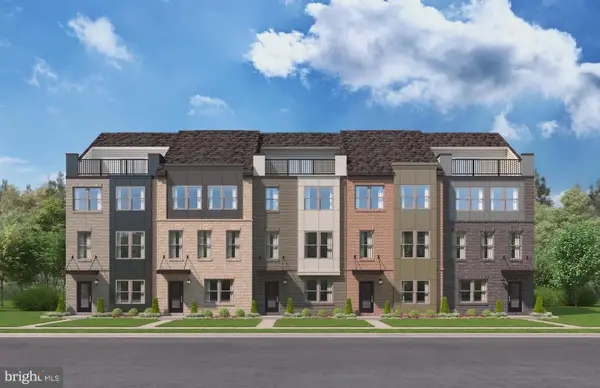 $667,080Coming Soon4 beds 4 baths
$667,080Coming Soon4 beds 4 baths13668 Cobble Loop, WOODBRIDGE, VA 22193
MLS# VAPW2109670Listed by: SM BROKERAGE, LLC - Coming Soon
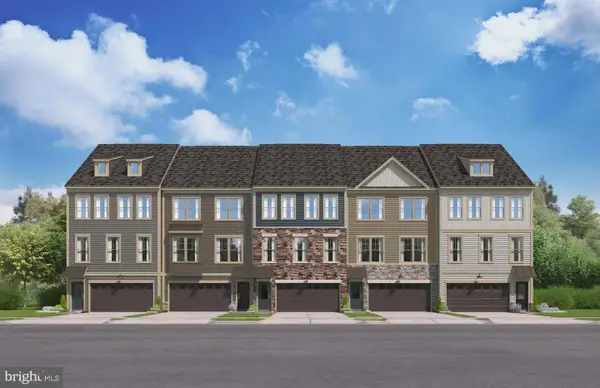 $674,480Coming Soon3 beds 4 baths
$674,480Coming Soon3 beds 4 baths14143 Slate St, WOODBRIDGE, VA 22193
MLS# VAPW2109676Listed by: SM BROKERAGE, LLC - Coming Soon
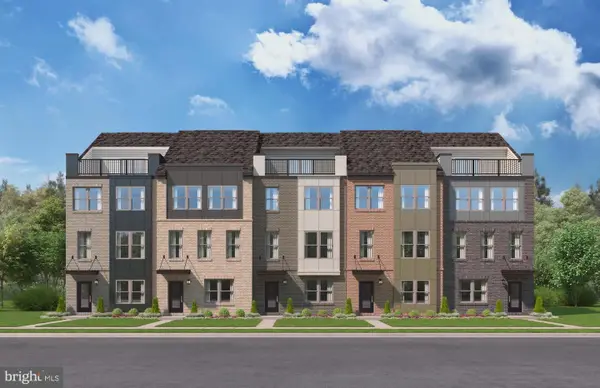 $685,727Coming Soon3 beds 3 baths
$685,727Coming Soon3 beds 3 baths13670 Cobble Loop, WOODBRIDGE, VA 22193
MLS# VAPW2109644Listed by: SM BROKERAGE, LLC
