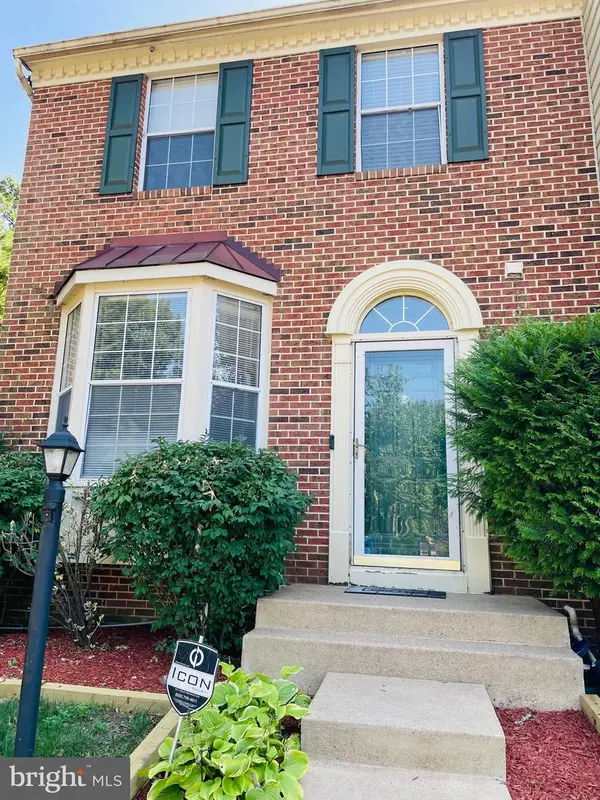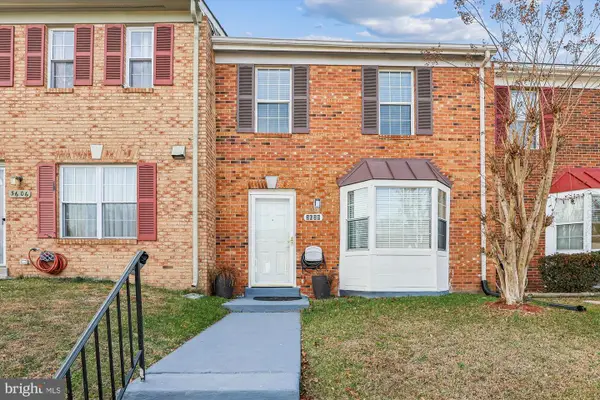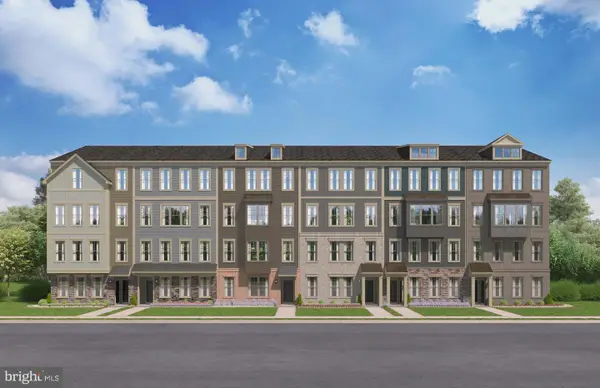2689 Sheffield Hill Way, Woodbridge, VA 22191
Local realty services provided by:Better Homes and Gardens Real Estate Premier
Listed by: bonnetta hubbard
Office: exp realty, llc.
MLS#:VAPW2105586
Source:BRIGHTMLS
Price summary
- Price:$424,000
- Price per sq. ft.:$273.2
- Monthly HOA dues:$166
About this home
Welcome to 2689 Sheffield Hill Way — a beautifully maintained 2-level condo with a main level entrance in the highly desirable gated community of Potomac Club, ideally located directly across from Stonebridge Shopping Center in Woodbridge, VA. Where style meets Stonebridge — live, dine, and play just steps from home. Perfect for first-time buyers, young couples, or professionals commuting to DC
This 3-bedroom, 2.5-bath home offers 1,552 square feet of stylish, open-concept living space, END UNIT townhouse with a 1 car garage. Perfect for first-time buyers, professionals, or anyone craving comfort and convenience. Step inside to a bright and spacious layout featuring a modern kitchen with stainless steel appliances, including a brand-new refrigerator (12/2024) and new dishwasher (2024). The open floor plan seamlessly connects the kitchen, dining, and living areas — perfect for everyday living and entertaining. Upstairs, you’ll find three well-sized bedrooms. The 3rd bedroom has French doors that walk out to balcony. Primary bedroom has tray ceiling, two walk-in closets, and a bay window and ample closet space. Also, has an en-suite bath with a soaking tub, separate standing shower, double vanity and a linen closet.
Enjoy year-round comfort with major system upgrades including a new HVAC (1/2025) and new air conditioning unit (8/2022).
Residents of Potomac Club enjoy resort-style amenities: an indoor and outdoor pool, a fully equipped fitness center with rock climbing wall, a relaxing sauna, and a modern community clubhouse. The HOA fee conveniently covers roof maintenance, water, trash, and landscaping of common areas. With unbeatable access to I-95, commuter lots, VRE, and major shopping and dining, this is a commuter’s dream location with luxurious perks. This property has a VA assumable loan for qualified veterans Don’t miss the opportunity to live in one of Woodbridge’s most vibrant communities.
Contact an agent
Home facts
- Year built:2008
- Listing ID #:VAPW2105586
- Added:95 day(s) ago
- Updated:January 11, 2026 at 02:42 PM
Rooms and interior
- Bedrooms:3
- Total bathrooms:3
- Full bathrooms:2
- Half bathrooms:1
- Living area:1,552 sq. ft.
Heating and cooling
- Cooling:Central A/C
- Heating:Forced Air, Natural Gas
Structure and exterior
- Roof:Shingle
- Year built:2008
- Building area:1,552 sq. ft.
Schools
- High school:FREEDOM
- Middle school:RIPPON
- Elementary school:MARUMSCO HILLS
Utilities
- Water:Public
- Sewer:Private Sewer
Finances and disclosures
- Price:$424,000
- Price per sq. ft.:$273.2
- Tax amount:$3,678 (2025)
New listings near 2689 Sheffield Hill Way
- Coming Soon
 $489,900Coming Soon3 beds 4 baths
$489,900Coming Soon3 beds 4 baths1701 Wigglesworth Way, WOODBRIDGE, VA 22191
MLS# VAPW2110386Listed by: PREMIERE REALTY - Coming Soon
 $519,900Coming Soon3 beds 2 baths
$519,900Coming Soon3 beds 2 baths12711 Torrington St, WOODBRIDGE, VA 22192
MLS# VAPW2110364Listed by: REAL BROKER, LLC - New
 $388,900Active3 beds 2 baths1,372 sq. ft.
$388,900Active3 beds 2 baths1,372 sq. ft.3608 Felmore Ct, WOODBRIDGE, VA 22193
MLS# VAPW2110070Listed by: LONG & FOSTER REAL ESTATE, INC. - Coming SoonOpen Thu, 5 to 7pm
 $579,990Coming Soon3 beds 4 baths
$579,990Coming Soon3 beds 4 baths13393 Dogues Ter, WOODBRIDGE, VA 22191
MLS# VAPW2110262Listed by: KW METRO CENTER - New
 $563,402Active3 beds 3 baths2,451 sq. ft.
$563,402Active3 beds 3 baths2,451 sq. ft.13713 Cobble Loop, WOODBRIDGE, VA 22193
MLS# VAPW2110322Listed by: SM BROKERAGE, LLC - New
 $515,946Active3 beds 3 baths1,573 sq. ft.
$515,946Active3 beds 3 baths1,573 sq. ft.13729 Cobble Loop, WOODBRIDGE, VA 22193
MLS# VAPW2110298Listed by: SM BROKERAGE, LLC - New
 $656,995Active4 beds 4 baths1,943 sq. ft.
$656,995Active4 beds 4 baths1,943 sq. ft.3803 Shale Ridge Rd, WOODBRIDGE, VA 22193
MLS# VAPW2110304Listed by: SM BROKERAGE, LLC - New
 $519,766Active2 beds 3 baths1,573 sq. ft.
$519,766Active2 beds 3 baths1,573 sq. ft.13723 Cobble Loop, WOODBRIDGE, VA 22193
MLS# VAPW2110308Listed by: SM BROKERAGE, LLC - New
 $495,053Active3 beds 3 baths1,573 sq. ft.
$495,053Active3 beds 3 baths1,573 sq. ft.13719 Cobble Loop, WOODBRIDGE, VA 22193
MLS# VAPW2110310Listed by: SM BROKERAGE, LLC - New
 $521,392Active2 beds 3 baths1,573 sq. ft.
$521,392Active2 beds 3 baths1,573 sq. ft.13743 Cobble Loop, WOODBRIDGE, VA 22193
MLS# VAPW2110312Listed by: SM BROKERAGE, LLC
