- BHGRE®
- Virginia
- Woodbridge
- 2905 Wren Ct
2905 Wren Ct, Woodbridge, VA 22191
Local realty services provided by:Better Homes and Gardens Real Estate GSA Realty
Listed by: mudaser jaura
Office: samson properties
MLS#:VAPW2103416
Source:BRIGHTMLS
Price summary
- Price:$399,990
- Price per sq. ft.:$236.96
- Monthly HOA dues:$70
About this home
✨Fall in love with this beautifully remodeled three-level townhouse in Woodbridge, where modern elegance meets timeless charm. The open-concept main level features a fully renovated kitchen (2022) with
all new appliances, cabinetry, and sleek countertops. French doors (2022) open to a private patio and backyard—perfect for quiet mornings or evenings entertaining under the stars. Upstairs, sunlit bedrooms and an updated full bath (2024) offer a peaceful retreat. Enjoy the comfort of brand-new systems, including HVAC (2022), water heater (2022), indoor/outdoor AC units (2022), electrical panel (2020), and roof (2021). With LVP flooring (2022), recessed lighting (2022), crown molding, and thoughtful design throughout, this home is truly turnkey. Conveniently located near shopping, dining, and commuter routes, this residence blends comfort, style, and sophistication—ready to welcome you home. **Caution: Ice present at the front entrance. Removal is in progress; please use extreme care as the surface is very slippery**.
Contact an agent
Home facts
- Year built:1966
- Listing ID #:VAPW2103416
- Added:160 day(s) ago
- Updated:February 12, 2026 at 02:42 PM
Rooms and interior
- Living area:1,688 sq. ft.
Heating and cooling
- Cooling:Central A/C
- Heating:Central, Electric
Structure and exterior
- Year built:1966
- Building area:1,688 sq. ft.
- Lot area:0.03 Acres
Schools
- High school:POTOMAC
- Middle school:POTOMAC
- Elementary school:RIVER OAKS
Utilities
- Water:Public
- Sewer:No Septic System, Public Sewer
Finances and disclosures
- Price:$399,990
- Price per sq. ft.:$236.96
- Tax amount:$3,215 (2025)
New listings near 2905 Wren Ct
- Coming Soon
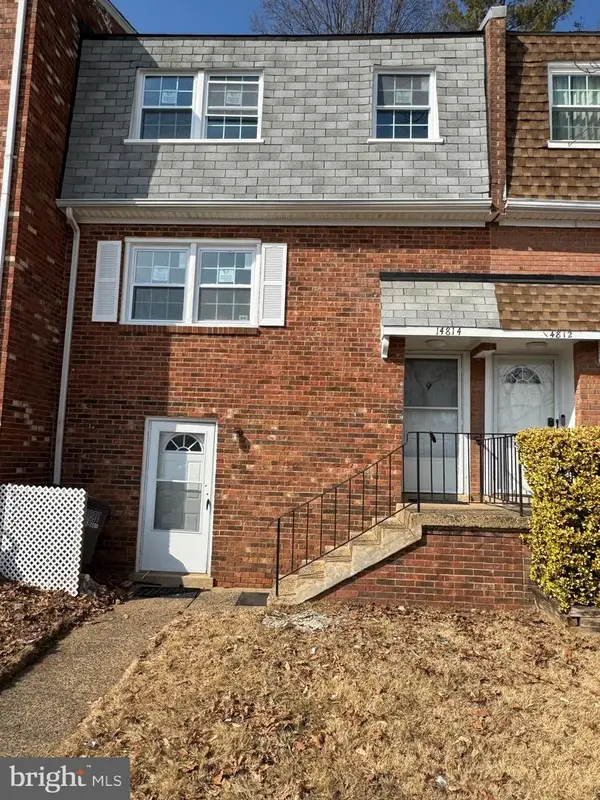 $439,990Coming Soon3 beds 3 baths
$439,990Coming Soon3 beds 3 baths14814 Evey Turn, WOODBRIDGE, VA 22193
MLS# VAPW2112116Listed by: REALTY ASPIRE - New
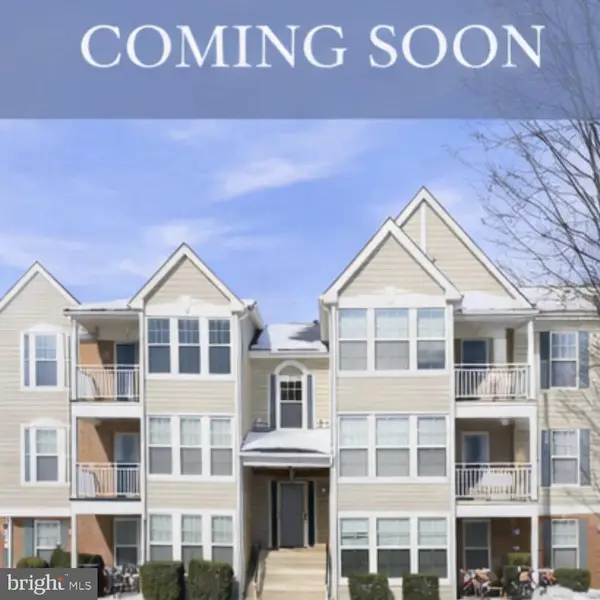 $310,000Active2 beds 2 baths1,079 sq. ft.
$310,000Active2 beds 2 baths1,079 sq. ft.12236 Ladymeade Ct #202, WOODBRIDGE, VA 22192
MLS# VAPW2112072Listed by: SAMSON PROPERTIES - New
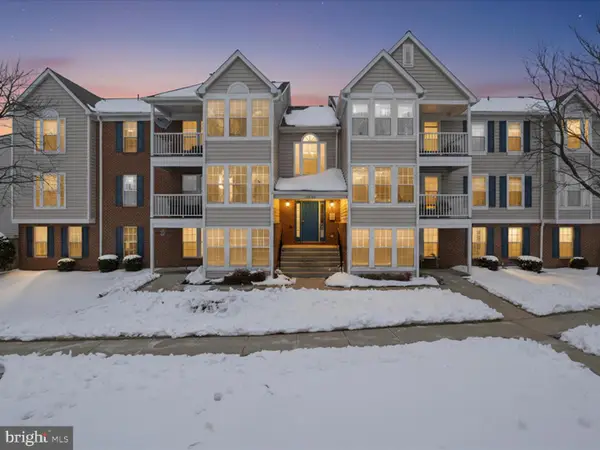 $315,000Active2 beds 2 baths1,047 sq. ft.
$315,000Active2 beds 2 baths1,047 sq. ft.3620 Sherbrooke Cir #103, WOODBRIDGE, VA 22192
MLS# VAPW2110186Listed by: COMPASS - Coming Soon
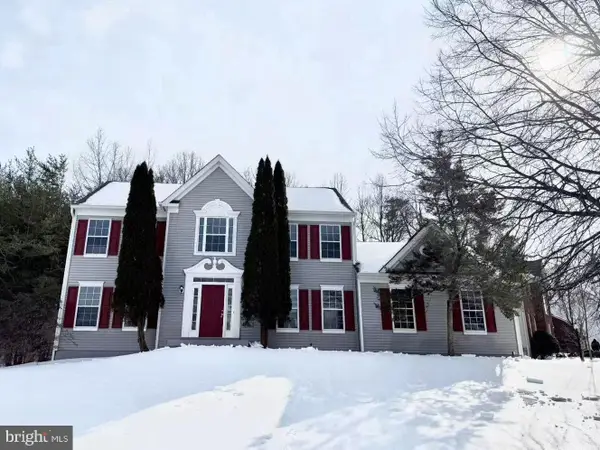 $739,000Coming Soon4 beds 4 baths
$739,000Coming Soon4 beds 4 baths3696 Wertz Dr, WOODBRIDGE, VA 22193
MLS# VAPW2112034Listed by: COLDWELL BANKER REALTY - Coming Soon
 $475,000Coming Soon3 beds 3 baths
$475,000Coming Soon3 beds 3 baths4429 Torrence Pl, WOODBRIDGE, VA 22193
MLS# VAPW2111696Listed by: MD PRIME REALTY CO. - Open Sat, 12 to 2pmNew
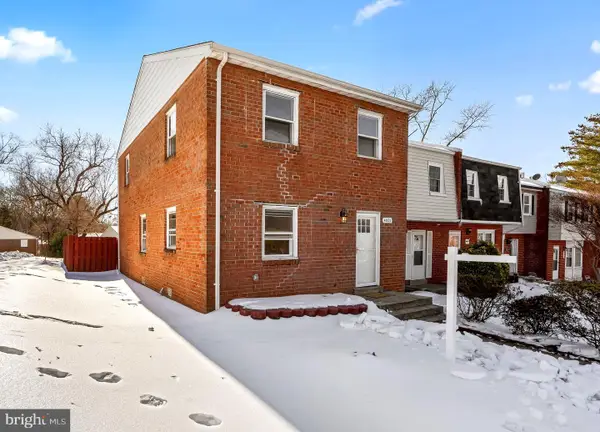 $395,000Active3 beds 3 baths1,440 sq. ft.
$395,000Active3 beds 3 baths1,440 sq. ft.4001 Forestdale Ave, WOODBRIDGE, VA 22193
MLS# VAPW2112036Listed by: WASINGER & CO PROPERTIES, LLC. - New
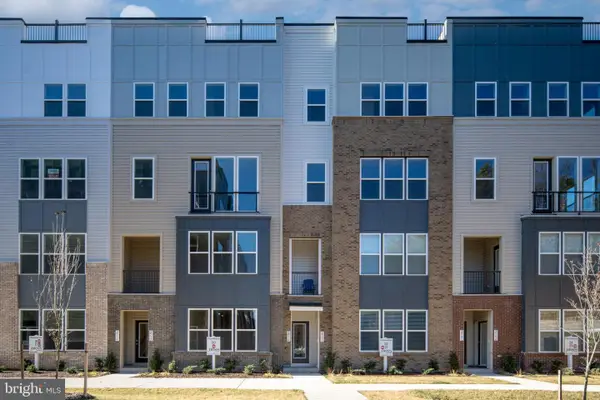 $599,900Active3 beds 5 baths2,319 sq. ft.
$599,900Active3 beds 5 baths2,319 sq. ft.2510 Neabsco Common Pl, WOODBRIDGE, VA 22191
MLS# VAPW2111986Listed by: SAMSON PROPERTIES - New
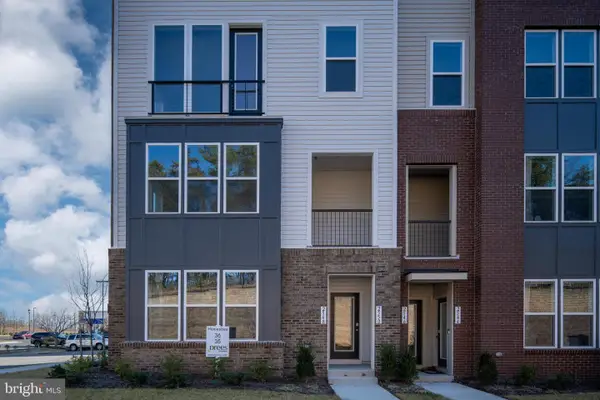 $469,900Active2 beds 3 baths1,513 sq. ft.
$469,900Active2 beds 3 baths1,513 sq. ft.2548 Neabsco Common Pl, WOODBRIDGE, VA 22191
MLS# VAPW2111988Listed by: SAMSON PROPERTIES - New
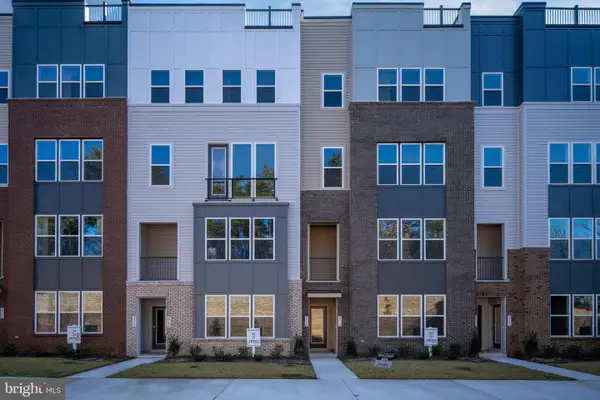 $599,900Active3 beds 4 baths2,319 sq. ft.
$599,900Active3 beds 4 baths2,319 sq. ft.2538 Neabsco Common Pl, WOODBRIDGE, VA 22191
MLS# VAPW2111998Listed by: SAMSON PROPERTIES - New
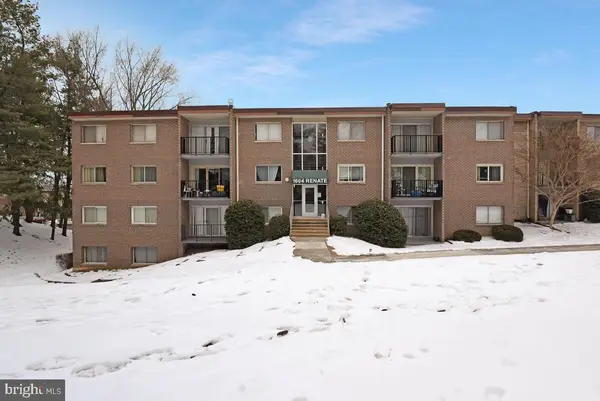 $194,900Active1 beds 1 baths707 sq. ft.
$194,900Active1 beds 1 baths707 sq. ft.1604 Renate Dr #104, WOODBRIDGE, VA 22192
MLS# VAPW2112006Listed by: REAL BROKER, LLC

