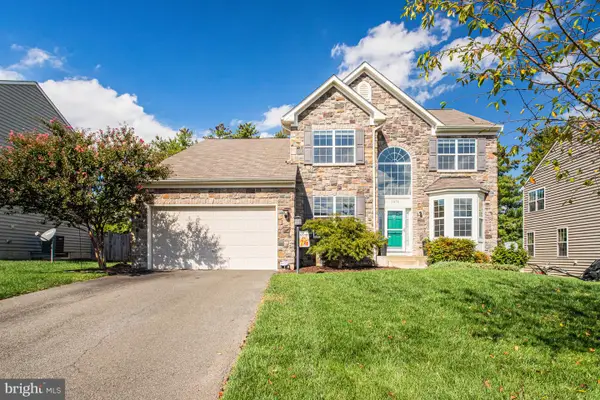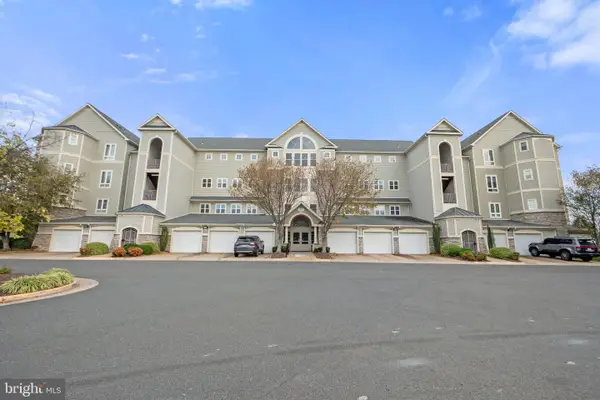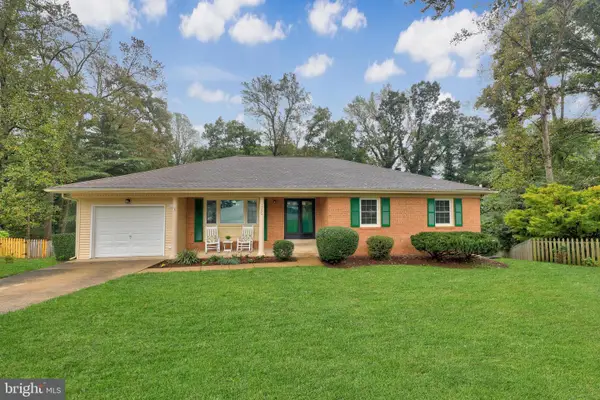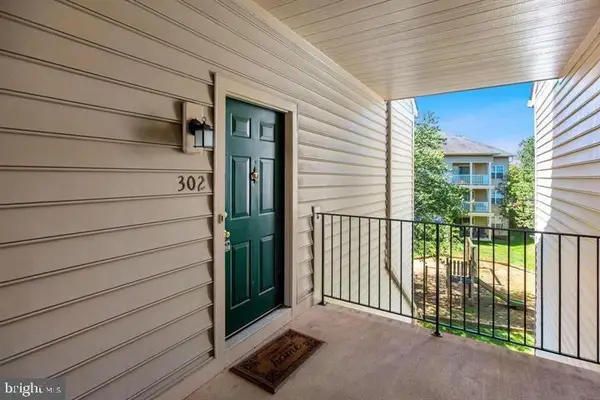3416 Braddock Dr, Woodbridge, VA 22193
Local realty services provided by:Better Homes and Gardens Real Estate Community Realty
3416 Braddock Dr,Woodbridge, VA 22193
$400,000
- 4 Beds
- 3 Baths
- 1,811 sq. ft.
- Townhouse
- Pending
Listed by:tim royster
Office:compass
MLS#:VAPW2092806
Source:BRIGHTMLS
Price summary
- Price:$400,000
- Price per sq. ft.:$220.87
- Monthly HOA dues:$59.67
About this home
VA 2.75% ASSUMABLE LOAN OR SPECIAL COMMUNITY LENDING INCENTIVES for qualified buyers! This four-bedroom (3 up and 1 in lower level), two-and-a-half-bath townhouse offers a lifestyle you’ll love. Imagine being close to schools, parks, and the Birchdale Community Pool — your new favorite summer hangout. Step inside to a main level featuring hardwood flooring, recessed lighting, a coat closet, and a convenient half bath. The kitchen offers wood cabinets, new Formica countertops (2025), microwave (2025), Refrigerator (2025) and flows into the dining room that continues upstairs. On the upper level, you’ll find three comfortable bedrooms — including a large primary bedroom, and a hallway bath with a resurfaced tub (2025). The lower level adds even more versatility with LVP flooring (2025), a cozy wood-burning fireplace, and a flex space with a closet and attached full bath—perfect for guests, a home office, or a gym. French doors open to the backyard, making indoor-outdoor living a breeze.
Commuters will appreciate quick access to I-95, while everyday errands and weekend fun are convenient with Starbucks approximately 10 minutes away, Potomac Mills Mall and Stonebridge Shopping Center (Wegmans, Crumbl Cookies, Alamo Drafthouse Cinema, Mezeh, and more) approximately 10 minutes away, and Rippon Landing Park and the scenic Neabsco Creek Boardwalk within minutes. For those heading into DC or Northern Virginia, Rippon Station VRE is approximately 15 minutes from your door.
Additional major updates in 2025 include a roof, jumbo 6" seamless gutters + jumbo 3"x4" downspouts, a furnace and A/C, and fresh interior paint. Additional recent upgrades include a 50-gallon water heater (2024), thermostat (2024), and a gas range (2022). **Transferable home warranty (Liberty Home Guard) - good until 10/24/26**
With its unbeatable combination of location, thoughtful layout, and big-ticket updates already complete, this home is ready for you to move in and start making memories. **Information deemed reliable but not guaranteed. Square footage is approximate and should not be used for property valuation.
Contact an agent
Home facts
- Year built:1970
- Listing ID #:VAPW2092806
- Added:46 day(s) ago
- Updated:September 29, 2025 at 07:35 AM
Rooms and interior
- Bedrooms:4
- Total bathrooms:3
- Full bathrooms:2
- Half bathrooms:1
- Living area:1,811 sq. ft.
Heating and cooling
- Cooling:Central A/C
- Heating:90% Forced Air, Natural Gas
Structure and exterior
- Roof:Composite, Shingle
- Year built:1970
- Building area:1,811 sq. ft.
- Lot area:0.04 Acres
Utilities
- Water:Public
- Sewer:Public Sewer
Finances and disclosures
- Price:$400,000
- Price per sq. ft.:$220.87
- Tax amount:$3,227 (2025)
New listings near 3416 Braddock Dr
- Coming Soon
 $430,000Coming Soon3 beds 3 baths
$430,000Coming Soon3 beds 3 baths3409 Caledonia Cir, WOODBRIDGE, VA 22192
MLS# VAPW2104854Listed by: LONG & FOSTER REAL ESTATE, INC. - Coming Soon
 $849,900Coming Soon5 beds 5 baths
$849,900Coming Soon5 beds 5 baths3078 American Eagle Blvd, WOODBRIDGE, VA 22191
MLS# VAPW2104646Listed by: LONG & FOSTER REAL ESTATE, INC. - New
 $440,000Active3 beds 2 baths
$440,000Active3 beds 2 baths15214 Colorado Ave, WOODBRIDGE, VA 22191
MLS# VAPW2105070Listed by: JEFFREY CHARLES AND ASSOCIATES INC - New
 $510,000Active3 beds 4 baths1,790 sq. ft.
$510,000Active3 beds 4 baths1,790 sq. ft.1575 Renate Dr, WOODBRIDGE, VA 22192
MLS# VAPW2104958Listed by: SAMSON PROPERTIES - Coming Soon
 $524,900Coming Soon3 beds 4 baths
$524,900Coming Soon3 beds 4 baths14819 Potomac Branch Dr, WOODBRIDGE, VA 22191
MLS# VAPW2104310Listed by: SAMSON PROPERTIES - Coming Soon
 $489,900Coming Soon4 beds 3 baths
$489,900Coming Soon4 beds 3 baths13540 Kaslo Dr, WOODBRIDGE, VA 22193
MLS# VAPW2103752Listed by: CENTURY 21 NEW MILLENNIUM - Coming Soon
 $765,000Coming Soon4 beds 4 baths
$765,000Coming Soon4 beds 4 baths16316 Admeasure Cir, WOODBRIDGE, VA 22191
MLS# VAPW2104920Listed by: REAL BROKER, LLC - New
 $485,000Active2 beds 2 baths1,889 sq. ft.
$485,000Active2 beds 2 baths1,889 sq. ft.1621 Ladue Ct #105, WOODBRIDGE, VA 22191
MLS# VAPW2105054Listed by: RE/MAX GATEWAY, LLC - New
 $630,000Active4 beds 3 baths3,000 sq. ft.
$630,000Active4 beds 3 baths3,000 sq. ft.12220 Redwood Ct, WOODBRIDGE, VA 22192
MLS# VAPW2105036Listed by: COLDWELL BANKER REALTY  $349,900Pending3 beds 3 baths1,234 sq. ft.
$349,900Pending3 beds 3 baths1,234 sq. ft.1031 Gardenview Loop #302, WOODBRIDGE, VA 22191
MLS# VAPW2099246Listed by: SPRING HILL REAL ESTATE, LLC.
