3507 Mount Burnside Way, Woodbridge, VA 22192
Local realty services provided by:Better Homes and Gardens Real Estate GSA Realty
Listed by:lisa dubois-headley
Office:re/max distinctive real estate, inc.
MLS#:VAPW2104866
Source:BRIGHTMLS
Price summary
- Price:$699,900
- Price per sq. ft.:$290.17
- Monthly HOA dues:$72.67
About this home
This elegant three-level Colonial is tucked away on a quiet cul-de-sac in the sought-after Lake Ridge community. The 5BR/3.5BA home offers spacious rooms, large windows, and a fabulous multi-level deck overlooking the private backyard.
The main level features brand-new luxury vinyl plank flooring throughout. A spacious living room flows into the separate dining area. The updated kitchen offers stone countertops and a breakfast bar. The kitchen and dining room open to the stunning four-season sunroom—showcasing walls of glass, a vaulted ceiling with skylights, and sliding doors to the deck. The cozy family room is accented by wood beams and a gas fireplace with a mantel. A convenient laundry room with garage entry and an updated half bath complete this level.
Upstairs, you’ll find four comfortable bedrooms and two stylishly renovated baths, including the ensuite primary bedroom with a walk-in closet.
The finished lower level adds even more living space with a fifth bedroom, a full bath, and a versatile rec room with French doors that opens to the covered deck—ideal for guests, work, or play. Outside, the expansive multi-level deck is perfect for entertaining and the beautifully landscaped yard and lush lawn backs to mature trees.
Additional highlights include an attached two-car garage, a large driveway, and a nearby walking path. With easy access to shopping, dining, and commuter routes, this Lake Ridge home blends charm, space, and modern updates.
Enjoy Lake Ridge Association amenities including access to five pools, tennis courts, dog park, fitness stations, trails and so much more. Easy access to commuter routes ( to I-95 and Route 123), the VRE, and to Quantico, Fort Belvoir, the Pentagon, and DC. Near a variety of shopping and dining options at Potomac Mills, Stonebridge at Potomac Town Center, and in Historic Occoquan. Don't miss this opportunity to live in Lake Ridge!
Contact an agent
Home facts
- Year built:1981
- Listing ID #:VAPW2104866
- Added:10 day(s) ago
- Updated:November 01, 2025 at 07:28 AM
Rooms and interior
- Bedrooms:5
- Total bathrooms:4
- Full bathrooms:3
- Half bathrooms:1
- Living area:2,412 sq. ft.
Heating and cooling
- Cooling:Attic Fan, Ceiling Fan(s), Central A/C, Heat Pump(s)
- Heating:Electric, Heat Pump(s)
Structure and exterior
- Roof:Asphalt
- Year built:1981
- Building area:2,412 sq. ft.
- Lot area:0.21 Acres
Utilities
- Water:Public
- Sewer:Public Sewer
Finances and disclosures
- Price:$699,900
- Price per sq. ft.:$290.17
- Tax amount:$5,860 (2025)
New listings near 3507 Mount Burnside Way
- New
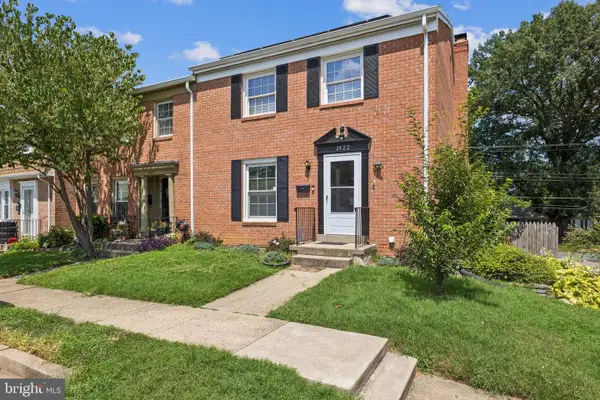 $489,900Active4 beds 4 baths2,125 sq. ft.
$489,900Active4 beds 4 baths2,125 sq. ft.1422 Flagship Dr, WOODBRIDGE, VA 22192
MLS# VAPW2107170Listed by: SAMSON PROPERTIES - Open Sun, 1 to 3pmNew
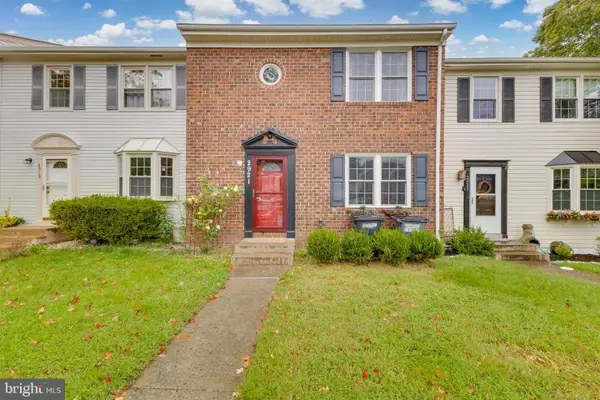 $409,900Active3 beds 3 baths1,531 sq. ft.
$409,900Active3 beds 3 baths1,531 sq. ft.2921 Lexington Ct, WOODBRIDGE, VA 22192
MLS# VAPW2107154Listed by: CENTURY 21 NEW MILLENNIUM - Coming Soon
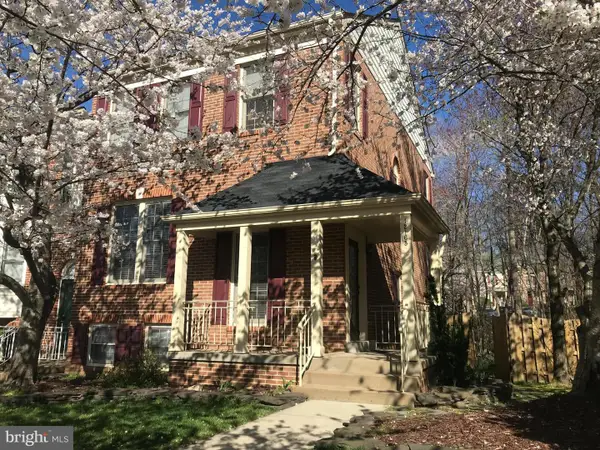 $535,000Coming Soon4 beds 4 baths
$535,000Coming Soon4 beds 4 baths12165 Abbey Glen Ct, WOODBRIDGE, VA 22192
MLS# VAPW2107112Listed by: RLAH @PROPERTIES - Coming Soon
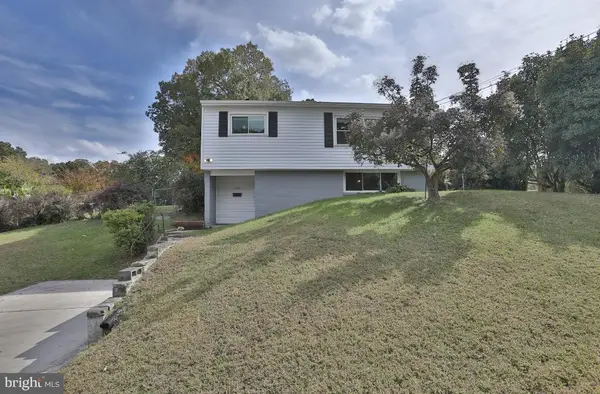 $480,000Coming Soon3 beds 2 baths
$480,000Coming Soon3 beds 2 baths1521 Indiana Ave, WOODBRIDGE, VA 22191
MLS# VAPW2105204Listed by: SAMSON PROPERTIES - New
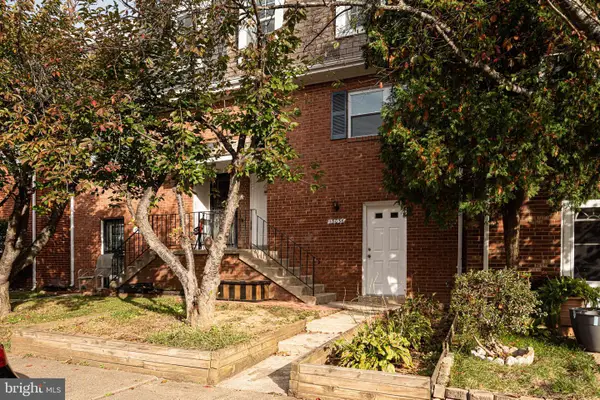 $415,000Active3 beds 3 baths1,440 sq. ft.
$415,000Active3 beds 3 baths1,440 sq. ft.15036 Cherrydale Dr, WOODBRIDGE, VA 22193
MLS# VAPW2107018Listed by: SAMSON PROPERTIES - New
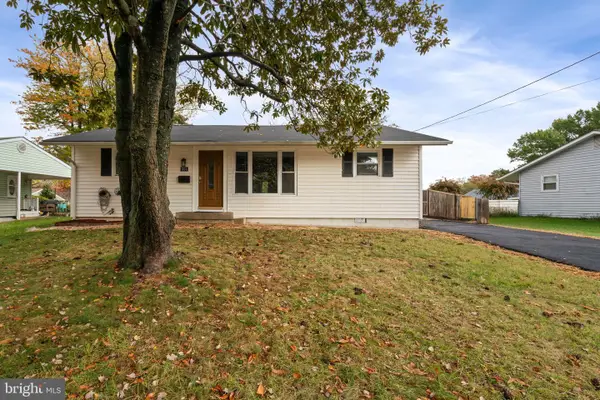 $465,000Active3 beds 2 baths1,472 sq. ft.
$465,000Active3 beds 2 baths1,472 sq. ft.904 Hopton Rd, WOODBRIDGE, VA 22191
MLS# VAPW2107122Listed by: CENTURY 21 NEW MILLENNIUM - Coming SoonOpen Sat, 12 to 2pm
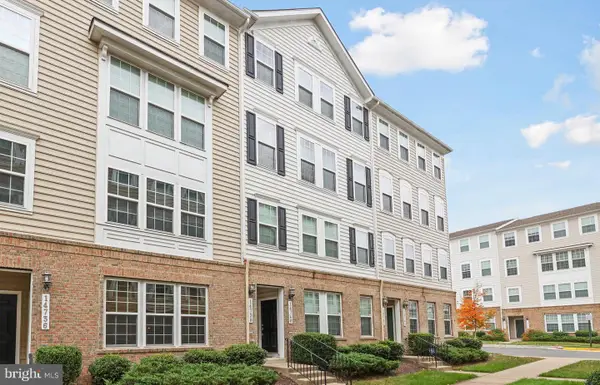 $445,000Coming Soon3 beds 3 baths
$445,000Coming Soon3 beds 3 baths14738 Mason Creek Cir #29, WOODBRIDGE, VA 22191
MLS# VAPW2107066Listed by: REDFIN CORPORATION - New
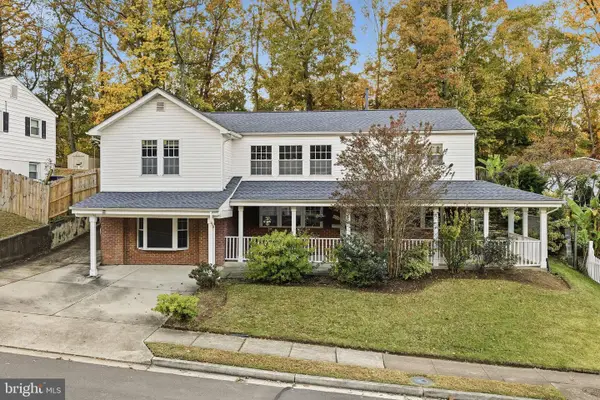 $539,900Active5 beds 3 baths2,678 sq. ft.
$539,900Active5 beds 3 baths2,678 sq. ft.14504 Fullerton Rd, WOODBRIDGE, VA 22193
MLS# VAPW2107096Listed by: EXP REALTY, LLC - Open Sat, 12 to 3pmNew
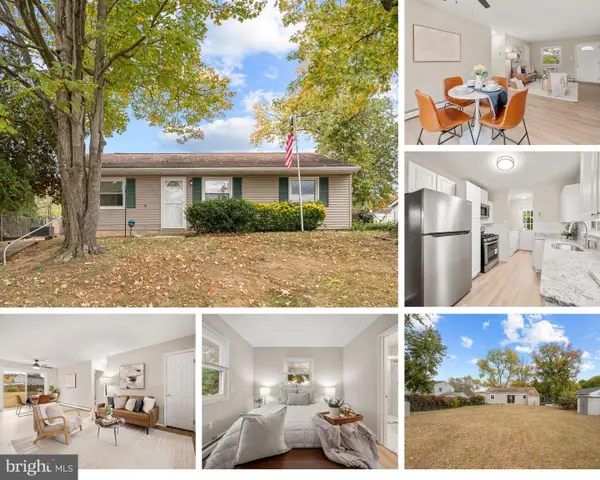 $405,000Active3 beds 2 baths988 sq. ft.
$405,000Active3 beds 2 baths988 sq. ft.1259 Columbia Rd, WOODBRIDGE, VA 22191
MLS# VAPW2106920Listed by: KW METRO CENTER - Open Sat, 1 to 3pmNew
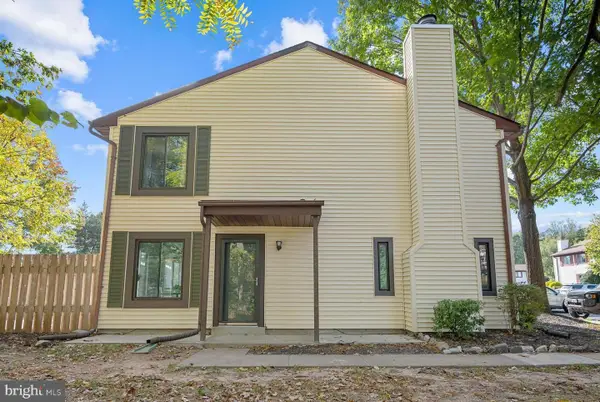 $350,000Active3 beds 3 baths1,336 sq. ft.
$350,000Active3 beds 3 baths1,336 sq. ft.2549 Fox Ridge Ct #68, WOODBRIDGE, VA 22192
MLS# VAPW2105926Listed by: KW METRO CENTER
