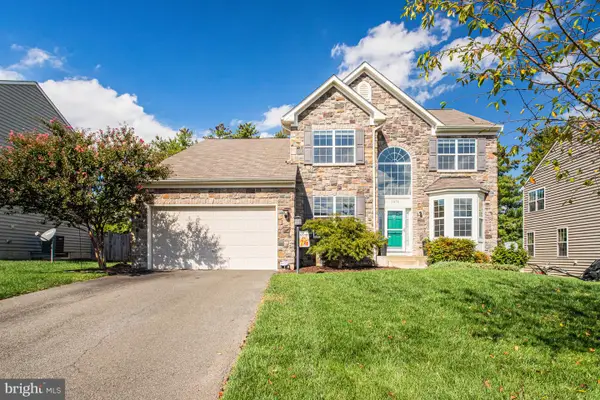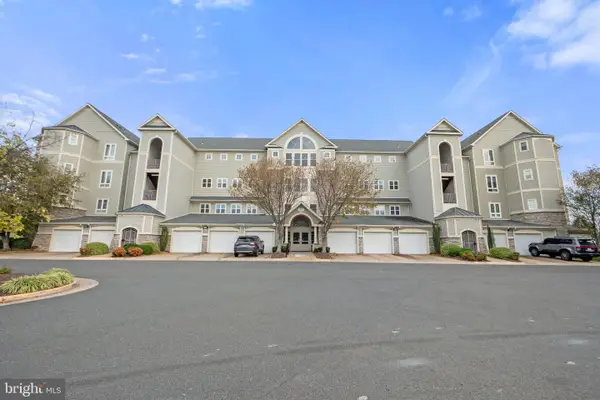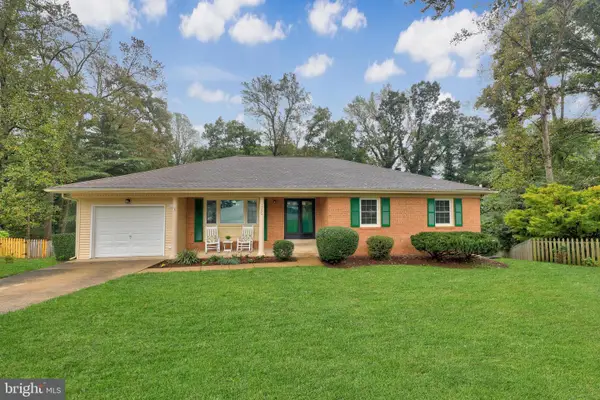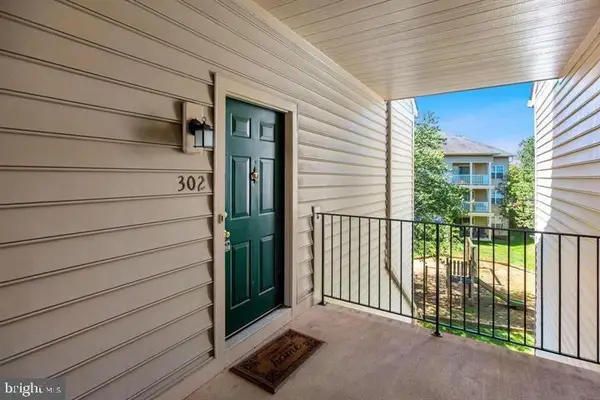4082 Westwind Dr, Woodbridge, VA 22193
Local realty services provided by:Better Homes and Gardens Real Estate Maturo
4082 Westwind Dr,Woodbridge, VA 22193
$890,000
- 5 Beds
- 4 Baths
- 3,782 sq. ft.
- Single family
- Active
Listed by:rodrick f obee
Office:exp realty, llc.
MLS#:VAPW2103340
Source:BRIGHTMLS
Price summary
- Price:$890,000
- Price per sq. ft.:$235.33
About this home
Nestled in the serene enclave of Westwind Forest, this exquisite Colonial residence offers a harmonious blend of luxury and comfort, perfect for those seeking an elevated lifestyle. Located 1 mile from the new Quartz District development that will have retail shopping, dining, park, a whole food market and more! Renovated in 2019, this amazing home boasts a fresh and modern aesthetic while retaining its classic charm. Resort-style backyard retreat featuring a sparkling heated in-ground pool with waterfall, expansive stamped concrete patio, tiered stone retaining walls, custom fire pit, and a multi-level deck with covered pergola—over $150,000 invested in outdoor living and entertainment upgrades.
Step inside to discover a spacious interior featuring five generously sized bedrooms and three and a half bathrooms. The traditional floor plan is designed for both entertaining and everyday living, highlighted by a formal dining room, office with french doors and a family room with a fireplace that flows seamlessly from the kitchen.
The heart of the home, the custom eat-in kitchen, is adorned with stainless steel appliances, including a gas stove, built-in microwave and dishwasher, new cabinets with glass doors, coffee java bar, and granite counters ensuring culinary delights are easily prepared, recessed lighting. Beautiful wood floors and tile accents enhance the inviting atmosphere, while abundant natural light pours in through bay and casement windows, creating a warm and welcoming ambiance.
Enjoy the luxury of your own spacious 19x19 private gym! Whether you envision a state-of-the-art fitness center, a yoga and wellness studio, or a multipurpose training space, this room offers endless possibilities for health and recreation right at home."
The fully finished basement offers additional living space, complete with a 5th bedroom (NTC) full bathroom, and walkout level which leads to the beautifully landscaped rear yard and pool.
Imagine hosting gatherings on the expansive 3 level deck and patio, surrounded by lush greenery and the tranquil sounds of nature, as this property backs onto parkland and trees, providing a private oasis perfect for summer relaxation, swimming, entertainment and gathering around the fire pit this fall.
The exterior of the home is equally impressive, featuring extensive hardscaping and exterior lighting that enhances the property's curb appeal.
The gorgeous home is situated on a cul-de-sac, offering a quiet retreat while still being conveniently located near local amenities, Potomac Mills Mall, I-95, commuter lots. With its stunning views of the garden and wooded surroundings, this home is not just a place to live; it's a lifestyle choice. Experience the perfect blend of luxury, comfort, and nature in this exceptional Westwind Forest residence, where every detail has been thoughtfully curated for your enjoyment. Take a 3D Virtual Walkthrough tour here: https://hommati.tours/tour/2441364?play=no&mls=yes
Contact an agent
Home facts
- Year built:1988
- Listing ID #:VAPW2103340
- Added:25 day(s) ago
- Updated:September 29, 2025 at 01:51 PM
Rooms and interior
- Bedrooms:5
- Total bathrooms:4
- Full bathrooms:3
- Half bathrooms:1
- Living area:3,782 sq. ft.
Heating and cooling
- Cooling:Central A/C, Heat Pump(s)
- Heating:Heat Pump(s), Natural Gas
Structure and exterior
- Roof:Asphalt
- Year built:1988
- Building area:3,782 sq. ft.
Schools
- High school:GAR-FIELD
- Middle school:BEVILLE
- Elementary school:CALL SCHOOL BOARD
Utilities
- Water:Public
- Sewer:Public Sewer
Finances and disclosures
- Price:$890,000
- Price per sq. ft.:$235.33
- Tax amount:$6,369 (2025)
New listings near 4082 Westwind Dr
- Coming Soon
 $430,000Coming Soon3 beds 3 baths
$430,000Coming Soon3 beds 3 baths3409 Caledonia Cir, WOODBRIDGE, VA 22192
MLS# VAPW2104854Listed by: LONG & FOSTER REAL ESTATE, INC. - Coming Soon
 $849,900Coming Soon5 beds 5 baths
$849,900Coming Soon5 beds 5 baths3078 American Eagle Blvd, WOODBRIDGE, VA 22191
MLS# VAPW2104646Listed by: LONG & FOSTER REAL ESTATE, INC. - New
 $440,000Active3 beds 2 baths
$440,000Active3 beds 2 baths15214 Colorado Ave, WOODBRIDGE, VA 22191
MLS# VAPW2105070Listed by: JEFFREY CHARLES AND ASSOCIATES INC - New
 $510,000Active3 beds 4 baths1,790 sq. ft.
$510,000Active3 beds 4 baths1,790 sq. ft.1575 Renate Dr, WOODBRIDGE, VA 22192
MLS# VAPW2104958Listed by: SAMSON PROPERTIES - Coming Soon
 $524,900Coming Soon3 beds 4 baths
$524,900Coming Soon3 beds 4 baths14819 Potomac Branch Dr, WOODBRIDGE, VA 22191
MLS# VAPW2104310Listed by: SAMSON PROPERTIES - Coming Soon
 $489,900Coming Soon4 beds 3 baths
$489,900Coming Soon4 beds 3 baths13540 Kaslo Dr, WOODBRIDGE, VA 22193
MLS# VAPW2103752Listed by: CENTURY 21 NEW MILLENNIUM - Coming Soon
 $765,000Coming Soon4 beds 4 baths
$765,000Coming Soon4 beds 4 baths16316 Admeasure Cir, WOODBRIDGE, VA 22191
MLS# VAPW2104920Listed by: REAL BROKER, LLC - New
 $485,000Active2 beds 2 baths1,889 sq. ft.
$485,000Active2 beds 2 baths1,889 sq. ft.1621 Ladue Ct #105, WOODBRIDGE, VA 22191
MLS# VAPW2105054Listed by: RE/MAX GATEWAY, LLC - New
 $630,000Active4 beds 3 baths3,000 sq. ft.
$630,000Active4 beds 3 baths3,000 sq. ft.12220 Redwood Ct, WOODBRIDGE, VA 22192
MLS# VAPW2105036Listed by: COLDWELL BANKER REALTY  $349,900Pending3 beds 3 baths1,234 sq. ft.
$349,900Pending3 beds 3 baths1,234 sq. ft.1031 Gardenview Loop #302, WOODBRIDGE, VA 22191
MLS# VAPW2099246Listed by: SPRING HILL REAL ESTATE, LLC.
