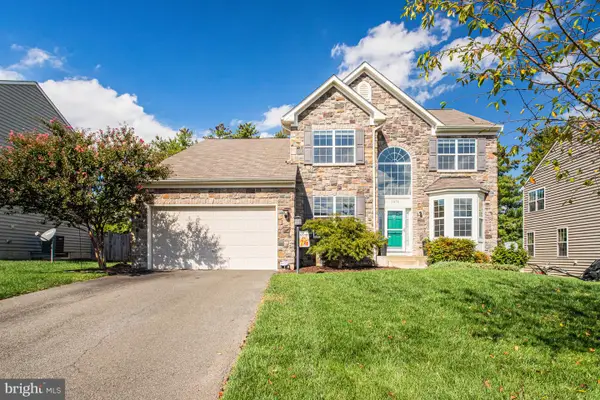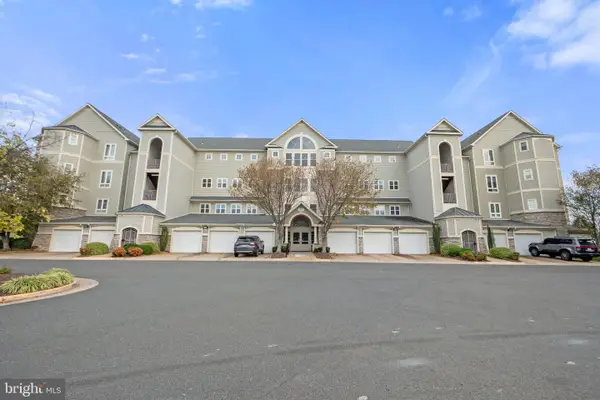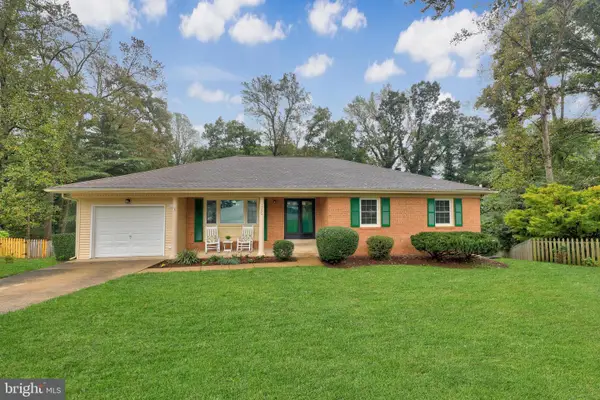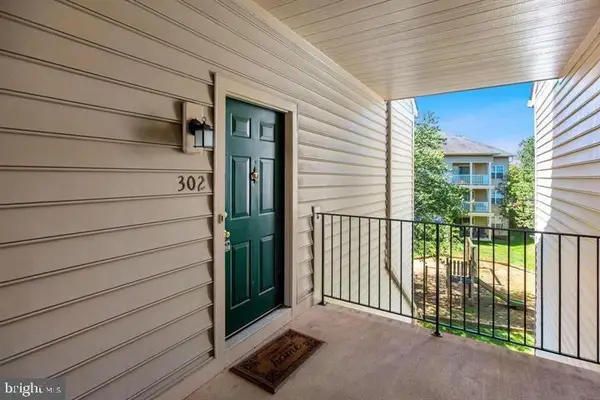4090 Elizabeth Reed Way, Woodbridge, VA 22192
Local realty services provided by:Better Homes and Gardens Real Estate Murphy & Co.
4090 Elizabeth Reed Way,Woodbridge, VA 22192
$664,999
- 4 Beds
- 4 Baths
- 2,840 sq. ft.
- Townhouse
- Pending
Listed by:pam morgan
Office:re/max allegiance
MLS#:VAPW2095906
Source:BRIGHTMLS
Price summary
- Price:$664,999
- Price per sq. ft.:$234.15
- Monthly HOA dues:$134
About this home
BACK ON THE MARKET - BUYER FINANCING FELL THROUGH - THEIR LOSS IS YOUR IS YOUR GAIN! NOW IS YOUR CHANCE TO OWN THIS BEAUTIFUL GEM!
Gracious living with all the modern touches is yours in this beautiful, 4BR/3.5ba, “just like new” 3200+ SF end-unit townhome in The Townes at County Center! An open-concept main level features a living room and dining room that are wide open to the gorgeous chef’s kitchen, with its HUGE granite-topped island, the very heart of this home! The kitchen has every appointment and amenity you can imagine, from the gas cooktop and double wall ovens to the endless granite countertops, with plenty of room for a breakfast/coffee bar at one end and a buffet for a dinner party at the other! A sunroom or study is tucked away off the kitchen for a quiet space to work or relax, and the main-level deck lets the fun flow from inside to out, perfect for grilling or dining “al fresco.” As an end unit, you’ll love having EIGHT extra windows for tons of natural lighting!
The primary bedroom suite has two walk-in closets and a spa-like primary bathroom with two vanities, a walk-in shower with dual showerheads, and a private water closet. Two more bedrooms are on the upper level, as well as a full hall bathroom and a convenient laundry room. On the lower level, a 4th bedroom en-suite features a sitting area, a walk-in closet, and a full attached bathroom. From there you can walk out onto the private patio and back yard. The garage has an extra nook for your bikes or tools or even more storage space.
The Townes at County Center in Lake Ridge enjoys walkable access to dozens of restaurants and retail shops plus a major grocery store. Chinn Library is 5 minutes away, as are many county sports and recreation facilities. You’ll love being just minutes from wonderful Andrew Leitch Park, and equally close to both Fountainhead Regional Park and Prince William Forest Park. Bus stops are just a few blocks away. Commuters will appreciate the easy access to Prince William Parkway, Rt 234, Rt 28, Rt 123 and I-95. This home is a short drive to both Fort Belvoir and Marine Corps Base Quantico.
Contact an agent
Home facts
- Year built:2020
- Listing ID #:VAPW2095906
- Added:95 day(s) ago
- Updated:September 29, 2025 at 07:35 AM
Rooms and interior
- Bedrooms:4
- Total bathrooms:4
- Full bathrooms:3
- Half bathrooms:1
- Living area:2,840 sq. ft.
Heating and cooling
- Cooling:Central A/C
- Heating:Forced Air, Natural Gas
Structure and exterior
- Year built:2020
- Building area:2,840 sq. ft.
- Lot area:0.08 Acres
Schools
- High school:CHARLES J. COLGAN SENIOR
- Middle school:BEVILLE
- Elementary school:PENN
Utilities
- Water:Public
- Sewer:Public Sewer
Finances and disclosures
- Price:$664,999
- Price per sq. ft.:$234.15
- Tax amount:$6,116 (2025)
New listings near 4090 Elizabeth Reed Way
- Coming Soon
 $430,000Coming Soon3 beds 3 baths
$430,000Coming Soon3 beds 3 baths3409 Caledonia Cir, WOODBRIDGE, VA 22192
MLS# VAPW2104854Listed by: LONG & FOSTER REAL ESTATE, INC. - Coming Soon
 $849,900Coming Soon5 beds 5 baths
$849,900Coming Soon5 beds 5 baths3078 American Eagle Blvd, WOODBRIDGE, VA 22191
MLS# VAPW2104646Listed by: LONG & FOSTER REAL ESTATE, INC. - New
 $440,000Active3 beds 2 baths
$440,000Active3 beds 2 baths15214 Colorado Ave, WOODBRIDGE, VA 22191
MLS# VAPW2105070Listed by: JEFFREY CHARLES AND ASSOCIATES INC - New
 $510,000Active3 beds 4 baths1,790 sq. ft.
$510,000Active3 beds 4 baths1,790 sq. ft.1575 Renate Dr, WOODBRIDGE, VA 22192
MLS# VAPW2104958Listed by: SAMSON PROPERTIES - Coming Soon
 $524,900Coming Soon3 beds 4 baths
$524,900Coming Soon3 beds 4 baths14819 Potomac Branch Dr, WOODBRIDGE, VA 22191
MLS# VAPW2104310Listed by: SAMSON PROPERTIES - Coming Soon
 $489,900Coming Soon4 beds 3 baths
$489,900Coming Soon4 beds 3 baths13540 Kaslo Dr, WOODBRIDGE, VA 22193
MLS# VAPW2103752Listed by: CENTURY 21 NEW MILLENNIUM - Coming Soon
 $765,000Coming Soon4 beds 4 baths
$765,000Coming Soon4 beds 4 baths16316 Admeasure Cir, WOODBRIDGE, VA 22191
MLS# VAPW2104920Listed by: REAL BROKER, LLC - New
 $485,000Active2 beds 2 baths1,889 sq. ft.
$485,000Active2 beds 2 baths1,889 sq. ft.1621 Ladue Ct #105, WOODBRIDGE, VA 22191
MLS# VAPW2105054Listed by: RE/MAX GATEWAY, LLC - New
 $630,000Active4 beds 3 baths3,000 sq. ft.
$630,000Active4 beds 3 baths3,000 sq. ft.12220 Redwood Ct, WOODBRIDGE, VA 22192
MLS# VAPW2105036Listed by: COLDWELL BANKER REALTY  $349,900Pending3 beds 3 baths1,234 sq. ft.
$349,900Pending3 beds 3 baths1,234 sq. ft.1031 Gardenview Loop #302, WOODBRIDGE, VA 22191
MLS# VAPW2099246Listed by: SPRING HILL REAL ESTATE, LLC.
