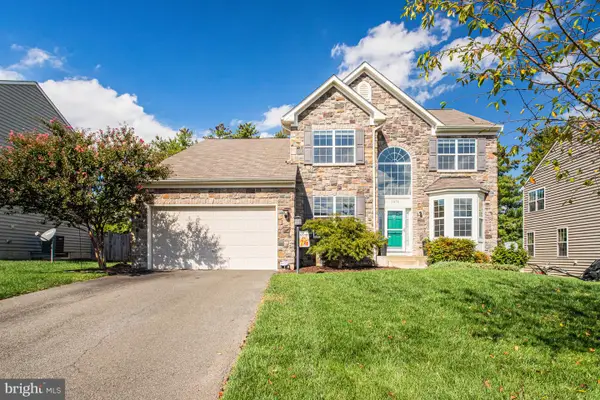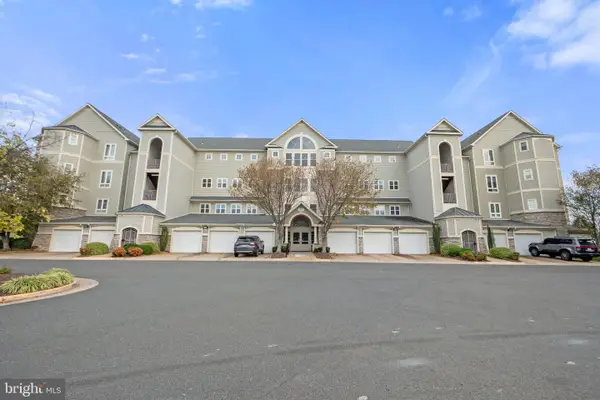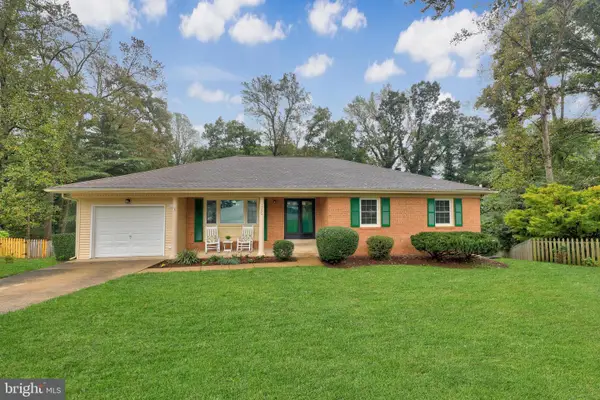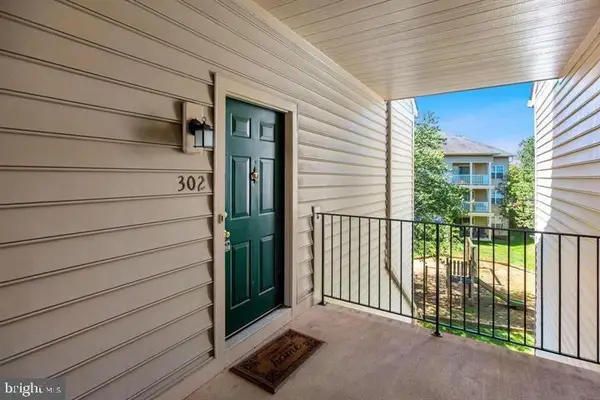4228 Hoffman Dr, Woodbridge, VA 22193
Local realty services provided by:Better Homes and Gardens Real Estate Community Realty
4228 Hoffman Dr,Woodbridge, VA 22193
$399,900
- 3 Beds
- 2 Baths
- 1,305 sq. ft.
- Single family
- Active
Listed by:peter j braun jr.
Office:long & foster real estate, inc.
MLS#:VAPW2104806
Source:BRIGHTMLS
Price summary
- Price:$399,900
- Price per sq. ft.:$306.44
About this home
Opportunity awaits in the heart of Dale City! This charming two level rambler offers over 1,400 square feet with 3 bedrooms, 2 full bathrooms, two spacious living areas, and a large kitchen with adjoining dining room. The home has great bones and just needs a few cosmetic updates to make it your own. Step outside to a covered front porch, or enjoy the fully fenced flat backyard with lush grass, mature crepe myrtle trees, a patio, and a storage shed, a perfect setting for relaxing or entertaining. French doors provide a seamless walkout to the outdoor space. The lower level adds great functionality with a dedicated laundry room and bonus storage area. Recent updates include an AC condenser from 2021 and a boiler from 2015. Other systems are of unknown age but appear to be in good working condition. Prime Location! Conveniently located near Potomac Mills Outlet, shopping centers, top-rated restaurants, and major commuter routes, making everyday living a breeze. No HOA. Home sold As-Is.
Contact an agent
Home facts
- Year built:1971
- Listing ID #:VAPW2104806
- Added:3 day(s) ago
- Updated:September 29, 2025 at 01:51 PM
Rooms and interior
- Bedrooms:3
- Total bathrooms:2
- Full bathrooms:2
- Living area:1,305 sq. ft.
Heating and cooling
- Cooling:Central A/C
- Heating:Baseboard - Hot Water, Natural Gas
Structure and exterior
- Year built:1971
- Building area:1,305 sq. ft.
- Lot area:0.16 Acres
Schools
- High school:GAR-FIELD
- Middle school:BEVILLE
- Elementary school:KERRYDALE
Utilities
- Water:Public
- Sewer:Public Sewer
Finances and disclosures
- Price:$399,900
- Price per sq. ft.:$306.44
- Tax amount:$3,451 (2025)
New listings near 4228 Hoffman Dr
- Coming Soon
 $430,000Coming Soon3 beds 3 baths
$430,000Coming Soon3 beds 3 baths3409 Caledonia Cir, WOODBRIDGE, VA 22192
MLS# VAPW2104854Listed by: LONG & FOSTER REAL ESTATE, INC. - Coming Soon
 $849,900Coming Soon5 beds 5 baths
$849,900Coming Soon5 beds 5 baths3078 American Eagle Blvd, WOODBRIDGE, VA 22191
MLS# VAPW2104646Listed by: LONG & FOSTER REAL ESTATE, INC. - New
 $440,000Active3 beds 2 baths
$440,000Active3 beds 2 baths15214 Colorado Ave, WOODBRIDGE, VA 22191
MLS# VAPW2105070Listed by: JEFFREY CHARLES AND ASSOCIATES INC - New
 $510,000Active3 beds 4 baths1,790 sq. ft.
$510,000Active3 beds 4 baths1,790 sq. ft.1575 Renate Dr, WOODBRIDGE, VA 22192
MLS# VAPW2104958Listed by: SAMSON PROPERTIES - Coming Soon
 $524,900Coming Soon3 beds 4 baths
$524,900Coming Soon3 beds 4 baths14819 Potomac Branch Dr, WOODBRIDGE, VA 22191
MLS# VAPW2104310Listed by: SAMSON PROPERTIES - Coming Soon
 $489,900Coming Soon4 beds 3 baths
$489,900Coming Soon4 beds 3 baths13540 Kaslo Dr, WOODBRIDGE, VA 22193
MLS# VAPW2103752Listed by: CENTURY 21 NEW MILLENNIUM - Coming Soon
 $765,000Coming Soon4 beds 4 baths
$765,000Coming Soon4 beds 4 baths16316 Admeasure Cir, WOODBRIDGE, VA 22191
MLS# VAPW2104920Listed by: REAL BROKER, LLC - New
 $485,000Active2 beds 2 baths1,889 sq. ft.
$485,000Active2 beds 2 baths1,889 sq. ft.1621 Ladue Ct #105, WOODBRIDGE, VA 22191
MLS# VAPW2105054Listed by: RE/MAX GATEWAY, LLC - New
 $630,000Active4 beds 3 baths3,000 sq. ft.
$630,000Active4 beds 3 baths3,000 sq. ft.12220 Redwood Ct, WOODBRIDGE, VA 22192
MLS# VAPW2105036Listed by: COLDWELL BANKER REALTY  $349,900Pending3 beds 3 baths1,234 sq. ft.
$349,900Pending3 beds 3 baths1,234 sq. ft.1031 Gardenview Loop #302, WOODBRIDGE, VA 22191
MLS# VAPW2099246Listed by: SPRING HILL REAL ESTATE, LLC.
