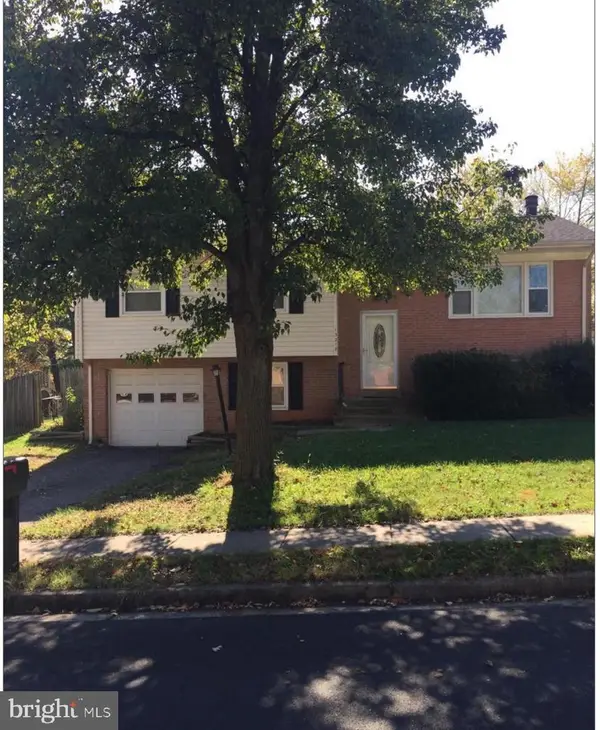4281 Berwick Pl, Woodbridge, VA 22192
Local realty services provided by:Better Homes and Gardens Real Estate Cassidon Realty
4281 Berwick Pl,Woodbridge, VA 22192
$750,000
- 4 Beds
- 4 Baths
- 3,137 sq. ft.
- Single family
- Pending
Listed by: lynne c skram
Office: re/max allegiance
MLS#:VAPW2105290
Source:BRIGHTMLS
Price summary
- Price:$750,000
- Price per sq. ft.:$239.08
- Monthly HOA dues:$95.67
About this home
Classic brick front colonial loaded with upgrades in Westridge! The gorgeous entry door (2021) distinguishes this home from the start! Off of the foyer is a spacious living room with hardwood floors and two sets of French doors that provide privacy and quiet when needed. (The current owners have used this room as an office.) This room leads to the formal dining room with hardwood floors and a wide, walk-in bay window that overlooks the back yard. Please note the crown molding and chair rail. The remodeled, gourmet kitchen features quality cabinetry with 42" upper cabinets and customized features (pull out drawers, utensil/flatware drawer, etc), granite counters and tiled backsplash. The island serves as another work space and the perfect buffet! Stainless appliances (2021)and ceramic tiled floors. Casual dining is steps away and adjacent to the family room - both with hardwood flooring! A wood burning fireplace with colonial surround and built-in book cases will make this one of your favorite spaces! Conveniently located steps from the garage and back door, is a half bath and a bright laundry/mud room, with a sink. The washer and dryer new in 2021.
Hardwood floors grace the upper level hallway. On this level is a private primary suite with a customized walk in closet and luxurious primary bath. The remodeled bath includes a frameless shower, separate tub and double sinks, all perfectly accented with customized tile floor and tub and shower surround! Three additional roomy bedrooms are on this level. A cheery, skylit hall bath is light and bright, with customized tiling and wainscotting!
On the finished lower level is a spacious rec room, which includes a customized, stone front bar, complete with sink and refrigerator! A private office, known as the "green room", is perfect for the streamer or graphic artist, with the green screen backdrop. There is also a den and a full bath on this level.
Off of the kitchen eating area there is a fabulous screened porch! Don't miss the tv, which is above the sliding door and conveys. In '24, the porch was rescreened with Nano 50 Poly Screening and the two screened doors were installed! Exiting from the porch on the right, is a trex deck and stairs leading to the fenced back yard and the walkway around the garage side of the house. Exiting on the other side, stairs lead to the stamped concrete patio (2021). The retaining wall with stairs and the refurbished fire pit were also done then. What a great back yard!!
NEW WATER HEATER 10/25!!
GAS LINE IS ON THE PIPESTEM for those who might want to connect!
Check out the garage - there is an extra niche for storage/a workshop/bikes/mower, etc!
Great location, near the Westridge pool and recreation center. The elementary school is a few blocks away.
Contact an agent
Home facts
- Year built:1987
- Listing ID #:VAPW2105290
- Added:56 day(s) ago
- Updated:November 26, 2025 at 08:49 AM
Rooms and interior
- Bedrooms:4
- Total bathrooms:4
- Full bathrooms:3
- Half bathrooms:1
- Living area:3,137 sq. ft.
Heating and cooling
- Cooling:Ceiling Fan(s), Central A/C
- Heating:Electric, Heat Pump(s)
Structure and exterior
- Year built:1987
- Building area:3,137 sq. ft.
- Lot area:0.24 Acres
Schools
- High school:WOODBRIDGE
- Middle school:WOODBRIDGE
- Elementary school:WESTRIDGE
Utilities
- Water:Public
- Sewer:Public Sewer
Finances and disclosures
- Price:$750,000
- Price per sq. ft.:$239.08
- Tax amount:$6,779 (2025)
New listings near 4281 Berwick Pl
- New
 $479,000Active4 beds 2 baths1,976 sq. ft.
$479,000Active4 beds 2 baths1,976 sq. ft.13411 Kerrydale Rd, WOODBRIDGE, VA 22193
MLS# VAPW2108310Listed by: VANCORE REALTY GROUP LLC - Coming Soon
 $399,000Coming Soon3 beds 3 baths
$399,000Coming Soon3 beds 3 baths13504 Princedale Dr, WOODBRIDGE, VA 22193
MLS# VAPW2108280Listed by: KELLER WILLIAMS FAIRFAX GATEWAY - Coming Soon
 $325,000Coming Soon1 beds 2 baths
$325,000Coming Soon1 beds 2 baths680 Watermans Dr #301, WOODBRIDGE, VA 22191
MLS# VAPW2108072Listed by: KELLER WILLIAMS REALTY - Coming Soon
 $745,000Coming Soon4 beds 4 baths
$745,000Coming Soon4 beds 4 baths12001 Skipjack Ct, WOODBRIDGE, VA 22192
MLS# VAPW2108188Listed by: EXP REALTY, LLC - Coming Soon
 $450,000Coming Soon4 beds 2 baths
$450,000Coming Soon4 beds 2 baths1916 Willow Ln, WOODBRIDGE, VA 22191
MLS# VAPW2108256Listed by: SAMSON PROPERTIES - New
 $345,000Active2 beds 3 baths1,362 sq. ft.
$345,000Active2 beds 3 baths1,362 sq. ft.1874 Tiger Lily Cir, WOODBRIDGE, VA 22192
MLS# VAPW2108186Listed by: WEICHERT, REALTORS - Coming Soon
 $985,000Coming Soon4 beds 5 baths
$985,000Coming Soon4 beds 5 baths4554 Morley Loop, WOODBRIDGE, VA 22192
MLS# VAPW2108216Listed by: SAMSON PROPERTIES - Coming Soon
 $459,000Coming Soon3 beds 3 baths
$459,000Coming Soon3 beds 3 baths12827 Hunterbrook Dr, WOODBRIDGE, VA 22192
MLS# VAPW2108156Listed by: CENTURY 21 NEW MILLENNIUM - Coming Soon
 $649,900Coming Soon3 beds 4 baths
$649,900Coming Soon3 beds 4 baths15376 Ballerina Loop, WOODBRIDGE, VA 22193
MLS# VAPW2108174Listed by: PEARSON SMITH REALTY, LLC - Coming Soon
 $490,000Coming Soon4 beds 3 baths
$490,000Coming Soon4 beds 3 baths13218 Kurtz Rd, WOODBRIDGE, VA 22193
MLS# VAPW2108178Listed by: SAMSON PROPERTIES
