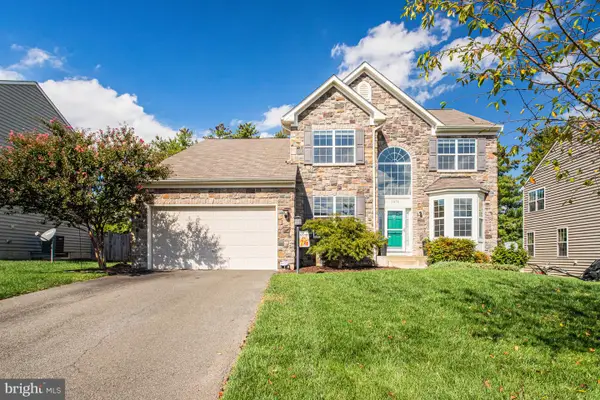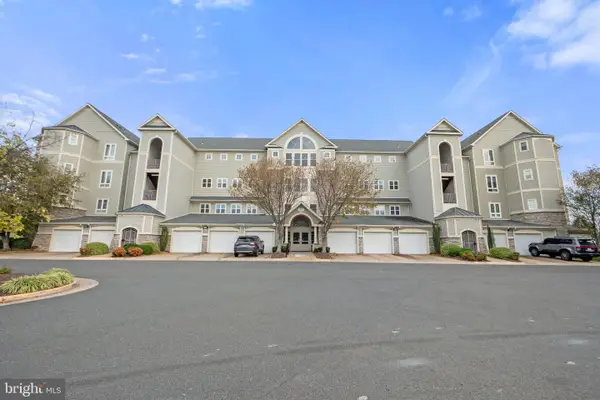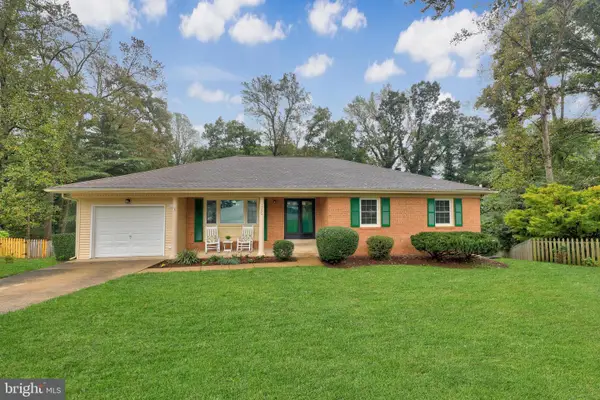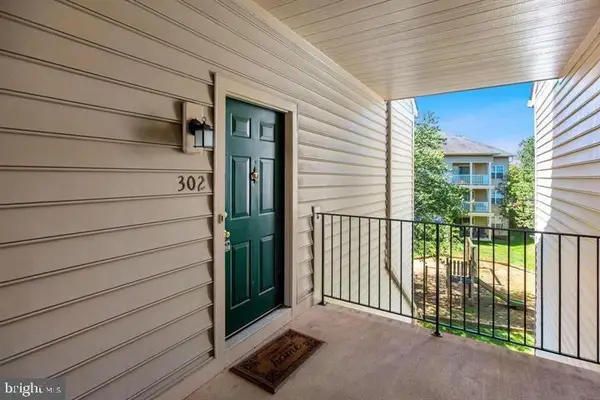4308 Walsh Way, Woodbridge, VA 22193
Local realty services provided by:Better Homes and Gardens Real Estate Premier
4308 Walsh Way,Woodbridge, VA 22193
$799,000
- 4 Beds
- 5 Baths
- 3,993 sq. ft.
- Single family
- Pending
Listed by:roberto w valencia
Office:samson properties
MLS#:VAPW2098076
Source:BRIGHTMLS
Price summary
- Price:$799,000
- Price per sq. ft.:$200.1
- Monthly HOA dues:$64
About this home
Welcome to 4308 Walsh Way — a beautifully maintained and modern home in the heart of Woodbridge! This spacious residence offers 3,992 sq. ft. of elegant living space across three fully finished levels.
*Upper Level: 4 bedrooms and 3 full bathrooms, including a luxurious primary suite with spa-style bath and large walk-in closet, and a private mini-suite with its own full bath. The level also features a central open hall or lobby area that overlooks the dramatic double-height foyer, filling the space with natural light and architectural elegance.
*Main Level: Open and airy layout featuring gleaming hardwood floors in excellent condition, a formal living room, dining room, breakfast nook, a dedicated office with built-in shelves, a spacious family room, and a convenient half bathroom (powder room).
* Lower Level (Basement): A large recreation room, 2 finished flex rooms, 1 full bathroom, and a water hook-up ready for a kitchenette or wet bar — perfect for guests or customization.
The HVAC system was replaced just last year, offering modern comfort and peace of mind. New siding replaced 2022. Roof replaced 2020.
Step outside to a well-kept garden with professional landscaping that enhances the home’s charm. Located in a quiet and desirable community, with outstanding HOA services and convenient access to shopping(stop bridge and Potomac mills), dining, schools, and major routes.
This home blends comfort, versatility, and beauty, don’t miss this exceptional opportunity!
Contact an agent
Home facts
- Year built:2003
- Listing ID #:VAPW2098076
- Added:96 day(s) ago
- Updated:September 29, 2025 at 07:35 AM
Rooms and interior
- Bedrooms:4
- Total bathrooms:5
- Full bathrooms:4
- Half bathrooms:1
- Living area:3,993 sq. ft.
Heating and cooling
- Cooling:Ceiling Fan(s), Central A/C
- Heating:Forced Air, Natural Gas
Structure and exterior
- Year built:2003
- Building area:3,993 sq. ft.
- Lot area:0.23 Acres
Schools
- High school:FOREST PARK
Utilities
- Water:Public
- Sewer:Public Sewer
Finances and disclosures
- Price:$799,000
- Price per sq. ft.:$200.1
- Tax amount:$4,826 (2015)
New listings near 4308 Walsh Way
- Coming Soon
 $430,000Coming Soon3 beds 3 baths
$430,000Coming Soon3 beds 3 baths3409 Caledonia Cir, WOODBRIDGE, VA 22192
MLS# VAPW2104854Listed by: LONG & FOSTER REAL ESTATE, INC. - Coming Soon
 $849,900Coming Soon5 beds 5 baths
$849,900Coming Soon5 beds 5 baths3078 American Eagle Blvd, WOODBRIDGE, VA 22191
MLS# VAPW2104646Listed by: LONG & FOSTER REAL ESTATE, INC. - New
 $440,000Active3 beds 2 baths
$440,000Active3 beds 2 baths15214 Colorado Ave, WOODBRIDGE, VA 22191
MLS# VAPW2105070Listed by: JEFFREY CHARLES AND ASSOCIATES INC - New
 $510,000Active3 beds 4 baths1,790 sq. ft.
$510,000Active3 beds 4 baths1,790 sq. ft.1575 Renate Dr, WOODBRIDGE, VA 22192
MLS# VAPW2104958Listed by: SAMSON PROPERTIES - Coming Soon
 $524,900Coming Soon3 beds 4 baths
$524,900Coming Soon3 beds 4 baths14819 Potomac Branch Dr, WOODBRIDGE, VA 22191
MLS# VAPW2104310Listed by: SAMSON PROPERTIES - Coming Soon
 $489,900Coming Soon4 beds 3 baths
$489,900Coming Soon4 beds 3 baths13540 Kaslo Dr, WOODBRIDGE, VA 22193
MLS# VAPW2103752Listed by: CENTURY 21 NEW MILLENNIUM - Coming Soon
 $765,000Coming Soon4 beds 4 baths
$765,000Coming Soon4 beds 4 baths16316 Admeasure Cir, WOODBRIDGE, VA 22191
MLS# VAPW2104920Listed by: REAL BROKER, LLC - New
 $485,000Active2 beds 2 baths1,889 sq. ft.
$485,000Active2 beds 2 baths1,889 sq. ft.1621 Ladue Ct #105, WOODBRIDGE, VA 22191
MLS# VAPW2105054Listed by: RE/MAX GATEWAY, LLC - New
 $630,000Active4 beds 3 baths3,000 sq. ft.
$630,000Active4 beds 3 baths3,000 sq. ft.12220 Redwood Ct, WOODBRIDGE, VA 22192
MLS# VAPW2105036Listed by: COLDWELL BANKER REALTY  $349,900Pending3 beds 3 baths1,234 sq. ft.
$349,900Pending3 beds 3 baths1,234 sq. ft.1031 Gardenview Loop #302, WOODBRIDGE, VA 22191
MLS# VAPW2099246Listed by: SPRING HILL REAL ESTATE, LLC.
